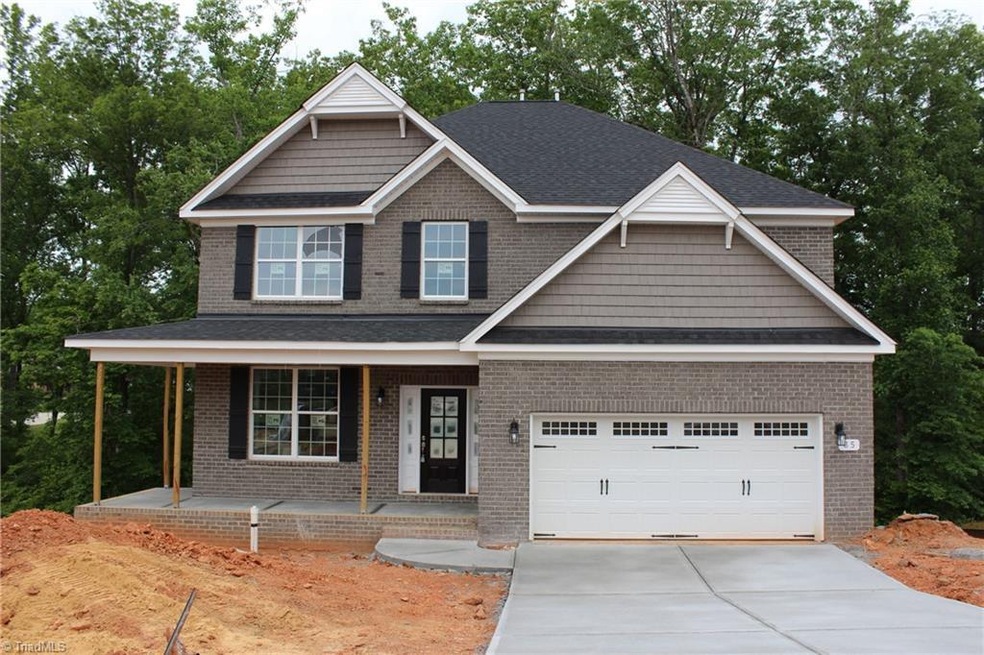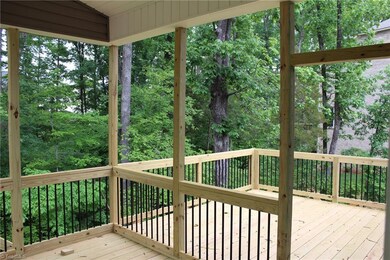
$572,510
- 4 Beds
- 3.5 Baths
- 3,176 Sq Ft
- 1126 Brookfield Dr
- Gibsonville, NC
Welcome to an exceptional opportunity in Owen Park! Nestled in the heart of Gibsonville, this home offers a beautiful blend of southern warmth, modern comfort, and thoughtful design—perfect for anyone seeking tranquility with convenience. Spacious & Inviting LayoutWalk into an open-concept living area with 9’ ceilings, abundant natural light, and a cozy fireplace—ideal for both relaxing and
Jennifer Blythe Blythe Real Estate Services






