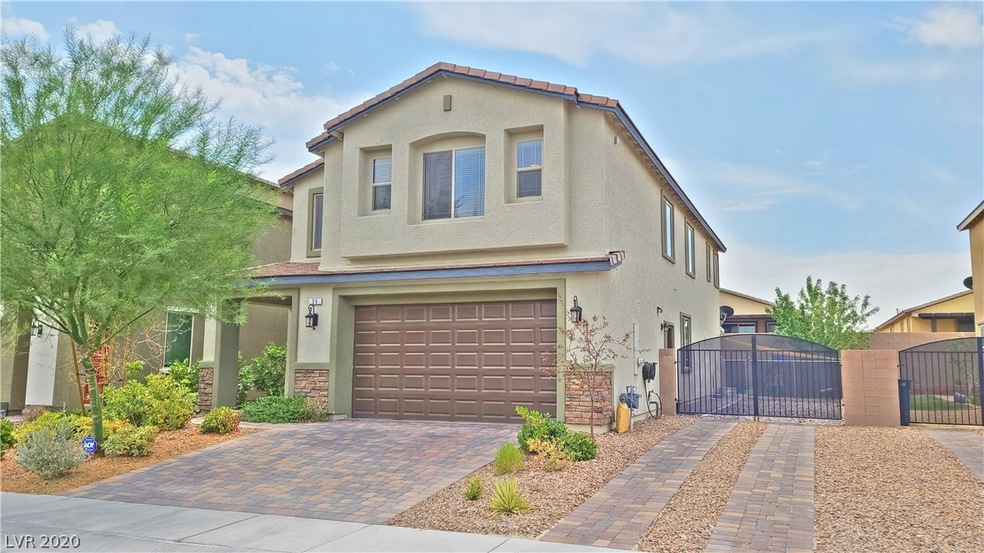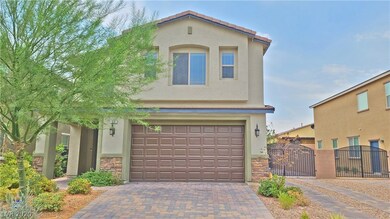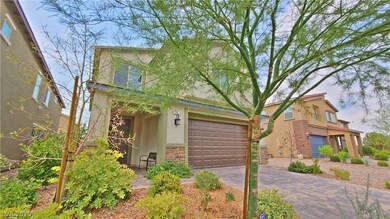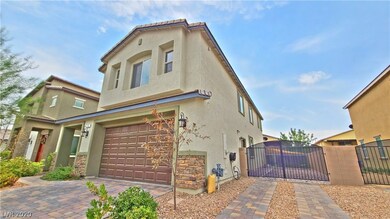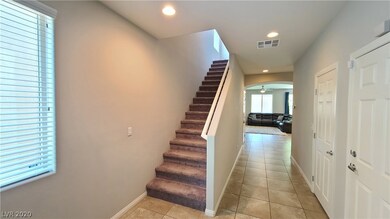
$525,000
- 3 Beds
- 2.5 Baths
- 2,030 Sq Ft
- 11739 Village Arbor St
- Las Vegas, NV
STUNNING 2-STORY HOME WITH NO REAR NEIGHBORS & A SPARKLING POOL! STEP INTO A BRIGHT, OPEN & AIRY LIVING ROOM WITH CEILING FAN & LOW-MAINTENANCE WOOD-LIKE TILE FLOORING. SEPARATE DINING AREA JUST OFF THE LIVING ROOM PROVIDES THE PERFECT SPACE FOR GATHERINGS. THE KITCHEN FEATURES AN ISLAND, STAINLESS STEEL APPLIANCES, CHARMING GARDEN WINDOW, PANTRY & HANGING POT RACK. ADJACENT FAMILY ROOM INCLUDES
Rick Brenkus Keller Williams MarketPlace
