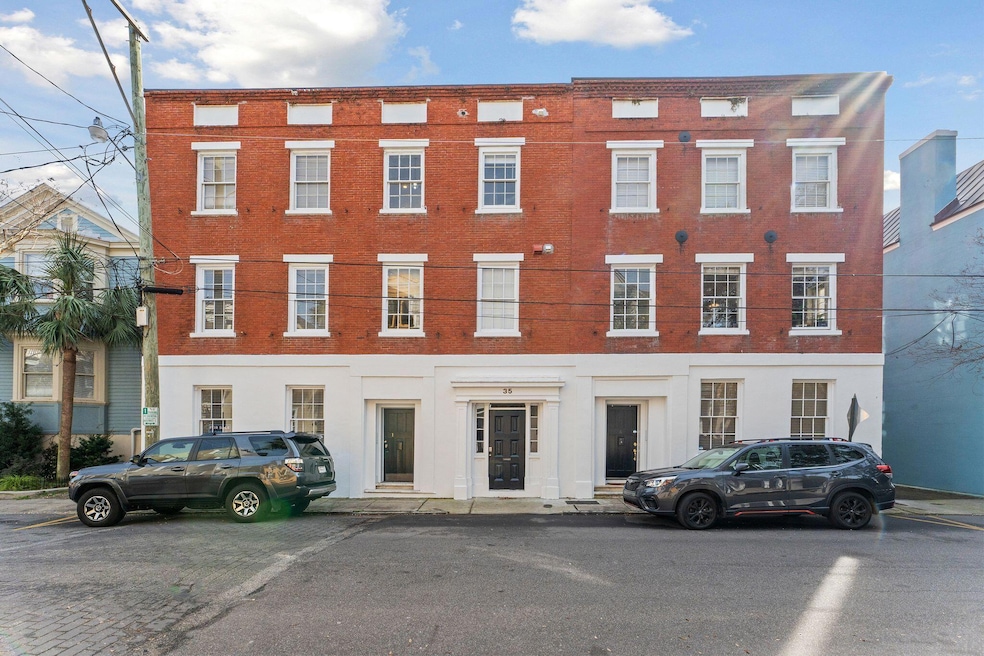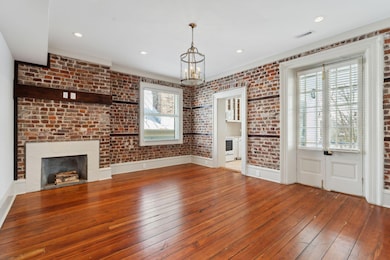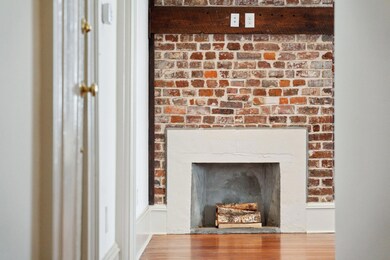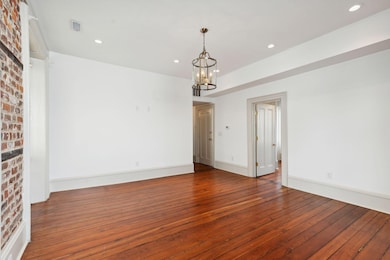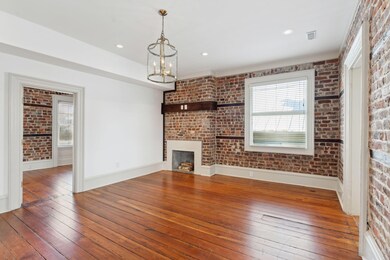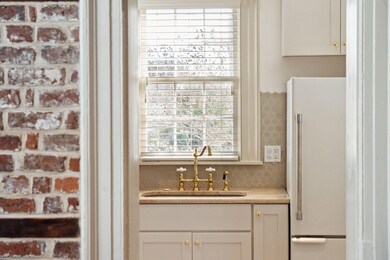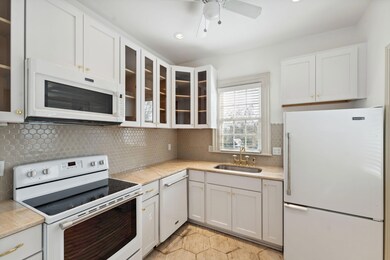
35 Society St Unit 6 Charleston, SC 29401
Charleston City Market NeighborhoodEstimated Value: $602,000 - $840,565
Highlights
- Wood Flooring
- Balcony
- Dual Closets
- High Ceiling
- Fireplace
- 2-minute walk to Theodora Park
About This Home
As of May 2023This two bedroom, one bath 3rd floor unit is located in the coveted Ansonborough neighborhood of downtown Charleston. The circa 1850 Juliana Durpre Houses has traditionaly been apartments and this is the first time units are available for individual sale. High ceilings, heart pine floors, exposed brick walls and detailed molding add to the charm of this historic condo. Renovated kitchen with access to the covered porch. Enjoy the large covered Piazza with french doors from the Living room and Primary Bedroom. The 2nd bedroom is just off the large light filled living room. Perfectly situated between East Bay and Meeting streets, this unit boasts the ultimate amenity -- walkability.Ansonborough provides a quaint, neighborhood feel while being just minutes to fantastic restaurants, shops, grocery store, art galleries, parks and the Southeast's leading performing arts center. Walk to the nearby waterfront, the farmer's market, King Street...the possibilities are endless.
A much coveted off-street parking space is included.
Last Agent to Sell the Property
Constant Properties License #87146 Listed on: 01/19/2023
Home Details
Home Type
- Single Family
Est. Annual Taxes
- $13,763
Year Built
- Built in 1850
Lot Details
- 7,362
Parking
- Off-Street Parking
Home Design
- Brick Exterior Construction
- Brick Foundation
Interior Spaces
- 989 Sq Ft Home
- 1-Story Property
- Smooth Ceilings
- High Ceiling
- Ceiling Fan
- Fireplace
- Window Treatments
- Combination Dining and Living Room
- Crawl Space
- Dishwasher
- Stacked Washer and Dryer
Flooring
- Wood
- Ceramic Tile
Bedrooms and Bathrooms
- 2 Bedrooms
- Dual Closets
- 1 Full Bathroom
Outdoor Features
- Balcony
Schools
- Memminger Elementary School
- Simmons Pinckney Middle School
- Burke High School
Utilities
- Forced Air Heating and Cooling System
- Heat Pump System
- Tankless Water Heater
Community Details
- Ansonborough Subdivision
Ownership History
Purchase Details
Home Financials for this Owner
Home Financials are based on the most recent Mortgage that was taken out on this home.Purchase Details
Home Financials for this Owner
Home Financials are based on the most recent Mortgage that was taken out on this home.Purchase Details
Home Financials for this Owner
Home Financials are based on the most recent Mortgage that was taken out on this home.Similar Homes in Charleston, SC
Home Values in the Area
Average Home Value in this Area
Purchase History
| Date | Buyer | Sale Price | Title Company |
|---|---|---|---|
| Close Cara A | $800,000 | None Listed On Document | |
| 289 Main Street Llc | $3,850,000 | None Available | |
| 35 Society Street Llc | -- | -- |
Mortgage History
| Date | Status | Borrower | Loan Amount |
|---|---|---|---|
| Open | Close Cara A | $640,000 | |
| Previous Owner | 289 Main Street Llc | $222,000 | |
| Previous Owner | 35 Society Steet Llc | $2,325,000 | |
| Previous Owner | 35 Society Street Llc | $2,268,500 | |
| Previous Owner | Callen Robinson | $0 |
Property History
| Date | Event | Price | Change | Sq Ft Price |
|---|---|---|---|---|
| 05/26/2023 05/26/23 | Sold | $800,000 | -5.9% | $809 / Sq Ft |
| 01/19/2023 01/19/23 | For Sale | $850,000 | -- | $859 / Sq Ft |
Tax History Compared to Growth
Tax History
| Year | Tax Paid | Tax Assessment Tax Assessment Total Assessment is a certain percentage of the fair market value that is determined by local assessors to be the total taxable value of land and additions on the property. | Land | Improvement |
|---|---|---|---|---|
| 2023 | $13,763 | $18,480 | $0 | $0 |
| 2022 | $4,979 | $18,480 | $0 | $0 |
| 2021 | $6,736 | $25,450 | $0 | $0 |
| 2020 | $6,686 | $25,450 | $0 | $0 |
| 2019 | $6,110 | $22,130 | $0 | $0 |
| 2017 | $5,837 | $22,130 | $0 | $0 |
| 2016 | $4,872 | $19,040 | $0 | $0 |
| 2015 | $4,651 | $19,040 | $0 | $0 |
| 2014 | $4,003 | $0 | $0 | $0 |
| 2011 | -- | $0 | $0 | $0 |
Agents Affiliated with this Home
-
Charles Constant
C
Seller's Agent in 2023
Charles Constant
Constant Properties
(843) 819-9300
6 in this area
50 Total Sales
-
Brian Zaks
B
Buyer's Agent in 2023
Brian Zaks
Riverland Realty
(843) 200-3806
4 in this area
70 Total Sales
Map
Source: CHS Regional MLS
MLS Number: 23001346
APN: 458-01-03-125
- 35 Society St Unit H
- 35 Society St Unit D
- 17 Wentworth St
- 55 Laurens St Unit A
- 43 Hasell St
- 34 Anson St
- 73 Anson St
- 56 Laurens St
- 5 Alexander St
- 5 & 5 1/2 Alexander St
- 62 Society St
- 52 Hasell St
- 31 Hasell St
- 278 Meeting St
- 53 Hasell St Unit H
- 0 Athens Ct Unit 25002649
- 284 Meeting St Unit 203
- 284 Meeting St Unit 303
- 284 Meeting St Unit 202
- 284 Meeting St Unit 301
- 35 Society St Unit 10
- 35 Society St Unit 9
- 35 Society St Unit 8
- 35 Society St Unit 7
- 35 Society St Unit 6
- 35 Society St Unit 5
- 35 Society St Unit 4
- 35 Society St Unit 3
- 35 Society St Unit 2
- 35 Society St Unit 1
- 35 Society St Unit E
- 35 Society St Unit B
- 35 Society St
- 35 Society St Unit 1-10
- 33 Society St
- 33 Society St
- 33 Society St Unit B
- 39 Society St
- 41 Society St
- 31 Society St
