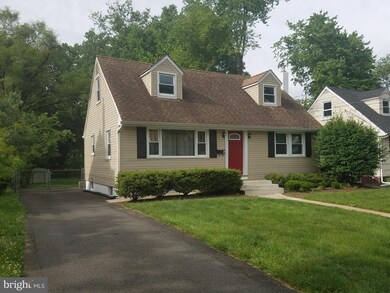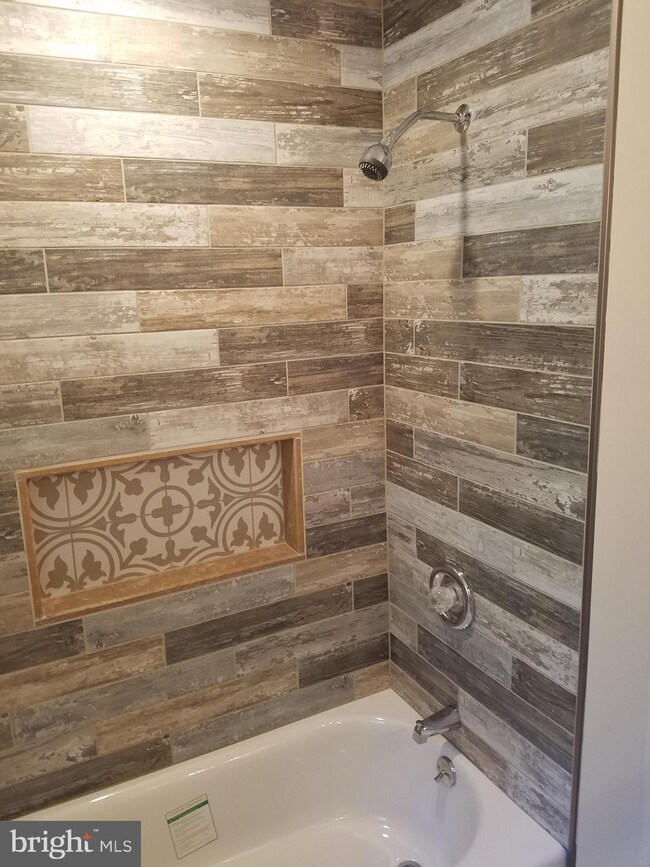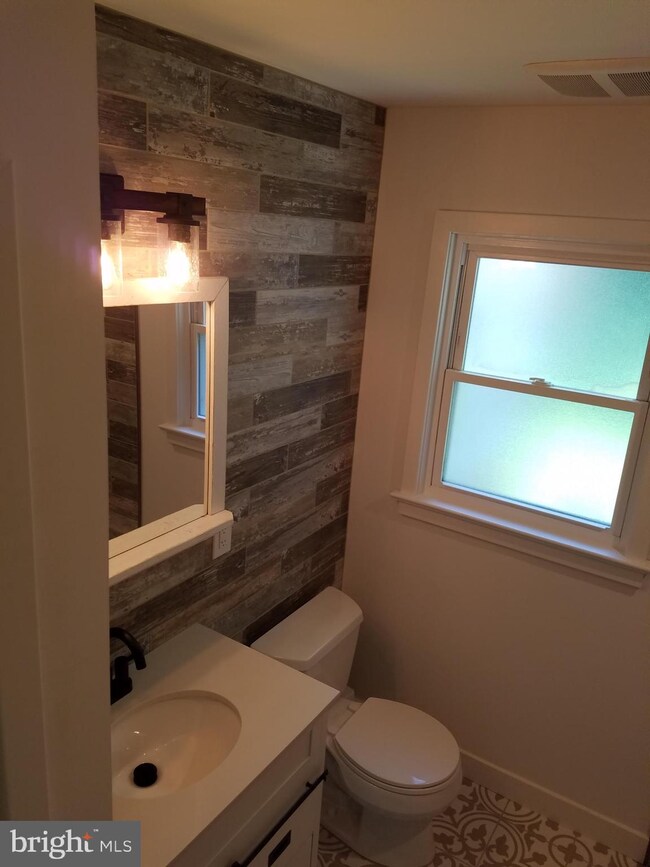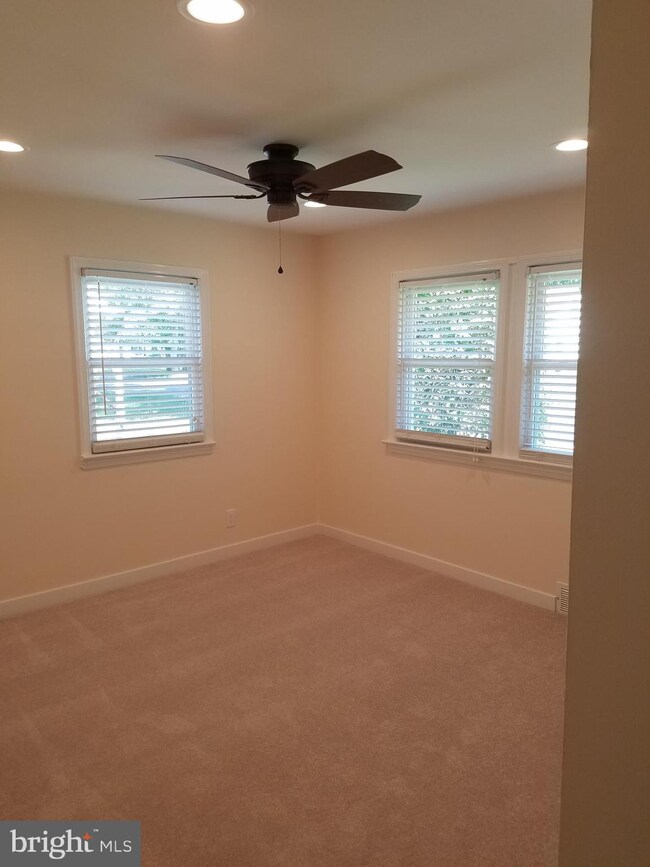
35 Steinway Ave Ewing, NJ 08618
Parkway Village NeighborhoodEstimated Value: $358,038 - $447,000
Highlights
- Cape Cod Architecture
- Wood Flooring
- Upgraded Countertops
- Traditional Floor Plan
- No HOA
- Eat-In Kitchen
About This Home
As of August 2019This property is just one half mile from Campus Town at the College of New Jersey. It is a Cape with 4 bedrooms and 1.5 baths. It has lots of sunlight. Quiet community, or buy as a rental for use at the college. Full basement. Natural Gas. This home has recently been completely remodeled. Upgrades include 200amp electric service, Wired smoke and carbon monoxide detectors, Kitchen cabinets, Quartz countertops for main counter and kitchen island suitable for eating at. New stove and dishwasher. The main bath and upstairs bath were outfitted with tiled tub with recessed toiletry shelf, new vanities and sinks. The new water heater is conveniently located in the basement. A bilco door makes it easy to store your seasonal items in your basement. You will also see the new copper and pvc drain pipes that service both baths and kitchen. The Florida room looks out over a deep lot. All 8 windows in this 3 season room were replaced. All new flooring on the first floor with new floor trim. New backdoor and porch door. You will find new carpet on the porch, master bed, and upstairs bedrooms. The upstairs bedrooms have closets plus additional crawl space storage in the eves. One of the upstairs bedrooms has a desk built under the window. All new venting from the heater to the chimney. Quiet community, or buy as a rental for use at the college.
Last Agent to Sell the Property
ERA Central Realty Group - Bordentown Listed on: 07/01/2019

Home Details
Home Type
- Single Family
Est. Annual Taxes
- $5,335
Year Built
- Built in 1950
Lot Details
- 0.3 Acre Lot
- Lot Dimensions are 50.00 x 261.32
- Property is zoned R-2
Home Design
- Cape Cod Architecture
- Asphalt Roof
- Vinyl Siding
- Copper Plumbing
- CPVC or PVC Pipes
Interior Spaces
- 1,374 Sq Ft Home
- Property has 2 Levels
- Traditional Floor Plan
- Ceiling Fan
- Recessed Lighting
- Combination Kitchen and Dining Room
- Basement Fills Entire Space Under The House
- Dryer
Kitchen
- Eat-In Kitchen
- Dishwasher
- Kitchen Island
- Upgraded Countertops
Flooring
- Wood
- Carpet
- Laminate
- Ceramic Tile
Bedrooms and Bathrooms
- Bathtub with Shower
Parking
- Driveway
- On-Street Parking
Utilities
- Forced Air Heating and Cooling System
- Programmable Thermostat
- 200+ Amp Service
- Natural Gas Water Heater
Community Details
- No Home Owners Association
Listing and Financial Details
- Tax Lot 00107
- Assessor Parcel Number 02-00258-00107
Ownership History
Purchase Details
Home Financials for this Owner
Home Financials are based on the most recent Mortgage that was taken out on this home.Purchase Details
Purchase Details
Home Financials for this Owner
Home Financials are based on the most recent Mortgage that was taken out on this home.Purchase Details
Home Financials for this Owner
Home Financials are based on the most recent Mortgage that was taken out on this home.Purchase Details
Purchase Details
Home Financials for this Owner
Home Financials are based on the most recent Mortgage that was taken out on this home.Similar Homes in the area
Home Values in the Area
Average Home Value in this Area
Purchase History
| Date | Buyer | Sale Price | Title Company |
|---|---|---|---|
| Kirchner Barbara Ladagona | $233,000 | First American Title Ins Co | |
| Mihalic Kenneth | -- | None Available | |
| Mihalic Kenneth | $70,000 | Core Title | |
| Mikalic Kenneth | $70,000 | Core Title | |
| Weiss Nicholas | $235,000 | -- | |
| Oliver Robert | $180,000 | -- | |
| Lillis Michael | $105,800 | -- |
Mortgage History
| Date | Status | Borrower | Loan Amount |
|---|---|---|---|
| Previous Owner | Weiss Nicholas | $199,500 | |
| Previous Owner | Weiss Nicholas | $188,000 | |
| Previous Owner | Lillis Michael | $108,000 |
Property History
| Date | Event | Price | Change | Sq Ft Price |
|---|---|---|---|---|
| 08/16/2019 08/16/19 | Sold | $233,000 | +1.7% | $170 / Sq Ft |
| 07/16/2019 07/16/19 | Pending | -- | -- | -- |
| 07/01/2019 07/01/19 | For Sale | $229,000 | +227.1% | $167 / Sq Ft |
| 05/04/2017 05/04/17 | Sold | $70,000 | -44.0% | $51 / Sq Ft |
| 03/03/2017 03/03/17 | Pending | -- | -- | -- |
| 03/03/2017 03/03/17 | For Sale | $125,000 | +78.6% | $91 / Sq Ft |
| 12/08/2016 12/08/16 | Off Market | $70,000 | -- | -- |
| 12/07/2016 12/07/16 | Pending | -- | -- | -- |
| 07/18/2016 07/18/16 | Pending | -- | -- | -- |
| 05/20/2016 05/20/16 | Price Changed | $125,000 | -10.1% | $91 / Sq Ft |
| 05/16/2016 05/16/16 | For Sale | $139,000 | -- | $101 / Sq Ft |
Tax History Compared to Growth
Tax History
| Year | Tax Paid | Tax Assessment Tax Assessment Total Assessment is a certain percentage of the fair market value that is determined by local assessors to be the total taxable value of land and additions on the property. | Land | Improvement |
|---|---|---|---|---|
| 2024 | $7,368 | $199,300 | $60,000 | $139,300 |
| 2023 | $7,368 | $199,300 | $60,000 | $139,300 |
| 2022 | $7,169 | $199,300 | $60,000 | $139,300 |
| 2021 | $6,993 | $199,300 | $60,000 | $139,300 |
| 2020 | $7,973 | $230,500 | $60,000 | $170,500 |
| 2019 | $5,916 | $175,600 | $60,000 | $115,600 |
| 2018 | $5,335 | $101,000 | $31,500 | $69,500 |
| 2017 | $5,459 | $101,000 | $31,500 | $69,500 |
| 2016 | $5,385 | $101,000 | $31,500 | $69,500 |
| 2015 | $5,314 | $101,000 | $31,500 | $69,500 |
| 2014 | $5,299 | $101,000 | $31,500 | $69,500 |
Agents Affiliated with this Home
-
Kevin Zimmer

Seller's Agent in 2019
Kevin Zimmer
ERA Central Realty Group - Bordentown
(609) 529-3549
1 in this area
34 Total Sales
-
Susan Thompson

Buyer's Agent in 2019
Susan Thompson
Corcoran Sawyer Smith
(609) 638-7700
170 Total Sales
-
D
Seller's Agent in 2017
Donna-Maria Ratico
RE/MAX
Map
Source: Bright MLS
MLS Number: NJME281850
APN: 02-00258-0000-00107
- 2 Dorset Dr
- 13 Dorset Dr
- 126 Rutledge Ave
- 24 Carolina Ave
- 106 Rutledge Ave
- 39 King Ave
- 44 Lanning St
- 116 Beacon Ave
- 959 Terrace Blvd
- 85 Green La
- 111 Louisiana Ave
- 39 Stratford Ave
- 1063 1063 Terrace Blvd
- 1075 Fireside Ave
- 117 Green Ln
- 47 Somerset St
- 1218 Lower Ferry Rd
- 5 White Beech Ct
- 190 Woodland Ave
- 34 Chelmsford Ct
- 35 Steinway Ave
- 33 Steinway Ave
- 37 Steinway Ave
- 31 Steinway Ave
- 29 Steinway Ave
- 27 Steinway Ave
- 66 Broad Ave
- 79 Broad Ave
- 25 Steinway Ave
- 71 Broad Ave
- 36 Steinway Ave
- 34 Steinway Ave
- 38 Steinway Ave
- 99 Ridgewood Ave
- 32 Steinway Ave
- 40 Steinway Ave
- 23 Steinway Ave
- 30 Steinway Ave
- 67 Broad Ave
- 97 Ridgewood Ave






