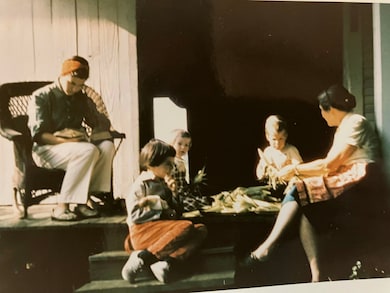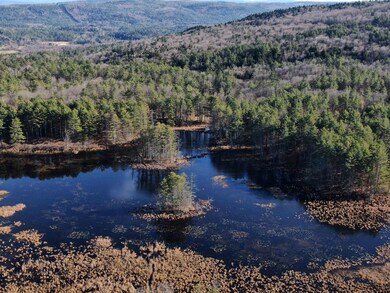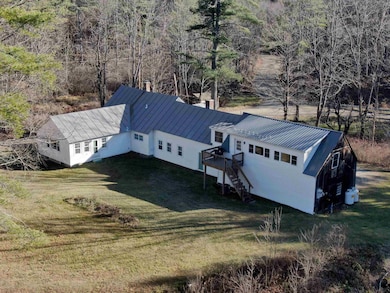35 Stevens Rd Cavendish, VT 05142
Estimated payment $4,346/month
Highlights
- Water Views
- Water Access
- Home fronts a pond
- Cavendish Town Elementary School Rated A-
- Barn
- 44.9 Acre Lot
About This Home
Winter, Spring, Summer or Fall, this is a bit of heaven for the nature lover! Located on the corner of two quiet, town maintained, gravel roads, one of which is a dead end, is the handsome 1800 traditional Cape with two additions! This classic home includes 40+ acres. Only one other house can be seen from the property & you have to know where to look! The back yard has lawn area with room for games, gardens or pets. When you are peering out any of the windows toward the back of the house you overlook a giant pond and wetland, home to a terrific assortment of wildlife. Head out to paddle & bring your binoculars! The home offers so much. You will enjoy the family room with high ceilings & great shelving for your collections. There is a more formal living room & dining room along with a very nice L-shaped kitchen. There are 2 bedrooms down & 2 bedrooms up. 2 full baths & 1 three quarter. Above the garage there is a large bonus room & a huge studio...currently a music studio, but it could be a great for exercise, artwork, craft space, play space, or even your office. Just about everything you see in the pictures is included in the sale...furnished & ready for you. Super location with Okemo in one direction passing by Singleton's store, Knapp Pond State Wildlife Area or Ascutney Outdoors for hiking, biking, skiing or tubing in another. Walk, run or bike to your heart's content on the backroads. This home and property is absolutely perfect for those seeking peace and tranquility!
Home Details
Home Type
- Single Family
Est. Annual Taxes
- $9,229
Year Built
- Built in 1800
Lot Details
- 44.9 Acre Lot
- Home fronts a pond
- Corner Lot
- Level Lot
- Wooded Lot
- Garden
Parking
- 2 Car Attached Garage
- Gravel Driveway
Home Design
- Cape Cod Architecture
- Post and Beam
- Stone Foundation
- Vinyl Siding
Interior Spaces
- Property has 1.75 Levels
- Furnished
- Blinds
- Drapes & Rods
- Mud Room
- Family Room
- Living Room
- Dining Area
- Bonus Room
- Water Views
- Basement
- Interior Basement Entry
Kitchen
- Microwave
- Dishwasher
Flooring
- Softwood
- Tile
Bedrooms and Bathrooms
- 4 Bedrooms
- Main Floor Bedroom
- Studio bedroom
- En-Suite Bathroom
- Bathroom on Main Level
- Whirlpool Bathtub
Laundry
- Laundry on main level
- Dryer
- Washer
Home Security
- Carbon Monoxide Detectors
- Fire and Smoke Detector
Accessible Home Design
- Accessible Full Bathroom
- Hard or Low Nap Flooring
Outdoor Features
- Water Access
- Nearby Water Access
- Pond
- Stream or River on Lot
- Wetlands on Lot
- Lake, Pond or Stream
- Shed
Schools
- Cavendish Town Elementary School
- Green Mountain Uhsd #35 Middle School
- Green Mountain Uhsd #35 High School
Farming
- Barn
- Timber
Utilities
- Forced Air Heating and Cooling System
- Window Unit Cooling System
- Dehumidifier
- Drilled Well
- Septic Tank
Map
Home Values in the Area
Average Home Value in this Area
Tax History
| Year | Tax Paid | Tax Assessment Tax Assessment Total Assessment is a certain percentage of the fair market value that is determined by local assessors to be the total taxable value of land and additions on the property. | Land | Improvement |
|---|---|---|---|---|
| 2024 | $9,085 | $321,600 | $130,500 | $191,100 |
| 2023 | $5,450 | $321,600 | $130,500 | $191,100 |
| 2022 | $6,670 | $321,600 | $130,500 | $191,100 |
| 2021 | $6,766 | $321,600 | $130,500 | $191,100 |
| 2020 | $6,611 | $321,600 | $130,500 | $191,100 |
| 2019 | $6,209 | $321,600 | $130,500 | $191,100 |
| 2018 | $7,854 | $433,800 | $225,000 | $208,800 |
| 2016 | $7,748 | $433,800 | $225,000 | $208,800 |
Property History
| Date | Event | Price | List to Sale | Price per Sq Ft |
|---|---|---|---|---|
| 12/04/2025 12/04/25 | Price Changed | $674,000 | 0.0% | $217 / Sq Ft |
| 10/14/2025 10/14/25 | For Rent | $15,000 | 0.0% | -- |
| 05/24/2025 05/24/25 | Price Changed | $695,000 | -4.0% | $224 / Sq Ft |
| 05/09/2025 05/09/25 | For Sale | $724,000 | 0.0% | $234 / Sq Ft |
| 10/13/2023 10/13/23 | Rented | $13,300 | -11.3% | -- |
| 09/25/2023 09/25/23 | Price Changed | $15,000 | -16.7% | $5 / Sq Ft |
| 07/25/2023 07/25/23 | For Rent | $18,000 | +20.0% | -- |
| 03/14/2022 03/14/22 | Rented | $15,000 | -11.8% | -- |
| 02/18/2022 02/18/22 | Price Changed | $17,000 | +750.0% | $6 / Sq Ft |
| 07/06/2021 07/06/21 | Price Changed | $2,000 | -86.7% | $1 / Sq Ft |
| 05/14/2021 05/14/21 | For Rent | $15,000 | 0.0% | -- |
| 10/21/2020 10/21/20 | Rented | $15,000 | 0.0% | -- |
| 10/02/2020 10/02/20 | For Rent | $15,000 | -- | -- |
Source: PrimeMLS
MLS Number: 5040092
APN: 132-041-10573
- 58 Greenbush Rd
- 2404 Tarbell Hill Rd
- 00 Norrie Davies Rd
- 6120 Vermont 106
- 00 Grout Rd
- 354 Grout Rd
- 849 Knapp Pond Rd
- 145 Russell Rd
- 25 Laplante Rd
- 1011 Knapp Pond Rd
- 1928 Vermont 131
- 4278 Vermont 131
- 0 Hoey Rd
- 1438 Gravelin Rd
- 115 Prior Rd
- 1452 Tyson Rd
- 83 Coaching Ln
- 652 Tierney Rd
- 0 Vermont 106
- 2335 Main St







