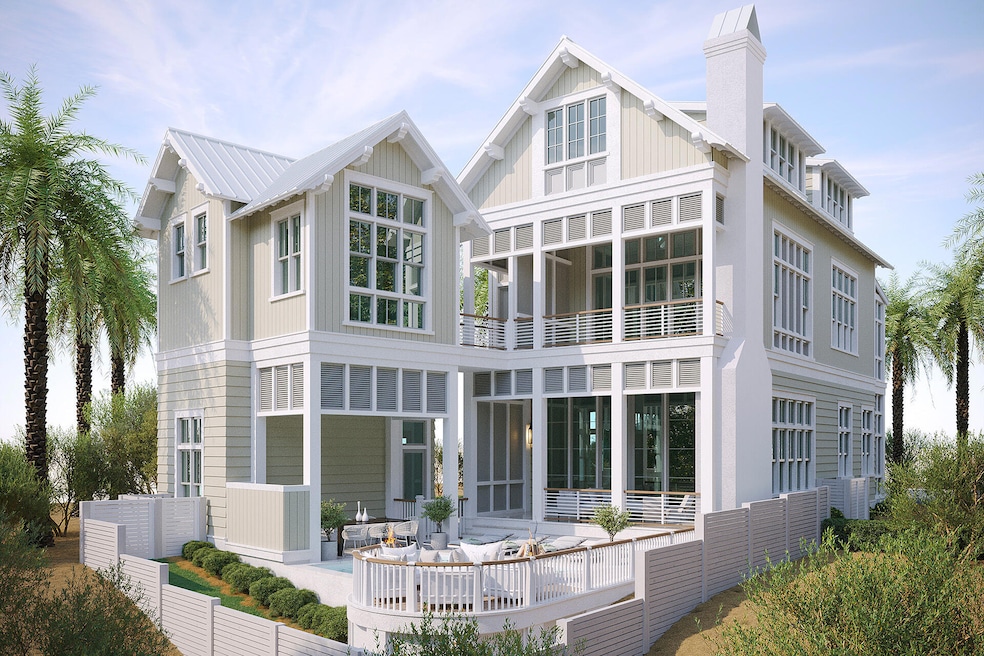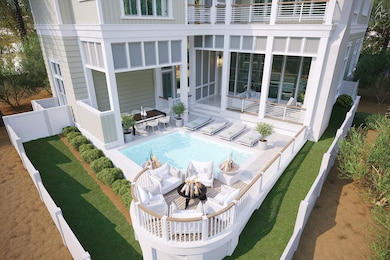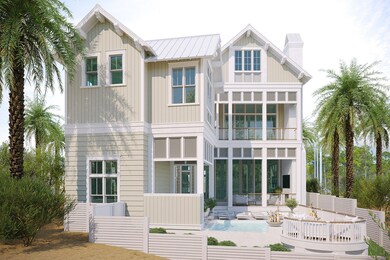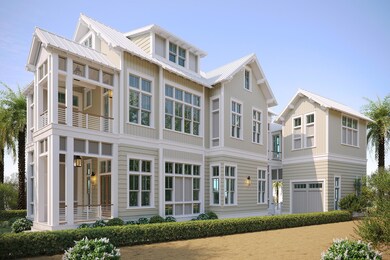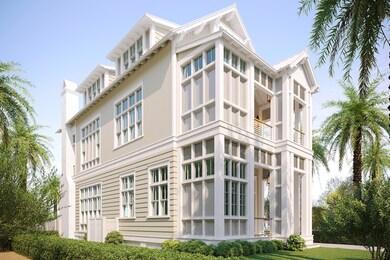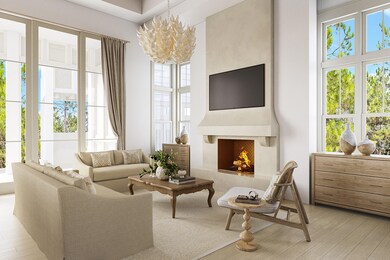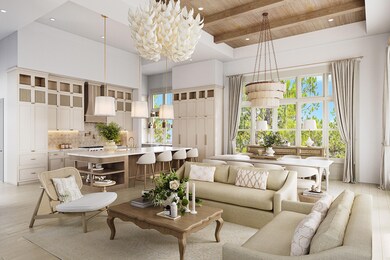35 String Lily Cove Santa Rosa Beach, FL 32459
WaterColor NeighborhoodEstimated payment $28,612/month
Highlights
- Beach
- Heated In Ground Pool
- Maid or Guest Quarters
- Dune Lakes Elementary School Rated A-
- Craftsman Architecture
- Newly Painted Property
About This Home
Introducing Lot 35, an exceptional new construction offering in the highly coveted Phase V of WaterColor. Set on a premier homesite along String Lily Cove, this custom residence delivers rare privacy while placing you moments from the WaterColor Beach Club, multiple resort-style pools, and the iconic sugar-white sands of 30A. Encompassing 4,000+ sq ft of refined living space, the three-story design features 4 bedrooms, 4 full baths, 2 half baths, a dramatic great room with exposed beams, and expansive indoor-outdoor living. A private infinity-edge pool with fire bowls, lower-level custom fire pit, and fully equipped outdoor kitchen with dining area create a true resort experience at home. Crafted by Borges Brooks Builders, the home showcases exceptional detail throughout. The second level hosts a luxurious primary suite with a spa-inspired bathroom, oversized walk-in closet, and private balcony overlooking the pool. This floor also includes an office and a covered walkover connecting to the carriage house suite with its own full bath. The third floor offers two additional guest suites, 2.5 baths, and a generous bonus living area. A private elevator services all levels for ultimate convenience. Exterior cedar siding elevates the home's timeless coastal aesthetic. Located in a non-rental friendly section of WaterColor, residents enjoy a quieter, more residential environmentno weekly turnover, just neighbors and community. A large nearby neighborhood pool and green space offer additional room to gather, unwind, or play. Estimated completion: Fall 2026.
Listing Agent
Anderson Group 30A
Berkshire Hathaway HomeServices Listed on: 11/18/2025
Home Details
Home Type
- Single Family
Year Built
- Home Under Construction
Lot Details
- 5,227 Sq Ft Lot
- Lot Dimensions are 117.4x39.4x111.2x57.8
- Cul-De-Sac
HOA Fees
- $543 Monthly HOA Fees
Parking
- 1 Car Garage
- Automatic Garage Door Opener
Home Design
- Craftsman Architecture
- Newly Painted Property
- Exterior Columns
- Metal Roof
- Wood Siding
- Wood Trim
- Stucco
Interior Spaces
- 4,013 Sq Ft Home
- 3-Story Property
- Elevator
- Built-in Bookshelves
- Shelving
- Woodwork
- Beamed Ceilings
- Ceiling Fan
- Recessed Lighting
- Gas Fireplace
- Great Room
- Living Room
- Home Office
- Screened Porch
- Fire and Smoke Detector
Kitchen
- Breakfast Bar
- Walk-In Pantry
- Double Oven
- Gas Oven or Range
- Range Hood
- Microwave
- Freezer
- Ice Maker
- Dishwasher
- Wine Refrigerator
- Kitchen Island
Flooring
- Wood
- Painted or Stained Flooring
- Tile
Bedrooms and Bathrooms
- 4 Bedrooms
- En-Suite Primary Bedroom
- Maid or Guest Quarters
- In-Law or Guest Suite
- Dual Vanity Sinks in Primary Bathroom
- Shower Only in Primary Bathroom
Laundry
- Dryer
- Washer
Pool
- Heated In Ground Pool
- Gunite Pool
- Outdoor Shower
Outdoor Features
- Balcony
- Outdoor Kitchen
- Built-In Barbecue
Schools
- Van R Butler Elementary School
- Emerald Coast Middle School
- South Walton High School
Utilities
- Multiple cooling system units
- Tankless Water Heater
- Gas Water Heater
- Cable TV Available
Listing and Financial Details
- Assessor Parcel Number 14-3S-19-25405-000-0350
Community Details
Overview
- Watercolor Subdivision
Recreation
- Beach
- Tennis Courts
- Community Pool
Map
Home Values in the Area
Average Home Value in this Area
Property History
| Date | Event | Price | List to Sale | Price per Sq Ft |
|---|---|---|---|---|
| 11/18/2025 11/18/25 | For Sale | $4,495,000 | -- | $1,120 / Sq Ft |
Source: Emerald Coast Association of REALTORS®
MLS Number: 989876
- 50 String Lily Cove
- 40 String Lily Cove
- 72 String Lily Cove
- 36 String Lily Cove
- Lot 39 String Lily Cove
- 181 Climbing Rose Way
- 12 Climbing Rose Way
- 189 Climbing Rose Way
- 152 Climbing Rose Way
- Lot 9 Climbing Rose Way
- 262 Climbing Rose Way
- Lot 32 String Lily Cove
- 214 Spartina Cir
- 164 Pond Cypress Way
- 11 Acorn Way
- 445 W Lake Forest Dr
- 1371 Western Lake Dr
- 18 Crossvine Cir
- 114 Pine Needle Way
- 97 Red Cedar Way
- 262 Climbing Rose Way
- 429 Montigo Ave N Unit ID1285941P
- 3692 E County Highway 30a Unit 22
- 3799 E County Highway 30a Unit B8
- 20 Sawgrass Ln
- 43 Cassine Way Unit 402
- 59 Dune Rosemary Ct
- 291 S Gulf Dr
- 157 Jr's Way
- 156 Emarie Grey Cir
- 70 Oakley Ct
- 34 Herons Watch Way Unit 3202
- 34 Herons Watch Way Unit 5205
- 60 Maddox St
- 18 Playalinda Ct
- 158 Malachite Way Unit 3212.1409197
- 158 Malachite Way Unit 3312.1409201
- 158 Malachite Way Unit 3211.1409196
- 158 Malachite Way Unit 3209.1409194
- 158 Malachite Way Unit 3314.1409207
