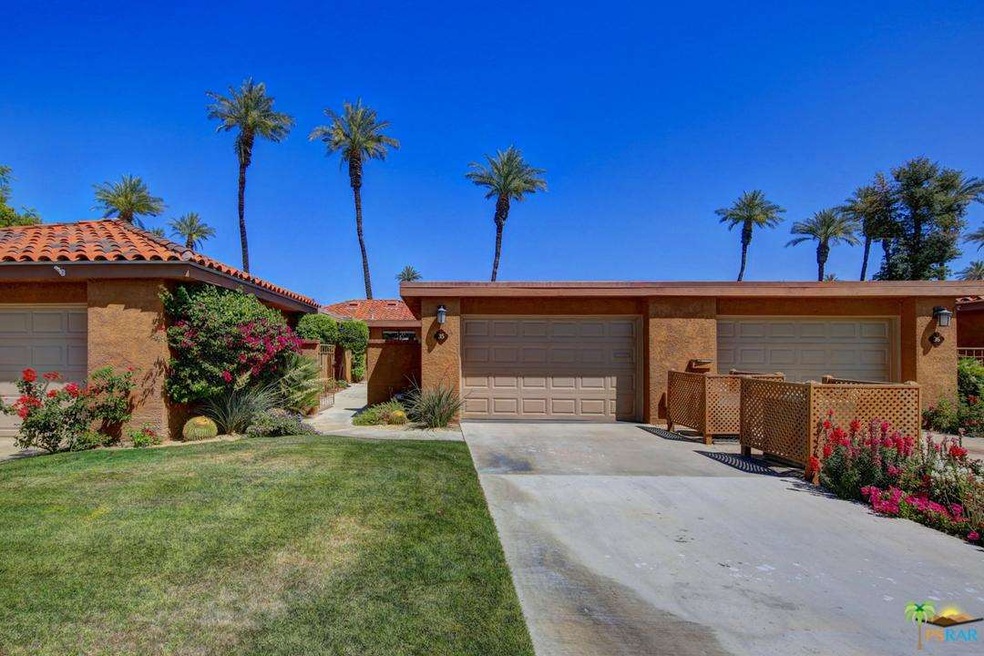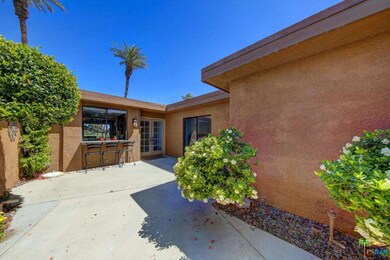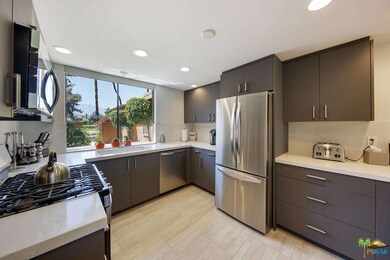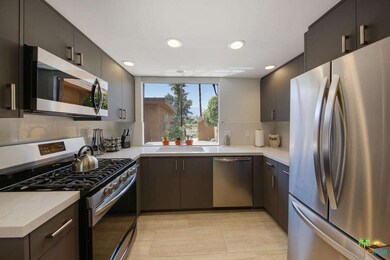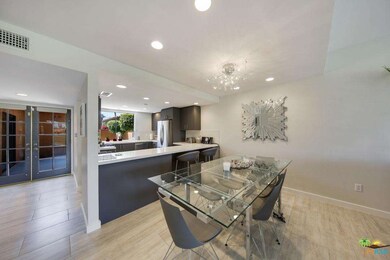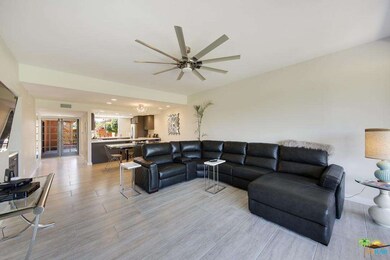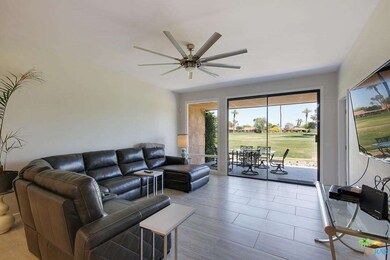
35 Sunrise Dr Rancho Mirage, CA 92270
Sunrise Country Club NeighborhoodAbout This Home
As of October 2024TOTALLY REMODELED and Ready for you to move right in and Enjoy the Desert Life! This completely and stylishly remodeled 2 bedroom, 2 bath Granada Floor Plan in Sunrise Country Club has fabulous double fairway golf course view from the living room and back patio , along with some East and West facing Majestic Mountain views.Among the many designer upgrades throughout the house you'll fall in love with the open kitchen featuring quartz counters and stainless-steel appliances including a gas range. Both bathrooms feature quartz counters, dramatic floor to ceiling tile showers. Tile floors extend through the entire house and carry on to the rear patio which takes advantage of picturesque Mountain and golf course views. Sunrise Country Club is a guard gated community offering great golf and an excellent tennis facility.
Last Agent to Sell the Property
Bennion Deville Homes License #01372816 Listed on: 04/23/2018

Last Buyer's Agent
NonMember AgentDefault
NonMember OfficeDefault
Property Details
Home Type
Condominium
Est. Annual Taxes
$4,955
Year Built
1975
Lot Details
0
Listing Details
- Active Date: 2018-04-28
- Full Bathroom: 2
- Building Size: 1320.0
- Building Structure Style: Spanish
- Driving Directions: Country Club Gate. Down Sunrise and property is on your left.
- Full Street Address: 35 SUNRISE DR
- Lot Location: On Golf Course
- Pool Descriptions: Community Pool, Association Pool
- Primary Object Modification Timestamp: 2018-06-28
- Unit Floor In Building: 1
- Total Number of Units: 746
- View Type: Golf Course View, Mountain View
- Special Features: None
- Property Sub Type: Condos
- Stories: 1
- Year Built: 1975
Interior Features
- Eating Areas: Breakfast Area, Breakfast Counter / Bar, Dining Area
- Appliances: Microwave, Range
- Advertising Remarks: TOTALLY REMODELED and Ready for you to move right in and Enjoy the Desert Life! This completely and stylishly remodeled 2 bedroom, 2 bath Granada Floor Plan in Sunrise Country Club has fabulous double fairway golf course view from the living room and back
- Total Bedrooms: 2
- Builders Tract Code: 2980
- Builders Tract Name: SUNRISE C.C.
- Fireplace: No
- Levels: One Level
- Interior Amenities: Bar, Furnished
- Appliances: Dishwasher, Dryer, Garbage Disposal, Refrigerator
- Floor Material: Ceramic Tile
- Laundry: In Garage
- Pool: Yes
Exterior Features
- View: Yes
- Lot Size Sq Ft: 1307
- Common Walls: Attached
- Community Features: Golf Course within Development
Garage/Parking
- Total Parking Spaces: 1
- Parking Type: Garage - Single Door
Utilities
- TV Svcs: Cable TV
- Cooling Type: Central A/C
- Heating Type: Central Furnace
- Security: 24 Hour, Carbon Monoxide Detector(s), Gated Community with Guard, Smoke Detector
Condo/Co-op/Association
- Amenities: Assoc Maintains Landscape, Card Room, Fitness Center, Gated Community Guard, Golf, Pickleball, Tennis Courts
- HOA: Yes
- HOA Fee Frequency: Monthly
- HOA #2 Fee Frequency: Monthly
- Association Rules: PetsPermitted
- Association Name: Sunrise CC HOA
- HOA Fees: 495.69
- HOA Fees: 246.26
Multi Family
- Total Floors: 1
Ownership History
Purchase Details
Home Financials for this Owner
Home Financials are based on the most recent Mortgage that was taken out on this home.Purchase Details
Home Financials for this Owner
Home Financials are based on the most recent Mortgage that was taken out on this home.Purchase Details
Home Financials for this Owner
Home Financials are based on the most recent Mortgage that was taken out on this home.Purchase Details
Purchase Details
Purchase Details
Purchase Details
Home Financials for this Owner
Home Financials are based on the most recent Mortgage that was taken out on this home.Purchase Details
Home Financials for this Owner
Home Financials are based on the most recent Mortgage that was taken out on this home.Similar Homes in Rancho Mirage, CA
Home Values in the Area
Average Home Value in this Area
Purchase History
| Date | Type | Sale Price | Title Company |
|---|---|---|---|
| Grant Deed | $525,000 | First American Title | |
| Grant Deed | $329,000 | Fidelity National Title Co | |
| Grant Deed | $290,000 | Fidelity National Title Comp | |
| Grant Deed | $230,000 | Equity Title | |
| Grant Deed | $305,000 | Fidelity National Title Ie | |
| Grant Deed | -- | Fidelity National Title Ie | |
| Grant Deed | $345,000 | California Title | |
| Grant Deed | $280,000 | Fidelity National Title San | |
| Grant Deed | $124,000 | Commonwealth Land Title Co |
Mortgage History
| Date | Status | Loan Amount | Loan Type |
|---|---|---|---|
| Previous Owner | $265,000 | Commercial | |
| Previous Owner | $227,500 | New Conventional | |
| Previous Owner | $200,000 | New Conventional | |
| Previous Owner | $224,000 | Purchase Money Mortgage | |
| Previous Owner | $99,200 | Purchase Money Mortgage | |
| Closed | $28,000 | No Value Available |
Property History
| Date | Event | Price | Change | Sq Ft Price |
|---|---|---|---|---|
| 10/15/2024 10/15/24 | Sold | $525,000 | -0.8% | $398 / Sq Ft |
| 10/06/2024 10/06/24 | Pending | -- | -- | -- |
| 07/03/2024 07/03/24 | Price Changed | $529,000 | -3.6% | $401 / Sq Ft |
| 05/23/2024 05/23/24 | For Sale | $549,000 | +66.9% | $416 / Sq Ft |
| 02/13/2020 02/13/20 | Sold | $328,888 | 0.0% | $249 / Sq Ft |
| 02/07/2020 02/07/20 | Pending | -- | -- | -- |
| 01/16/2020 01/16/20 | For Sale | $328,888 | +13.4% | $249 / Sq Ft |
| 06/28/2018 06/28/18 | Sold | $290,000 | -3.3% | $220 / Sq Ft |
| 05/10/2018 05/10/18 | Price Changed | $299,969 | -8.8% | $227 / Sq Ft |
| 04/28/2018 04/28/18 | For Sale | $329,000 | +13.4% | $249 / Sq Ft |
| 04/26/2018 04/26/18 | Off Market | $290,000 | -- | -- |
Tax History Compared to Growth
Tax History
| Year | Tax Paid | Tax Assessment Tax Assessment Total Assessment is a certain percentage of the fair market value that is determined by local assessors to be the total taxable value of land and additions on the property. | Land | Improvement |
|---|---|---|---|---|
| 2025 | $4,955 | $535,500 | $187,425 | $348,075 |
| 2023 | $4,955 | $345,716 | $40,468 | $305,248 |
| 2022 | $4,877 | $338,938 | $39,675 | $299,263 |
| 2021 | $4,760 | $332,294 | $38,898 | $293,396 |
| 2020 | $4,190 | $301,715 | $105,600 | $196,115 |
| 2019 | $4,122 | $295,800 | $103,530 | $192,270 |
| 2018 | $3,360 | $234,600 | $82,110 | $152,490 |
| 2017 | $3,314 | $230,000 | $83,000 | $147,000 |
| 2016 | $3,269 | $229,000 | $80,000 | $149,000 |
| 2015 | $3,058 | $217,000 | $76,000 | $141,000 |
| 2014 | $3,138 | $221,000 | $77,000 | $144,000 |
Agents Affiliated with this Home
-
Encore Premier Group

Seller's Agent in 2024
Encore Premier Group
Bennion Deville Homes
(760) 328-8898
96 in this area
311 Total Sales
-
David Cardoza

Seller Co-Listing Agent in 2024
David Cardoza
Bennion Deville Homes Sunrise Country Club
(760) 565-1409
98 in this area
113 Total Sales
-
Francesca Vacatello
F
Buyer's Agent in 2024
Francesca Vacatello
Showcase Homes, Inc.
(760) 413-9153
1 in this area
77 Total Sales
-
J
Seller's Agent in 2020
Joseph Dunnavant
HK Lane Real Estate
-
N
Buyer's Agent in 2018
NonMember AgentDefault
NonMember OfficeDefault
Map
Source: Palm Springs Regional Association of Realtors
MLS Number: 18-337676PS
APN: 684-561-006
