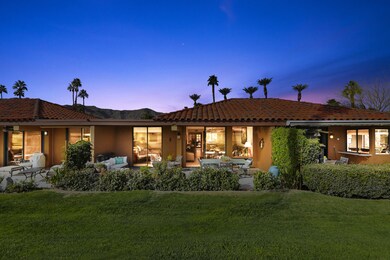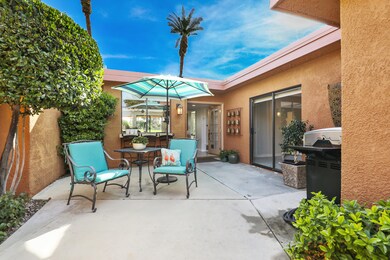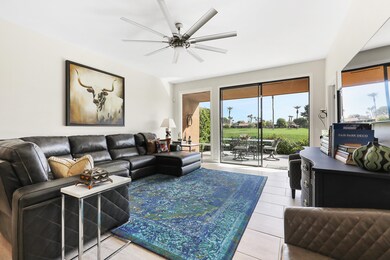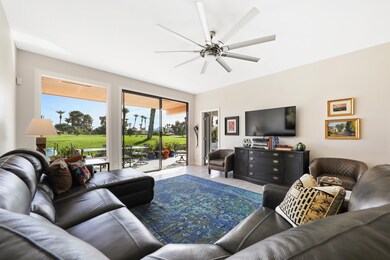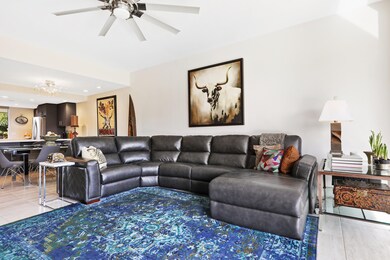
35 Sunrise Dr Rancho Mirage, CA 92270
Sunrise Country Club NeighborhoodHighlights
- On Golf Course
- Heated In Ground Pool
- Community Lake
- Fitness Center
- Gated Community
- Clubhouse
About This Home
As of October 2024Offered turnkey, fully renovated and location, location, location! This desirable Granada floorplan home offers double fairway golf course, clubhouse and mountain views within 24-hour guard gated Sunrise Country Club. Extensive upgrades have been beautifully executed resulting in an open concept design with stunning baths, kitchen and new tile floors throughout. The Chef in the family will enjoy the new kitchen design complete with gas stove, quartz counters and stainless steel appliances. A lovely entry courtyard welcomes you home and offers excellent private outdoor space. The garage can easily accommodate one car plus a golf cart! Sunrise Country Club offers an active calendar of events with an 18 hole Ted Robinson designed executive golf course, driving range, putting green and chipping area. Other amenities include 21 swimming pools, 11 tennis courts, 8 pickleball courts, fitness club and solar powered clubhouse with restaurant, grill, lounge, and pro shop. Whether you're searching for a weekend, seasonal or primary residence, this beautiful home is awaiting your arrival.
Last Agent to Sell the Property
Joseph Dunnavant
HK Lane Real Estate License #01935443 Listed on: 01/16/2020
Last Buyer's Agent
David Cardoza
Bennion Deville Homes Sunrise Country Club License #01470377
Property Details
Home Type
- Condominium
Est. Annual Taxes
- $4,955
Year Built
- Built in 1975
Lot Details
- On Golf Course
- Drip System Landscaping
- Sprinklers on Timer
HOA Fees
Property Views
- Golf Course
- Mountain
Home Design
- Spanish Architecture
- Turnkey
- Stucco Exterior
Interior Spaces
- 1,320 Sq Ft Home
- 1 Fireplace
- Blinds
- Double Door Entry
- Combination Dining and Living Room
- Tile Flooring
Kitchen
- Breakfast Bar
- Self-Cleaning Oven
- Gas Range
- Range Hood
- Recirculated Exhaust Fan
- Water Line To Refrigerator
- Dishwasher
- Quartz Countertops
- Disposal
Bedrooms and Bathrooms
- 2 Bedrooms
- Walk-In Closet
- 2 Full Bathrooms
Laundry
- Laundry in Garage
- Dryer
- Washer
Parking
- 1 Car Attached Garage
- Garage Door Opener
- Driveway
- Guest Parking
- Parking Permit Required
Pool
- Heated In Ground Pool
- Heated Spa
- In Ground Spa
Location
- Property is near a clubhouse
Utilities
- Forced Air Heating and Cooling System
- Sewer in Street
Listing and Financial Details
- Assessor Parcel Number 684561006
Community Details
Overview
- Association fees include building & grounds, cable TV, clubhouse, earthquake insurance, sewer, trash
- 746 Units
- Sunrise Country Club Subdivision, Granada Floorplan
- On-Site Maintenance
- Community Lake
- Planned Unit Development
Amenities
- Clubhouse
- Banquet Facilities
- Meeting Room
- Card Room
Recreation
- Golf Course Community
- Tennis Courts
- Pickleball Courts
- Fitness Center
- Community Pool
Pet Policy
- Pet Restriction
Security
- Resident Manager or Management On Site
- Controlled Access
- Gated Community
Ownership History
Purchase Details
Home Financials for this Owner
Home Financials are based on the most recent Mortgage that was taken out on this home.Purchase Details
Home Financials for this Owner
Home Financials are based on the most recent Mortgage that was taken out on this home.Purchase Details
Home Financials for this Owner
Home Financials are based on the most recent Mortgage that was taken out on this home.Purchase Details
Purchase Details
Purchase Details
Purchase Details
Home Financials for this Owner
Home Financials are based on the most recent Mortgage that was taken out on this home.Purchase Details
Home Financials for this Owner
Home Financials are based on the most recent Mortgage that was taken out on this home.Similar Homes in the area
Home Values in the Area
Average Home Value in this Area
Purchase History
| Date | Type | Sale Price | Title Company |
|---|---|---|---|
| Grant Deed | $525,000 | First American Title | |
| Grant Deed | $329,000 | Fidelity National Title Co | |
| Grant Deed | $290,000 | Fidelity National Title Comp | |
| Grant Deed | $230,000 | Equity Title | |
| Grant Deed | $305,000 | Fidelity National Title Ie | |
| Grant Deed | -- | Fidelity National Title Ie | |
| Grant Deed | $345,000 | California Title | |
| Grant Deed | $280,000 | Fidelity National Title San | |
| Grant Deed | $124,000 | Commonwealth Land Title Co |
Mortgage History
| Date | Status | Loan Amount | Loan Type |
|---|---|---|---|
| Previous Owner | $265,000 | Commercial | |
| Previous Owner | $227,500 | New Conventional | |
| Previous Owner | $200,000 | New Conventional | |
| Previous Owner | $224,000 | Purchase Money Mortgage | |
| Previous Owner | $99,200 | Purchase Money Mortgage | |
| Closed | $28,000 | No Value Available |
Property History
| Date | Event | Price | Change | Sq Ft Price |
|---|---|---|---|---|
| 10/15/2024 10/15/24 | Sold | $525,000 | -0.8% | $398 / Sq Ft |
| 10/06/2024 10/06/24 | Pending | -- | -- | -- |
| 07/03/2024 07/03/24 | Price Changed | $529,000 | -3.6% | $401 / Sq Ft |
| 05/23/2024 05/23/24 | For Sale | $549,000 | +66.9% | $416 / Sq Ft |
| 02/13/2020 02/13/20 | Sold | $328,888 | 0.0% | $249 / Sq Ft |
| 02/07/2020 02/07/20 | Pending | -- | -- | -- |
| 01/16/2020 01/16/20 | For Sale | $328,888 | +13.4% | $249 / Sq Ft |
| 06/28/2018 06/28/18 | Sold | $290,000 | -3.3% | $220 / Sq Ft |
| 05/10/2018 05/10/18 | Price Changed | $299,969 | -8.8% | $227 / Sq Ft |
| 04/28/2018 04/28/18 | For Sale | $329,000 | +13.4% | $249 / Sq Ft |
| 04/26/2018 04/26/18 | Off Market | $290,000 | -- | -- |
Tax History Compared to Growth
Tax History
| Year | Tax Paid | Tax Assessment Tax Assessment Total Assessment is a certain percentage of the fair market value that is determined by local assessors to be the total taxable value of land and additions on the property. | Land | Improvement |
|---|---|---|---|---|
| 2025 | $4,955 | $866,250 | $183,750 | $682,500 |
| 2023 | $4,955 | $345,716 | $40,468 | $305,248 |
| 2022 | $4,877 | $338,938 | $39,675 | $299,263 |
| 2021 | $4,760 | $332,294 | $38,898 | $293,396 |
| 2020 | $4,190 | $301,715 | $105,600 | $196,115 |
| 2019 | $4,122 | $295,800 | $103,530 | $192,270 |
| 2018 | $3,360 | $234,600 | $82,110 | $152,490 |
| 2017 | $3,314 | $230,000 | $83,000 | $147,000 |
| 2016 | $3,269 | $229,000 | $80,000 | $149,000 |
| 2015 | $3,058 | $217,000 | $76,000 | $141,000 |
| 2014 | $3,138 | $221,000 | $77,000 | $144,000 |
Agents Affiliated with this Home
-
Encore Premier Group

Seller's Agent in 2024
Encore Premier Group
Bennion Deville Homes
(760) 328-8898
95 in this area
310 Total Sales
-
David Cardoza

Seller Co-Listing Agent in 2024
David Cardoza
Bennion Deville Homes Sunrise Country Club
(760) 565-1409
96 in this area
111 Total Sales
-
Francesca Vacatello
F
Buyer's Agent in 2024
Francesca Vacatello
Showcase Homes, Inc.
(760) 413-9153
1 in this area
78 Total Sales
-
J
Seller's Agent in 2020
Joseph Dunnavant
HK Lane Real Estate
-
N
Buyer's Agent in 2018
NonMember AgentDefault
NonMember OfficeDefault
Map
Source: California Desert Association of REALTORS®
MLS Number: 219036970
APN: 684-561-006

