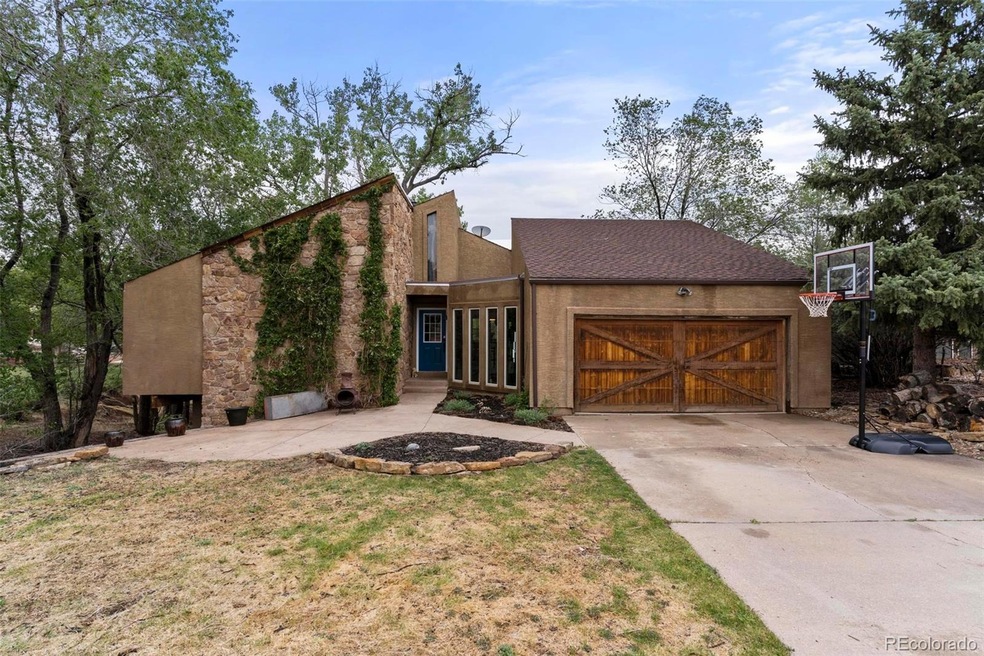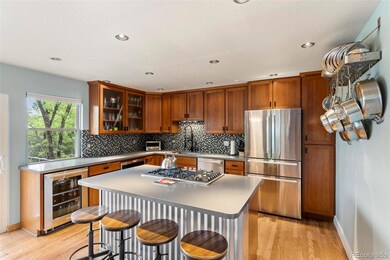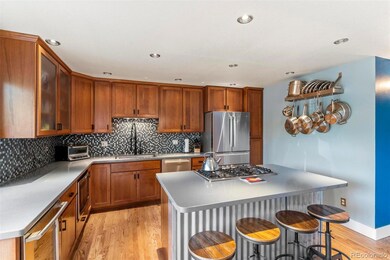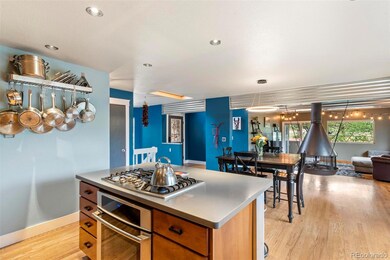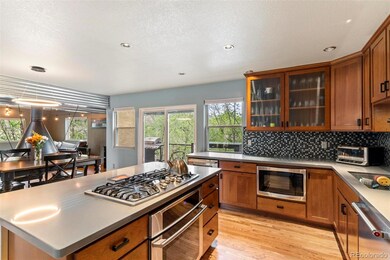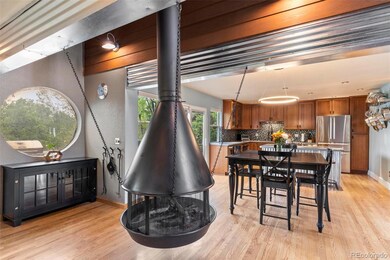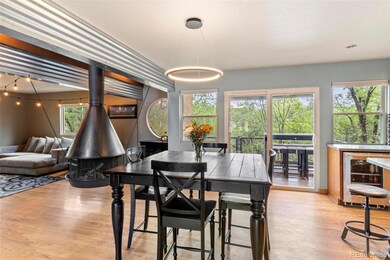
35 Sutherland Rd Manitou Springs, CO 80829
Estimated Value: $616,000 - $696,000
Highlights
- Wood Flooring
- 1-Story Property
- Wood Burning Fireplace
- 2 Car Attached Garage
- Forced Air Heating System
- 1-minute walk to Bill Bauers Park
About This Home
As of August 2022Welcome to this Dramatic Contemporary Home just minutes from the trails of Red Rock Canyon & Inteman Trail. When you walk into this 3 Bedroom, 3 Bathroom, 2-car garage home you will enjoy the Open Floor Plan accented with Hardwood Floors. The updated Kitchen has Cherry Cabinets, Quartz counters, Bosch Stainless Refrigerator, Wine/Beer Refrigerator & a Tile Backsplash. A Main Level contemporary wood Burning Fireplace creates Warmth and Ambience to Living, Dining and Kitchen areas. This Open Floor Plan provides a wonderful space for family time and entertaining.The Master Bedroom is on the Main Level with a large Master Bath complete with lots of closet space as well as a walk-out to a deck. Additional Features include: Newer vinyl windows, Stucco/Stone Exterior, Newer Sliding Doors to three Private Decks, Front patio of Stamped Concrete, Xeriscape Landscape w/Auto Sprinkler system, Amazing views of Pikes Peak and foothills of the Front Range. This Gorgeous Home is located in the quiet, Desirable Neighborhood of Crystal Hills in Manitou Springs on a .21 acre corner lot with Bauer Park in your backyard. This home cannot wait to meet its new owners!!!
Last Agent to Sell the Property
RE/MAX Properties Inc License #100002278 Listed on: 05/27/2022

Last Buyer's Agent
PPAR Agent Non-REcolorado
NON MLS PARTICIPANT
Home Details
Home Type
- Single Family
Est. Annual Taxes
- $2,395
Year Built
- Built in 1978
Lot Details
- 9,000 Sq Ft Lot
- Property is zoned LDR
Parking
- 2 Car Attached Garage
Home Design
- Frame Construction
- Composition Roof
Interior Spaces
- 1-Story Property
- Wood Burning Fireplace
Kitchen
- Oven
- Down Draft Cooktop
- Microwave
- Dishwasher
- Disposal
Flooring
- Wood
- Carpet
- Stone
- Tile
- Vinyl
Bedrooms and Bathrooms
- 3 Bedrooms | 1 Main Level Bedroom
Laundry
- Dryer
- Washer
Basement
- Partial Basement
- 2 Bedrooms in Basement
Schools
- Manitou Springs Elementary And Middle School
- Manitou Springs High School
Utilities
- Forced Air Heating System
Community Details
- Crystal Hills Subdivision
Listing and Financial Details
- Exclusions: Sellers Personal Property
- Assessor Parcel Number 74091-03-009
Ownership History
Purchase Details
Home Financials for this Owner
Home Financials are based on the most recent Mortgage that was taken out on this home.Purchase Details
Home Financials for this Owner
Home Financials are based on the most recent Mortgage that was taken out on this home.Purchase Details
Home Financials for this Owner
Home Financials are based on the most recent Mortgage that was taken out on this home.Purchase Details
Home Financials for this Owner
Home Financials are based on the most recent Mortgage that was taken out on this home.Purchase Details
Purchase Details
Purchase Details
Home Financials for this Owner
Home Financials are based on the most recent Mortgage that was taken out on this home.Purchase Details
Purchase Details
Home Financials for this Owner
Home Financials are based on the most recent Mortgage that was taken out on this home.Purchase Details
Purchase Details
Similar Homes in the area
Home Values in the Area
Average Home Value in this Area
Purchase History
| Date | Buyer | Sale Price | Title Company |
|---|---|---|---|
| Rabbani Anthony O | $639,900 | Stewart Title Company | |
| Kortenhoeven Daniel | $371,000 | Unified Title Co Inc | |
| Jorstad Kathleen A | -- | Empire Title Co Springs Llc | |
| Jorstad Kathleen A | $379,900 | Empire Title Co Springs Llc | |
| Jones Anthony Joseph | -- | Pinnacle Title | |
| Jorstad Kathleen Anne | -- | -- | |
| Jorstad Kathleen Anne | -- | -- | |
| Jorstad Kathleen Anne | -- | -- | |
| Jorstad Kathleen Anne | -- | First American | |
| Jorstad Kathleen Anne | $154,000 | First American | |
| Kortenhoeven Julie | $127,500 | -- | |
| Kortenhoeven Daniel | -- | -- |
Mortgage History
| Date | Status | Borrower | Loan Amount |
|---|---|---|---|
| Open | Rabbani Anthony O | $511,920 | |
| Previous Owner | Kortenhoeven Daniel | $279,986 | |
| Previous Owner | Kortenhoeven Daniel | $296,800 | |
| Previous Owner | Jorstad Kathleen A | $292,500 | |
| Previous Owner | Jorstad Kathleen A | $400,000 | |
| Previous Owner | Jones Anthony Joseph | $40,000 | |
| Previous Owner | Jones Anthony Joseph | $268,025 | |
| Previous Owner | Jones Anthony Joseph | $280,000 | |
| Previous Owner | Jones Anthony Joseph | $265,600 | |
| Previous Owner | Jones Anthony Joseph | $27,850 | |
| Previous Owner | Jones Anthony Joseph | $223,000 | |
| Previous Owner | Jorstad Kathleen Anne | $26,000 | |
| Previous Owner | Jorstad Kathleen Anne | $236,700 | |
| Previous Owner | Jorstad Kathleen Anne | $37,500 | |
| Previous Owner | Jorstad Kathleen Anne | $200,000 | |
| Previous Owner | Jorstad Kathleen Anne | $119,000 | |
| Closed | Jorstad Kathleen Anne | $35,000 |
Property History
| Date | Event | Price | Change | Sq Ft Price |
|---|---|---|---|---|
| 08/04/2022 08/04/22 | Sold | $639,900 | -1.5% | $298 / Sq Ft |
| 07/05/2022 07/05/22 | Pending | -- | -- | -- |
| 06/29/2022 06/29/22 | For Sale | $649,900 | 0.0% | $303 / Sq Ft |
| 06/13/2022 06/13/22 | Pending | -- | -- | -- |
| 05/27/2022 05/27/22 | For Sale | $649,900 | -- | $303 / Sq Ft |
Tax History Compared to Growth
Tax History
| Year | Tax Paid | Tax Assessment Tax Assessment Total Assessment is a certain percentage of the fair market value that is determined by local assessors to be the total taxable value of land and additions on the property. | Land | Improvement |
|---|---|---|---|---|
| 2024 | $2,553 | $41,130 | $8,710 | $32,420 |
| 2023 | $2,553 | $41,130 | $8,710 | $32,420 |
| 2022 | $2,297 | $31,070 | $6,950 | $24,120 |
| 2021 | $2,395 | $31,970 | $7,150 | $24,820 |
| 2020 | $2,257 | $28,700 | $7,150 | $21,550 |
| 2019 | $2,397 | $28,700 | $7,150 | $21,550 |
| 2018 | $2,226 | $25,300 | $5,540 | $19,760 |
| 2017 | $1,968 | $25,300 | $5,540 | $19,760 |
| 2016 | $1,961 | $25,200 | $5,570 | $19,630 |
| 2015 | $1,938 | $25,200 | $5,570 | $19,630 |
| 2014 | $1,657 | $22,910 | $5,570 | $17,340 |
Agents Affiliated with this Home
-
Brad Secundy

Seller's Agent in 2022
Brad Secundy
RE/MAX
(719) 339-2233
13 in this area
278 Total Sales
-
P
Buyer's Agent in 2022
PPAR Agent Non-REcolorado
NON MLS PARTICIPANT
Map
Source: REcolorado®
MLS Number: 6848643
APN: 74091-03-009
- 308 Sutherland Place
- 22 Sandra Ln
- 162 Crystal Valley Rd
- 144 Crystal Park Rd
- 3795 Red Canon Place
- 3738 Red Canon Place
- 231 Plainview Place
- 27 Crystal Park Rd
- 13 Crystal Park Rd
- 114 El Paso Blvd
- 10 Taos Place
- 0 El Paso Blvd
- 18 Taos Place Unit 18
- 121 Via San Miguel
- 46 Via Maria Theresia
- 7 Escondido Valle
- 3219 W Pikes Peak Ave
- 427 Bond St
- 3324 W Kiowa St
- 20 N 32nd St
- 35 Sutherland Rd
- 220 Crystal Hills Blvd
- 218 Crystal Hills Blvd
- 34 Sutherland Rd
- 223 Crystal Hills Blvd
- 216 Crystal Hills Blvd
- 301 Crystal Hills Blvd
- 32 Sutherland Rd
- 303 Crystal Hills Blvd
- 30 Mountain View Rd
- 219 Crystal Hills Blvd
- 28 Mountain View Rd
- 221 Crystal Hills Blvd
- 221 Crystal Hills Blvd
- 304 Crystal Hills Blvd
- 23 Mountain View Rd
- 30 Sutherland Rd
- 31 Karen Lee Ln
- 215 Crystal Hills Blvd
- 177 Clarksley Rd
