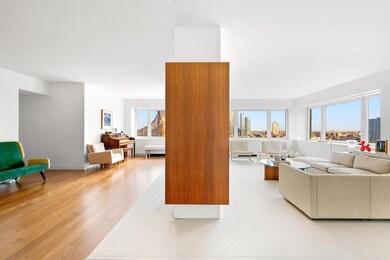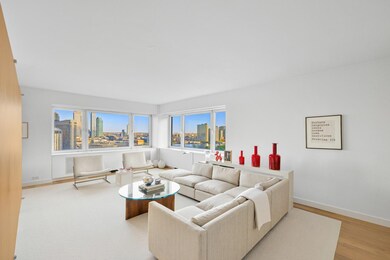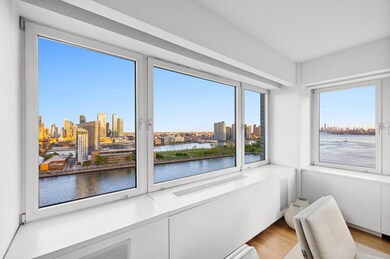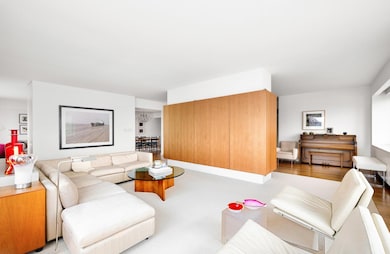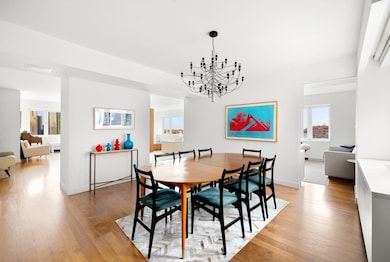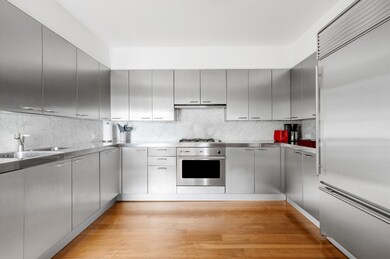
Sutton Owners Corporation 35 Sutton Place Unit 20A New York, NY 10022
Sutton Place NeighborhoodEstimated payment $25,659/month
Highlights
- Rooftop Deck
- River View
- High-Rise Condominium
- East Side Elementary School, P.S. 267 Rated A
- Garage
- 1-minute walk to Twenty-Four Sycamores Park
About This Home
Be immediately dazzled by natural light and sweeping East River views upon entering this spacious 3-Bedroom 4 Full Bath home in Sutton Place. Grand-scale rooms and a thoughtfully designed layout that lends itself beautifully to relaxed living and effortless entertaining. With three exposures, this home is bathed in sunlight throughout the day, showcasing stunning sunrises and unobstructed vistas of the East River, the city skyline, and iconic bridges.
A generously sized living room is framed by oversized windows, creating a dramatic backdrop of open sky and water. The formal dining room provides a graceful sense of separation without compromising the home's open flow. The windowed chef's kitchen is outfitted with durable steel countertops, premium appliances, and clean, modern finishes. Just off the kitchen, a flexible staff room with a full bath and laundry area enhances the functionality of the space. The primary bedroom offers an impressive amount of space and multiple closets as well as a modern spa like bathroom while the second bedroom features its own ensuite bathroom, and a wall of floor to ceiling windows with triple exposures.
Gut renovated details throughout the home, with deep walnut flooring, meticulously skimmed walls, a reimagined floorplan, marble bathrooms, updated HVAC system, and an abundance of closets + deep storage add comfort and convenience. All three bedrooms are generously proportioned, each with multiple exposures and excellent light.
35 Sutton Place is a prestigious, full-service cooperative known for its exceptional management and refined atmosphere. The building offers a 24-hour doorman, concierge services, and an on-site resident manager. Amenities include a landscaped rooftop terrace with panoramic river and skyline views, a fitness center, laundry room, bicycle storage, private storage, and an on-site parking garage. Residents enjoy a peaceful, riverside lifestyle just one block from the East River Esplanade and within easy reach of the shops, dining, and transit options of Midtown East.
Financing of up to 60% is permitted, and pied- -terre ownership is allowed. Pets under 35 pounds are welcome pending board approval, and a 2% transfer fee applies.
Property Details
Home Type
- Co-Op
Year Built
- Built in 1961
HOA Fees
- $8,945 Monthly HOA Fees
Parking
- Garage
Property Views
Home Design
- 3,000 Sq Ft Home
Bedrooms and Bathrooms
- 4 Bedrooms
- 4 Full Bathrooms
Laundry
- Laundry in unit
- Washer Hookup
Utilities
- No Cooling
Listing and Financial Details
- Legal Lot and Block 0073 / 01372
Community Details
Overview
- High-Rise Condominium
- Sutton Place Subdivision
- 22-Story Property
Amenities
- Rooftop Deck
- Courtyard
Map
About Sutton Owners Corporation
Home Values in the Area
Average Home Value in this Area
Property History
| Date | Event | Price | Change | Sq Ft Price |
|---|---|---|---|---|
| 04/30/2025 04/30/25 | For Sale | $2,650,000 | -- | $883 / Sq Ft |
Similar Homes in New York, NY
Source: Real Estate Board of New York (REBNY)
MLS Number: RLS20020241
APN: 01372-007320A
- 35 Sutton Place Unit 20A
- 35 Sutton Place Unit 21D
- 35 Sutton Place Unit 14F
- 35 Sutton Place Unit 18F
- 35 Sutton Place Unit 3C
- 35 Sutton Place Unit 10G
- 35 Sutton Place Unit 7B
- 35 Sutton Place Unit 11A
- 25 Sutton Place Unit 3RDFLOOR
- 25 Sutton Place Unit 16E
- 7 Sutton Square
- 40 Sutton Place S Unit PHM9J
- 40 Sutton Place Unit PH-M/9J
- 40 Sutton Place Unit 9J
- 40 Sutton Place
- 40 Sutton Place Unit PHM
- 30 Sutton Place Unit 7C
- 6 Sutton Square
- 15 Sutton Place
- 16 Sutton Place Unit 15C

