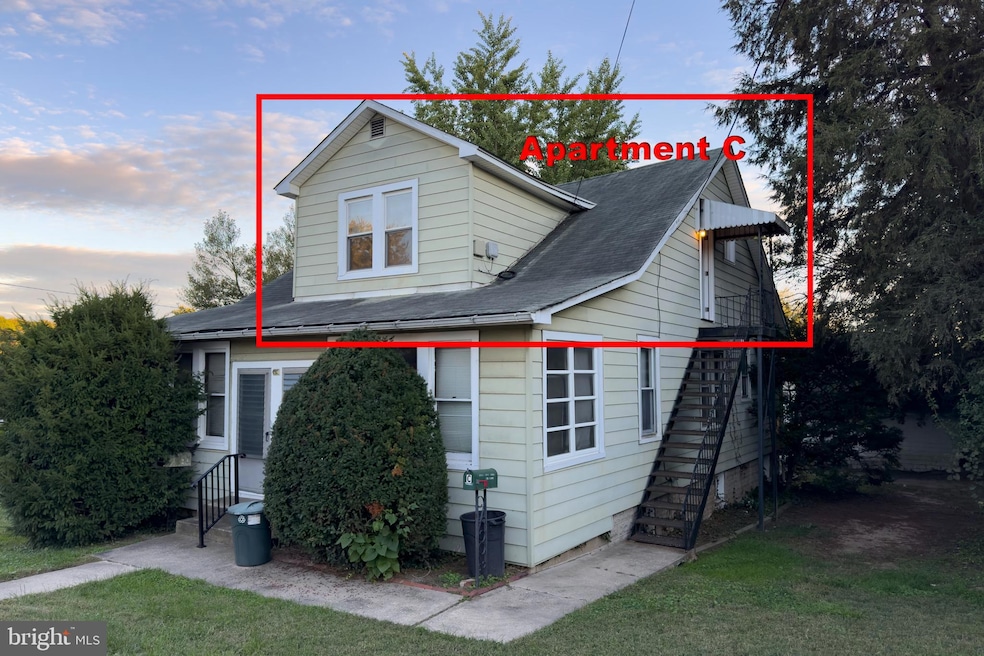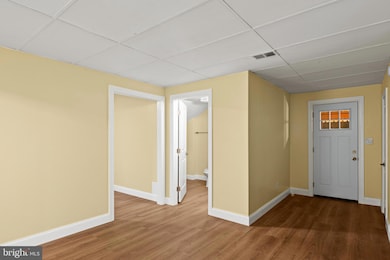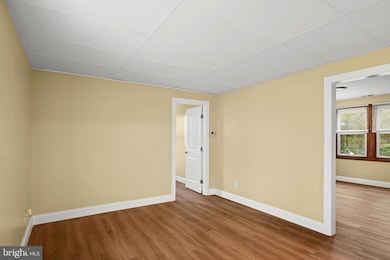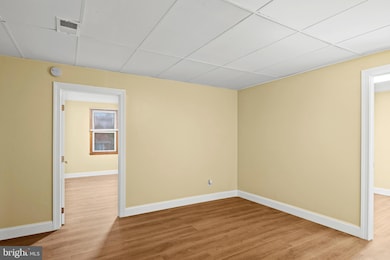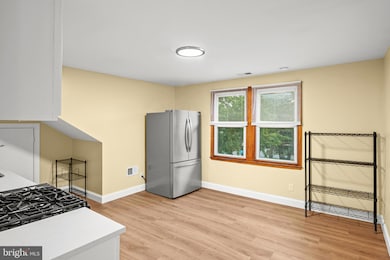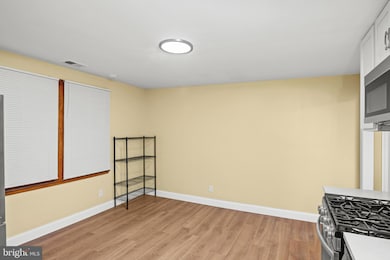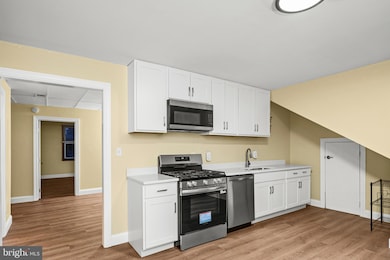35 Third Ave Unit C Halethorpe, MD 21227
Lansdowne NeighborhoodHighlights
- Craftsman Architecture
- Electric Baseboard Heater
- Cats Allowed
About This Home
Beautifully renovated upper level 2 bedroom apartment with central air conditioning and heating. Step into the spacious living area, great for relaxing or entertaining. Gorgeous kitchen with brand new stainless steel refrigerator, stove, microwave and dishwasher! Gleaming new quartz countertops completes this dream kitchen! The fully re-done bathroom boasts a stand up shower with gorgeous custom tile work, Off the bathroom is a large laundry room with shelving and a brand new washer and dryer! Home offers on site and ample street parking. This unit is truly in a great location close to 95, BWI, and downtown Baltimore's inner Harbor, UMBC etc etc. All Peace of Mind Property Management residents are enrolled in the Resident Benefits Package (RBP) for $60.95/month which includes liability insurance, credit building to help boost the resident's credit score with timely rent payments, up to $1M Identity Theft Protection, HVAC air filter delivery (for applicable properties), our best-in-class resident rewards program, on-demand pest control, and much more! More details upon application.
Condo Details
Home Type
- Condominium
Year Built
- Built in 1917
Parking
- On-Street Parking
Home Design
- Craftsman Architecture
- Entry on the 2nd floor
- Aluminum Siding
Interior Spaces
- 1,863 Sq Ft Home
- Property has 1 Level
Bedrooms and Bathrooms
- 2 Main Level Bedrooms
- 1 Full Bathroom
Utilities
- Electric Baseboard Heater
- Natural Gas Water Heater
Listing and Financial Details
- Residential Lease
- Security Deposit $1,495
- The owner pays for water
- No Smoking Allowed
- 12-Month Min and 36-Month Max Lease Term
- Available 9/10/25
- $25 Application Fee
- $100 Repair Deductible
- Assessor Parcel Number 04131319270280
Community Details
Overview
- $61 Other Monthly Fees
- Low-Rise Condominium
- Halethorpe Subdivision
Pet Policy
- Cats Allowed
Map
Property History
| Date | Event | Price | List to Sale | Price per Sq Ft |
|---|---|---|---|---|
| 10/15/2025 10/15/25 | Price Changed | $1,495 | -3.5% | $1 / Sq Ft |
| 09/10/2025 09/10/25 | Price Changed | $1,550 | -6.1% | $1 / Sq Ft |
| 09/10/2025 09/10/25 | For Rent | $1,650 | -- | -- |
Source: Bright MLS
MLS Number: MDBC2139886
- 31 3rd Ave
- 30 3rd Ave
- 108 4th Ave
- 121 3rd Ave
- 216 Clyde Ave
- 323 Third Ave
- 2423 Alma Rd
- 413 1st Ave
- 0 Monumental Ave Unit MDBC2082542
- 4157 Hollins Ferry Rd
- 4007 Hollins Ferry Rd
- 2208 Gaylawn Dr
- 2115 Smith Ave
- 3311 Kessler Ct
- 4209 Spring Ave
- 2523 Gehb Ave
- 1722 Hall Ave
- 2019 Northeast Ave
- 4304 Spencer St
- 3100 Savoy St
- 2926 Lakebrook Cir
- 600 Fifth Ave
- 817 5th Ave
- 4007 Hollins Ferry Rd
- 1003 Fredonia Ct
- 2600 W Patapsco Ave
- 3953 Mcdowell Ln
- 4151 Maple Ave
- 4413 Fenor Rd
- 4322 Annapolis Rd
- 3247 Magnolia Ave
- 24 Colony Hill Ct
- 2907 Pennsylvania Ave
- 3000 Virginia Ave
- 5300 East Dr Unit H
- 2501 S Paca St
- 2023 Harman Ave
- 1231 Pine Heights Ave
- 5513 Ashbourne Rd Unit B
- 2819 Bookert Dr
