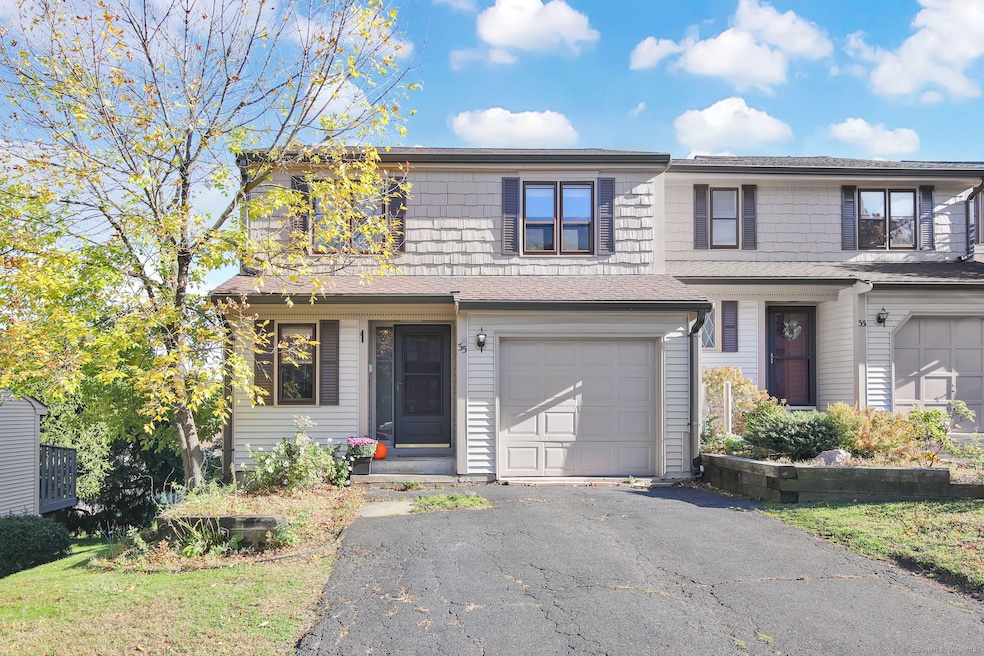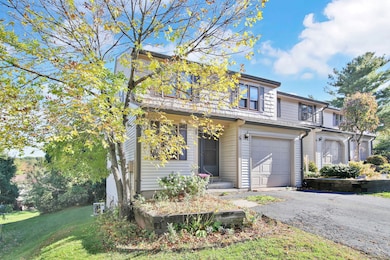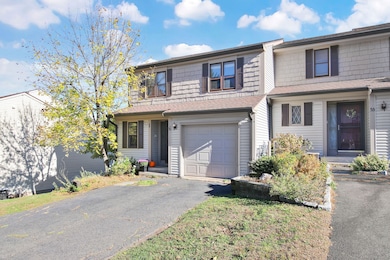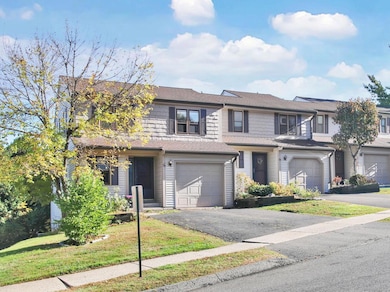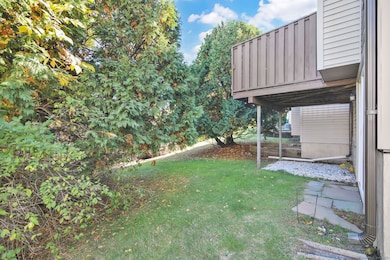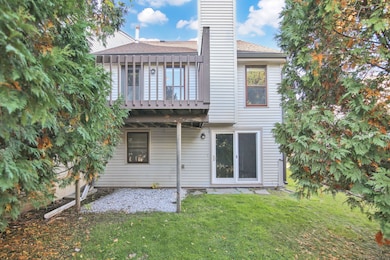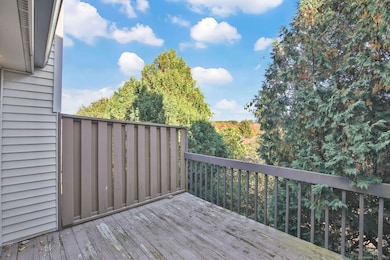35 Tinsmith Crossing Unit 35 Wethersfield, CT 06109
Estimated payment $2,475/month
Highlights
- Open Floorplan
- Attic
- End Unit
- Partially Wooded Lot
- 1 Fireplace
- Central Air
About This Home
This well-appointed townhome, located in a quiet and desirable complex, is truly move-in ready. With numerous updates throughout, it features newer hardwood floors, an updated kitchen complete with granite countertops, stainless steel appliances, and a breakfast bar that opens into a spacious dining room and living area. The living room boasts cathedral ceilings, a cozy, wood burning fireplace, and a French door leading to a private deck-perfect for relaxing or entertaining. Upstairs, you'll find two generously sized bedrooms with double closets and a charming loft space ideal for a home office or reading nook. Additional conveniences include first-floor laundry, central air conditioning, and a walkout lower level offering a bonus room and full bath, ideal for guests or an in-law setup. The one-car attached garage provides extra storage, and the location offers easy access to shopping, dining, and all major thruways. Don't miss the opportunity to make this exceptional townhome yours. ****We are in a multiple offer situation, and request that highest and best offers please be submitted by 5pm on Saturday, 10/25. A decision will be announced Saturday evening. Thank you!
Listing Agent
Carl Guild & Associates Brokerage Email: wendylangct@gmail.com License #RES.0785652 Listed on: 10/20/2025
Townhouse Details
Home Type
- Townhome
Est. Annual Taxes
- $7,674
Year Built
- Built in 1985
Lot Details
- End Unit
- Partially Wooded Lot
HOA Fees
- $199 Monthly HOA Fees
Home Design
- Frame Construction
- Clap Board Siding
Interior Spaces
- Open Floorplan
- 1 Fireplace
- Pull Down Stairs to Attic
- Smart Lights or Controls
- Laundry on main level
Kitchen
- Oven or Range
- Dishwasher
Bedrooms and Bathrooms
- 2 Bedrooms
Basement
- Walk-Out Basement
- Basement Fills Entire Space Under The House
Parking
- 1 Car Garage
- Automatic Garage Door Opener
Eco-Friendly Details
- Energy-Efficient Lighting
Schools
- Silas Deane Middle School
- Wethersfield High School
Utilities
- Central Air
- Hot Water Heating System
- Heating System Uses Natural Gas
- Hot Water Circulator
- Cable TV Available
Listing and Financial Details
- Assessor Parcel Number 2374939
Community Details
Overview
- Association fees include grounds maintenance, trash pickup, snow removal, property management
- 172 Units
- Property managed by Imagineers
Pet Policy
- Pets Allowed with Restrictions
Map
Home Values in the Area
Average Home Value in this Area
Tax History
| Year | Tax Paid | Tax Assessment Tax Assessment Total Assessment is a certain percentage of the fair market value that is determined by local assessors to be the total taxable value of land and additions on the property. | Land | Improvement |
|---|---|---|---|---|
| 2025 | $7,674 | $186,170 | $0 | $186,170 |
| 2024 | $5,431 | $125,670 | $0 | $125,670 |
| 2023 | $5,250 | $125,670 | $0 | $125,670 |
| 2022 | $5,163 | $125,670 | $0 | $125,670 |
| 2021 | $5,111 | $125,670 | $0 | $125,670 |
| 2020 | $5,114 | $125,670 | $0 | $125,670 |
| 2019 | $5,120 | $125,670 | $0 | $125,670 |
| 2018 | $5,705 | $139,900 | $0 | $139,900 |
| 2017 | $5,564 | $139,900 | $0 | $139,900 |
| 2016 | $5,110 | $132,600 | $0 | $132,600 |
| 2015 | $4,957 | $129,800 | $0 | $129,800 |
| 2014 | $4,666 | $127,000 | $0 | $127,000 |
Property History
| Date | Event | Price | List to Sale | Price per Sq Ft | Prior Sale |
|---|---|---|---|---|---|
| 10/20/2025 10/20/25 | For Sale | $309,900 | +66.6% | $163 / Sq Ft | |
| 10/18/2019 10/18/19 | Sold | $186,000 | -3.4% | $98 / Sq Ft | View Prior Sale |
| 09/10/2019 09/10/19 | Pending | -- | -- | -- | |
| 07/18/2019 07/18/19 | For Sale | $192,500 | +34.7% | $101 / Sq Ft | |
| 08/22/2014 08/22/14 | Sold | $142,900 | -8.3% | $125 / Sq Ft | View Prior Sale |
| 07/06/2014 07/06/14 | Pending | -- | -- | -- | |
| 04/28/2014 04/28/14 | For Sale | $155,900 | -- | $136 / Sq Ft |
Purchase History
| Date | Type | Sale Price | Title Company |
|---|---|---|---|
| Warranty Deed | $186,000 | -- | |
| Warranty Deed | $142,900 | -- | |
| Warranty Deed | $108,000 | -- |
Mortgage History
| Date | Status | Loan Amount | Loan Type |
|---|---|---|---|
| Open | $148,800 | Purchase Money Mortgage | |
| Previous Owner | $38,000 | No Value Available | |
| Previous Owner | $116,300 | New Conventional | |
| Previous Owner | $25,000 | No Value Available | |
| Previous Owner | $116,000 | No Value Available |
Source: SmartMLS
MLS Number: 24133282
APN: M02870
- 42 Schoolhouse Crossing
- 9 Tanner Crossing Unit 9
- 173 Timber Trail
- 37 Commonwealth Ave
- 47 Forest Dr
- 268 Goff Rd
- 80 Cedar St
- 69 Concord Cir
- 102 Westlook Rd
- 828 Wells Rd
- 123 Ellsworth St
- 481 Ridge Rd
- 219 Crest St
- 84 Connecticut Ave
- 559 Mountain Rd
- 70 Cedar Ridge Rd
- 358 Ridge Rd
- 615 Ridge Rd
- 7 Barrington Dr Unit A
- 5 Barrington Dr Unit D
- 79-79 Village Dr
- 275 Ridge Rd
- 215-265 Lowrey Place
- 21 Hartford Ave Unit 4
- 170 Ridge Rd Unit 304
- 170 Ridge Rd Unit 201
- 6 Wells Farm Dr
- 12 Bogart Ln Unit 12
- 114 Hillcrest Ave Unit B
- 107 Hillcrest Ave
- 37 Fairway Dr
- 83 Main St
- 59 Grant St Unit 61
- 411 Fairfield Ave Unit 2
- 1075 Maple Ave Unit 2nd Floor
- 762 New Britain Ave Unit 4
- 72 Folly Brook Blvd
- 72 Folly Brook Blvd Unit 38-2
- 376 Cypress Rd
- 25 Natick St Unit 3
