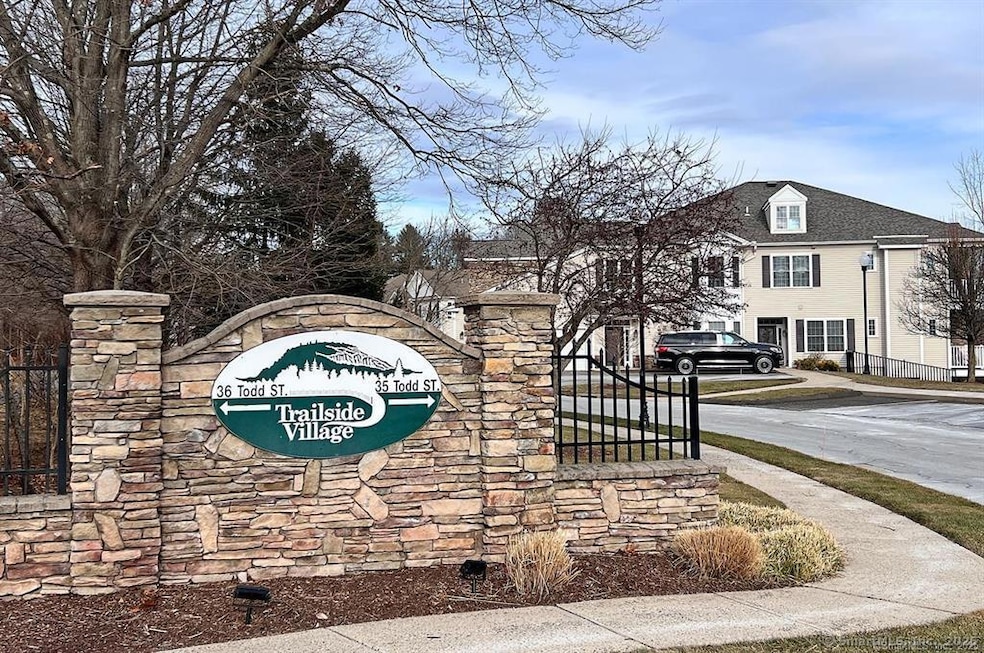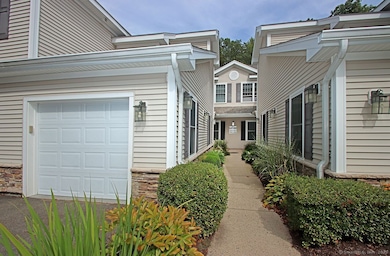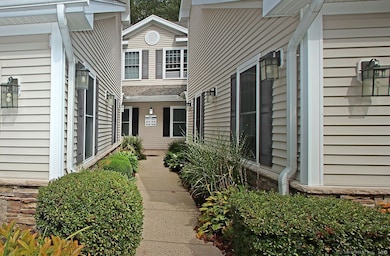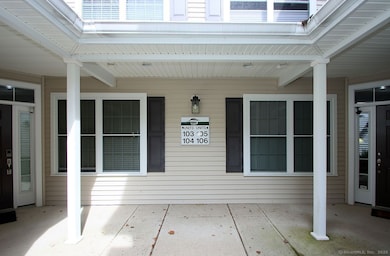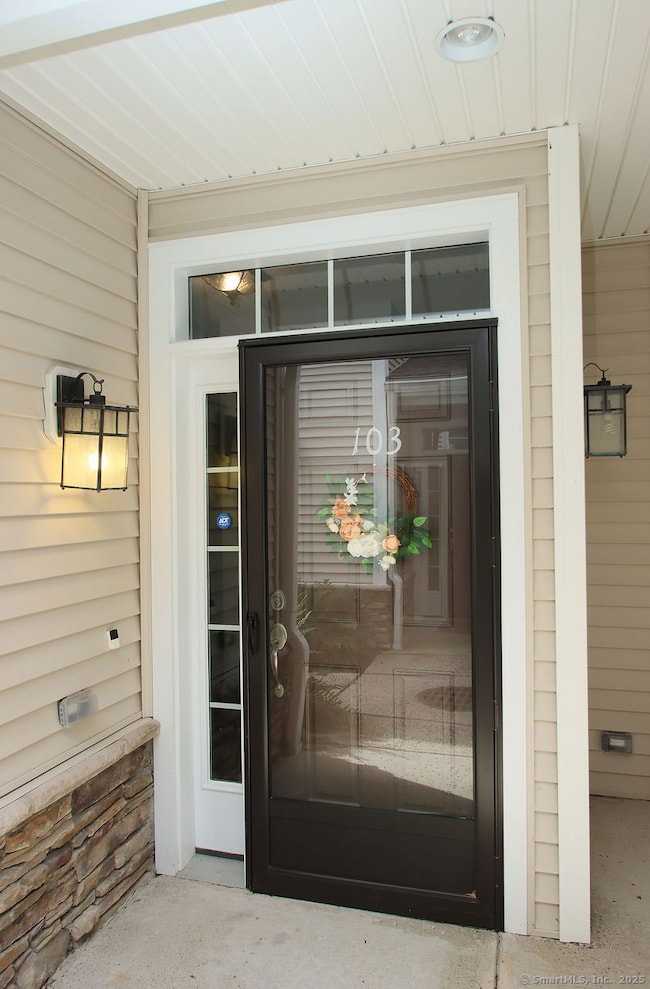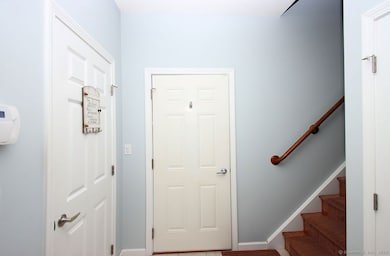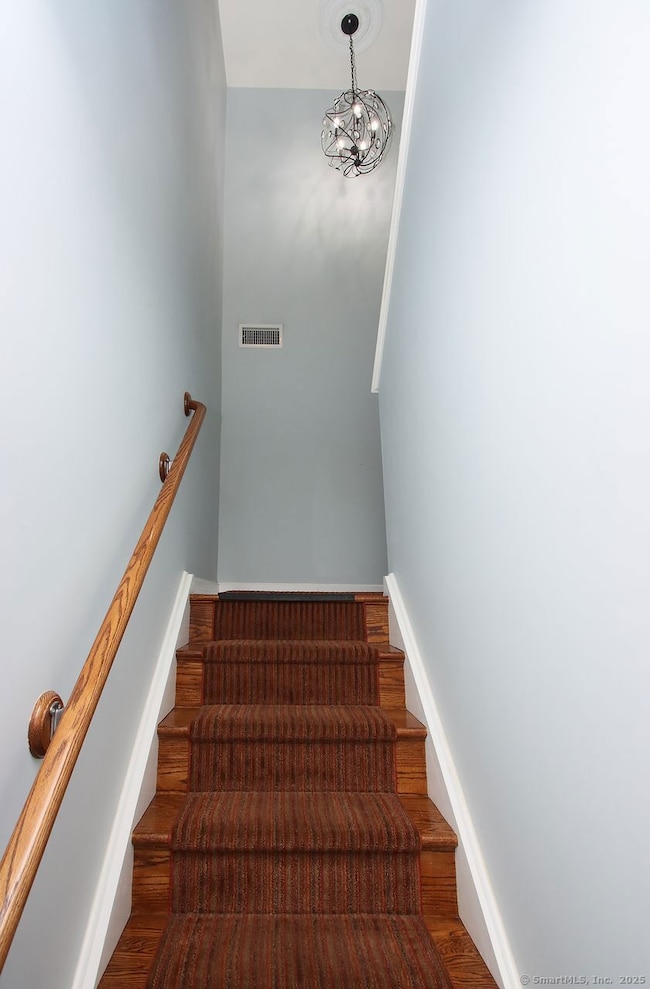
35 Todd St Unit 103 Hamden, CT 06518
Estimated payment $3,948/month
Highlights
- Active Adult
- ENERGY STAR Certified Homes
- Attic
- Open Floorplan
- Ranch Style House
- 1 Fireplace
About This Home
Wonderful Opportunity to Downsize and Live In This Beautiful Mount Carmel 55+, 2 Bedroom, 2 Bathroom Ranch Condo With Plenty Of Closets, Living Space and a Attached Garage! Open the Door and You Have Access to Your Garage, Large Closet and A Walk In Closet Ready to Accommodate an Elevator If You Desire. Stairs Lead You Up to the Main Level With Over 2,000 Square Feet of Living Space. Large Kitchen Features Stainless Steel Appliances, Laundry Room Is Off Of the Kitchen and Washer and Dryer are New and Stay. Generous Open Living/Dining Room with Gas Fireplace with Built-Ins and Covered Balcony Overlooking the Tree Line Which Is Spectacular for Bird Watching! You Can Use the Den with French Doors for Your Home Office, Craft Room or Exercise Room. Steps to the Farmington Canal That Is Perfect For Walking or Taking Your Bicycle On. Close By to Sleeping Giant Park, Quinnipiac University, Whitney Avenue, YNHH, Merritt Parkway or I-91.
Listing Agent
Coldwell Banker Realty Brokerage Phone: (203) 215-6957 License #RES.0768701 Listed on: 10/01/2025

Property Details
Home Type
- Condominium
Est. Annual Taxes
- $11,574
Year Built
- Built in 2007
HOA Fees
- $600 Monthly HOA Fees
Home Design
- Ranch Style House
- Frame Construction
- Vinyl Siding
Interior Spaces
- 2,022 Sq Ft Home
- Open Floorplan
- Ceiling Fan
- 1 Fireplace
- Thermal Windows
- Crawl Space
- Attic or Crawl Hatchway Insulated
Kitchen
- Oven or Range
- Microwave
- Dishwasher
- Compactor
- Disposal
Bedrooms and Bathrooms
- 2 Bedrooms
- 2 Full Bathrooms
Laundry
- Laundry on main level
- Dryer
- Washer
Home Security
Parking
- 1 Car Garage
- Automatic Garage Door Opener
Accessible Home Design
- Halls are 36 inches wide or more
- Multiple Entries or Exits
Outdoor Features
- Covered Deck
- Exterior Lighting
- Rain Gutters
Schools
- Hamden High School
Utilities
- Central Air
- Heating System Uses Natural Gas
- Electric Water Heater
- Cable TV Available
Additional Features
- ENERGY STAR Certified Homes
- End Unit
- Property is near golf course
Listing and Financial Details
- Assessor Parcel Number 2564059
Community Details
Overview
- Active Adult
- Association fees include grounds maintenance, trash pickup, snow removal, water, property management, insurance
- 46 Units
- Property managed by Precision Management
Pet Policy
- Pets Allowed
Security
- Storm Doors
Map
Home Values in the Area
Average Home Value in this Area
Tax History
| Year | Tax Paid | Tax Assessment Tax Assessment Total Assessment is a certain percentage of the fair market value that is determined by local assessors to be the total taxable value of land and additions on the property. | Land | Improvement |
|---|---|---|---|---|
| 2025 | $11,574 | $223,090 | $0 | $223,090 |
| 2024 | $9,989 | $179,620 | $0 | $179,620 |
| 2023 | $10,127 | $179,620 | $0 | $179,620 |
| 2022 | $9,965 | $179,620 | $0 | $179,620 |
| 2021 | $9,419 | $179,620 | $0 | $179,620 |
| 2020 | $9,475 | $182,280 | $0 | $182,280 |
| 2019 | $8,906 | $182,280 | $0 | $182,280 |
| 2018 | $8,742 | $182,280 | $0 | $182,280 |
| 2017 | $8,250 | $182,280 | $0 | $182,280 |
| 2016 | $8,268 | $182,280 | $0 | $182,280 |
| 2015 | $8,912 | $218,050 | $0 | $218,050 |
| 2014 | $8,707 | $218,050 | $0 | $218,050 |
Property History
| Date | Event | Price | List to Sale | Price per Sq Ft | Prior Sale |
|---|---|---|---|---|---|
| 02/14/2026 02/14/26 | Price Changed | $449,000 | -0.2% | $222 / Sq Ft | |
| 10/01/2025 10/01/25 | For Sale | $450,000 | +15.4% | $223 / Sq Ft | |
| 03/26/2025 03/26/25 | Sold | $390,000 | -2.3% | $182 / Sq Ft | View Prior Sale |
| 03/15/2025 03/15/25 | Pending | -- | -- | -- | |
| 02/01/2025 02/01/25 | For Sale | $399,000 | -- | $186 / Sq Ft |
Purchase History
| Date | Type | Sale Price | Title Company |
|---|---|---|---|
| Warranty Deed | $390,000 | None Available | |
| Warranty Deed | $390,000 | None Available | |
| Warranty Deed | $315,000 | -- | |
| Warranty Deed | $315,000 | -- | |
| Warranty Deed | $351,387 | -- | |
| Warranty Deed | $351,387 | -- |
Mortgage History
| Date | Status | Loan Amount | Loan Type |
|---|---|---|---|
| Previous Owner | $80,000 | No Value Available |
About the Listing Agent

I'm an expert real estate agent with Coldwell Banker Res Brokerage in North Haven, CT and the Greater New Haven Areas, providing home-buyers and sellers with professional, responsive and attentive real estate services, since 1984. Want an agent who'll really listen to what you want in a home? Need an agent who knows how to effectively market your home so it sells? Give me a call! I'm eager to help and would love to talk to you.
Patricia's Other Listings
Source: SmartMLS
MLS Number: 24130091
APN: HAMD-003229-000038-000001-000003
- 68 Todd St
- 3409 Whitney Ave Unit 1
- 1 Pond Hollow Unit 1
- 399 W Woods Rd
- 180 River Rd
- 150 Chatterton Way
- 4183 Whitney Ave
- 26 Kelly Rd
- 34 Lloyd St
- 161 Sleeping Giant Dr
- 51 Greenes Ridge Rd
- 95 Ash Dr
- 141 Birchwood Dr
- 292 Deerfield Dr
- 130 Murlyn Rd
- 116 Bender Rd
- 2974 Whitney Ave
- 110 Dickerman St
- 225 Willow St
- 26 Knob Hill Dr
- 55 W Woods Rd
- 3409 Whitney Ave Unit 11
- 215 Sherman Ave
- 240 Kenwood Ave
- 46 Klarman Dr
- 338 Kenwood Ave
- 45 Renshaw Rd
- 161 Sleeping Giant Dr
- 43 Duel Dr
- 2860 Whitney Ave
- 52 Laura Rd
- 2750 Whitney Ave
- 109 Kings Hwy
- 45 Delsole Rd
- 1800 Aspen Glen Dr
- 200 Evergreen Ave
- 100 Town Walk Dr
- 175 Mill Pond Rd Unit 324
- 175 Mill Pond Rd Unit 215
- 169 School St
Ask me questions while you tour the home.
