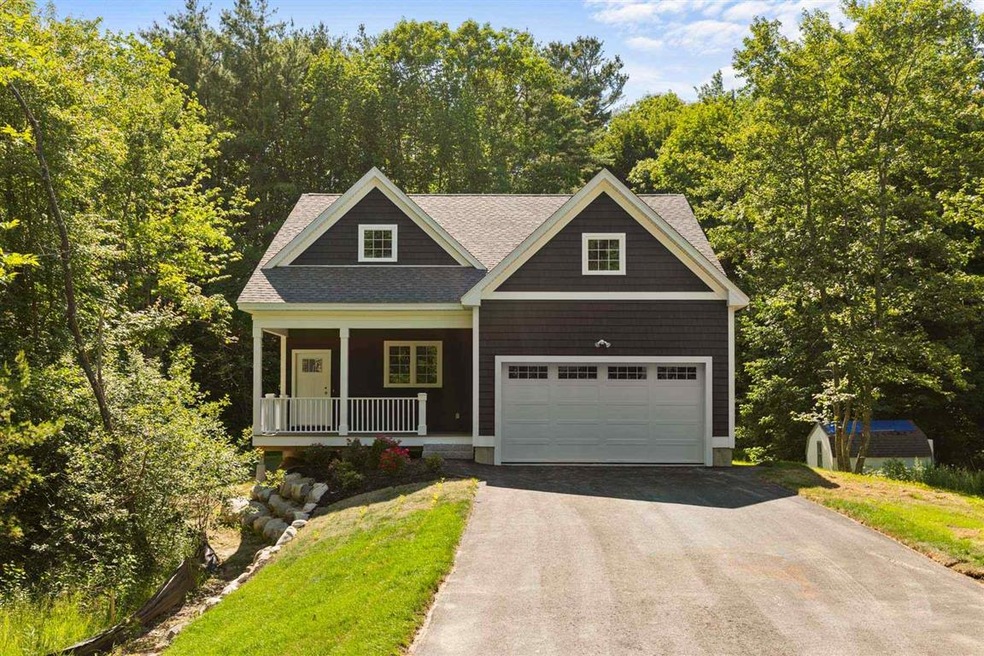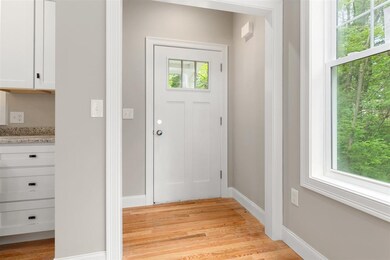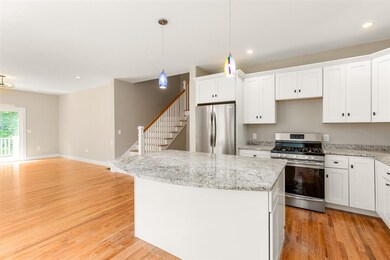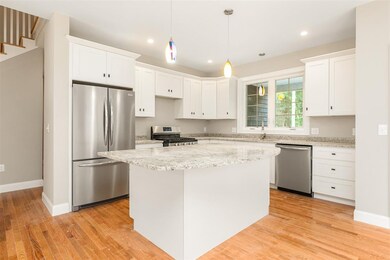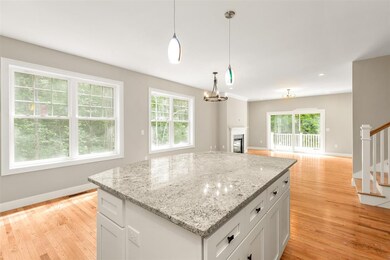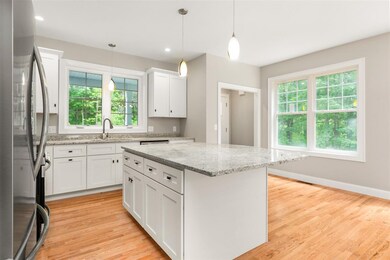
Highlights
- New Construction
- Cape Cod Architecture
- Wooded Lot
- 0.96 Acre Lot
- Deck
- Wood Flooring
About This Home
As of September 2020Ready for immediate occupancy, Wendy Whelton's Bally Kiss! The Builder expanded useable space on the second floor. So this home is MUCH larger than the floor plans. (FIRST FLOOR MASTER SUITE), 9' CEILINGS, hardwood and tile floors, gas fireplace, central air. Beautiful kitchen fully applianced with stainless appliances and granite countertops. This awesome floor plan with two car attached garage is on a easy lot to maintain. Take a short walk to Downtown Dover. Quick Drive to all major routes. Upgraded premium color vinyl shake siding, Quiet and private location. Tons of storage space over garage and huge attic with tons of space as well! Daylight basement, Lots of Upgrades included in the price! Make this stunning house your next forever home! (Broker Interest) SHOWINGS START AT THE OPEN HOUSE FRIDAY 8/7/2020 FROM 3-5 PM AND SATURDAY 8/8/2020 FROM 10am-12pm OFFERS TO BE IN BY MONDAY 8/10/2020 BY NOON(12pm) ! NO showings before start date
Home Details
Home Type
- Single Family
Year Built
- Built in 2020 | New Construction
Lot Details
- 0.96 Acre Lot
- Landscaped
- Lot Sloped Up
- Wooded Lot
- Garden
- Property is zoned R-20
Parking
- 2 Car Attached Garage
- Automatic Garage Door Opener
Home Design
- Cape Cod Architecture
- Concrete Foundation
- Wood Frame Construction
- Shingle Roof
- Shake Siding
- Vinyl Siding
Interior Spaces
- 2,268 Sq Ft Home
- 2-Story Property
- Gas Fireplace
- Combination Dining and Living Room
- Fire and Smoke Detector
- Laundry on main level
Kitchen
- Stove
- Dishwasher
- Kitchen Island
Flooring
- Wood
- Carpet
- Tile
Bedrooms and Bathrooms
- 3 Bedrooms
- Main Floor Bedroom
- En-Suite Primary Bedroom
- Walk-In Closet
- Bathroom on Main Level
Unfinished Basement
- Basement Fills Entire Space Under The House
- Interior Basement Entry
- Sump Pump
Outdoor Features
- Deck
- Covered patio or porch
Schools
- Woodman Park Elementary School
- Dover Middle School
- Dover High School
Utilities
- Forced Air Heating System
- Heating System Uses Gas
- 200+ Amp Service
- Electric Water Heater
- Septic Tank
- Private Sewer
- Leach Field
Listing and Financial Details
- Tax Lot B
- 25% Total Tax Rate
Map
Similar Home in Dover, NH
Home Values in the Area
Average Home Value in this Area
Property History
| Date | Event | Price | Change | Sq Ft Price |
|---|---|---|---|---|
| 09/11/2020 09/11/20 | Sold | $400,000 | -16.6% | $176 / Sq Ft |
| 08/14/2020 08/14/20 | Pending | -- | -- | -- |
| 08/03/2020 08/03/20 | Price Changed | $479,900 | +26.3% | $212 / Sq Ft |
| 08/03/2020 08/03/20 | For Sale | $379,900 | +1419.6% | $168 / Sq Ft |
| 09/03/2015 09/03/15 | Sold | $25,000 | -54.5% | -- |
| 03/18/2015 03/18/15 | Pending | -- | -- | -- |
| 11/14/2014 11/14/14 | For Sale | $55,000 | -- | -- |
Source: PrimeMLS
MLS Number: 4820264
- 42 Taylor Rd
- 80 Glenwood Ave
- 8 Wedgewood Rd
- 27 Glenwood Ave
- Lot 9 Emerson Ridge Unit 9
- Lot 4 Emerson Ridge Unit 4
- 284 Tolend Rd
- 121 Emerald Ln
- 204 Silver St
- 20 Belknap St Unit 24
- 0 Hemlock Rd
- 12B Park St
- 14-16 New York St
- 14B Park St Unit B
- 149 Mount Vernon St
- 39 New York St
- 725 Central Ave Unit 102
- 725 Central Ave Unit 101
- 725 Central Ave Unit 415
- 725 Central Ave Unit 310
