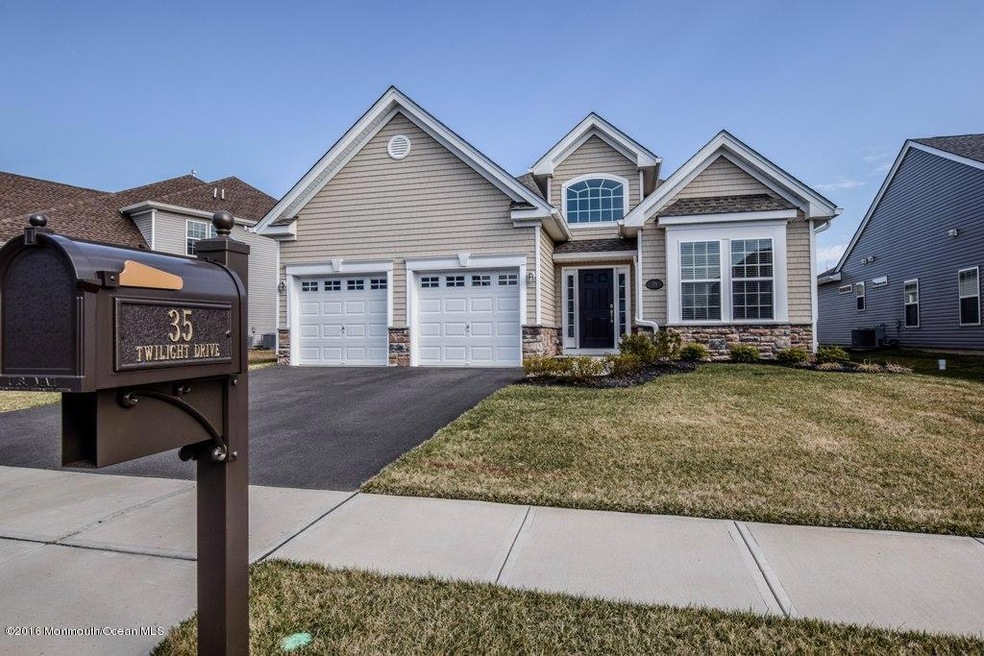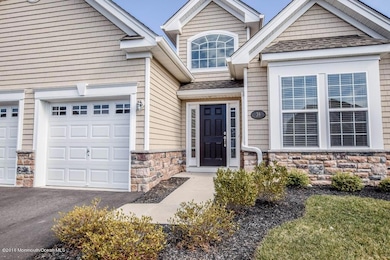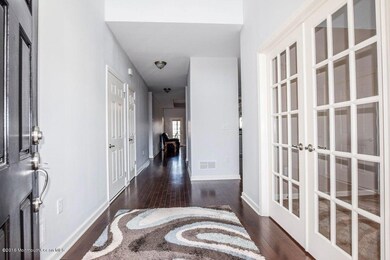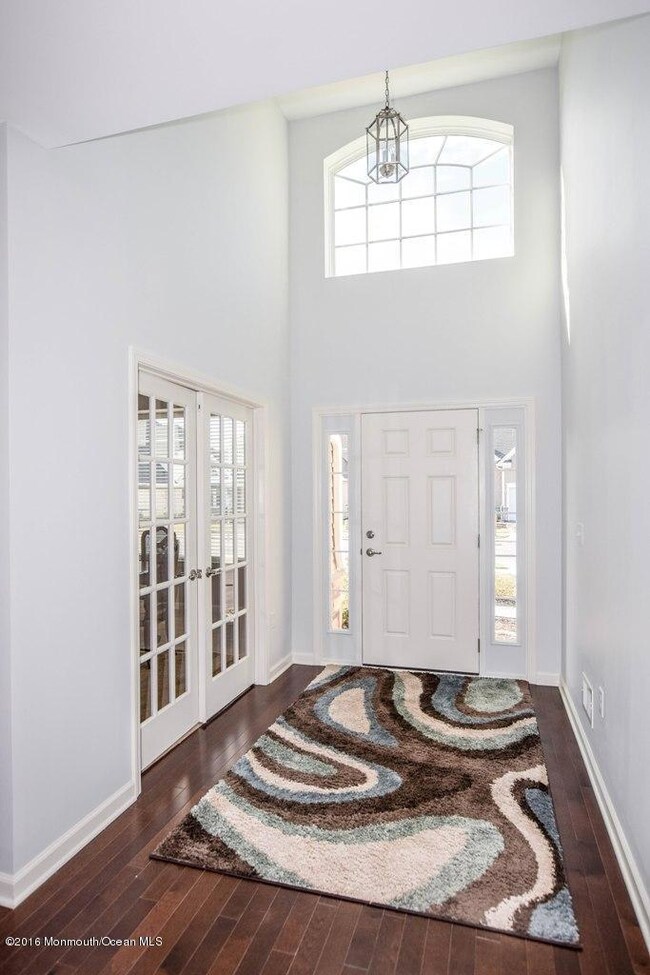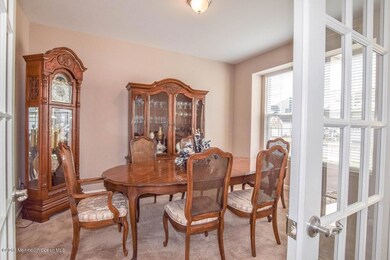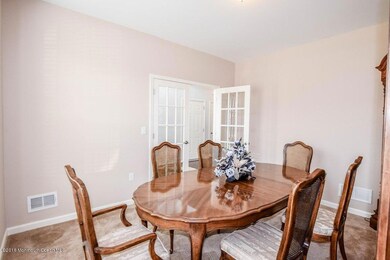
35 Twilight Dr Barnegat Township, NJ 08005
Barnegat Township NeighborhoodEstimated Value: $540,068 - $604,000
Highlights
- Fitness Center
- Pool House
- Clubhouse
- Basketball Court
- Senior Community
- Wood Flooring
About This Home
As of May 2016Barnegat Twp.- Escapes- Luxury Living at its’ Finest * Sought after Paramount Escapes at Ocean Breeze Premier Active Adult Community * Beautifully Upgraded One Year Old Andalucia Model tucked Away in the Newer Section of the Escapes * 2 Large Bedrooms * 2 Full Baths * Grand Foyer with French Doors Open to Formal Dining Room or the Perfect Home Office Space for the Work from Home Professionals * Upgraded Gleaming Hardwood Floors lead You throughout the Home * Large Open Concept Eat in Kitchen with Pantry is Ideal When Hosting with Friends and Family * Custom 42” Cabinetry with Gorgeous Granite to Match * Large Living Room with Dramatic Tray Ceiling and Cozy Gas Fireplace is the Perfect Spot to Unwind and Relax * Escape into Your Very Own Large Private Master Suite featuring Double Walk in Closets and Attached Full Bath with Beautiful Tiled Finish and Double Sink Vanity * Separate Laundry Room features Built in Shelving for Easy Storage * Large Covered Rear Patio w/ Gas Hookup for Barbecue is the Perfect Outdoor Entertaining Space Rain or Shine * Two Car Garage with In-Home Door Access Keeps You Dry & Warm on those Harsh Weather Days * 16,000 sq. ft. Clubhouse with Plenty to Offer its' Residents and Guests from Swimming, Organized Activity and Trips, Social Gatherings and MORE * This Desirable Community is Located Just Minutes to the Parkway, Hospital, Shopping and the Sandy Beaches of LBI
Home Details
Home Type
- Single Family
Est. Annual Taxes
- $6,500
Year Built
- 2015
Lot Details
- Lot Dimensions are 65x125x53x125
- Landscaped
HOA Fees
- $203 Monthly HOA Fees
Parking
- 2 Car Direct Access Garage
- Driveway
- On-Street Parking
- Off-Street Parking
Home Design
- Slab Foundation
- Shingle Roof
- Stone Siding
- Vinyl Siding
Interior Spaces
- 1,903 Sq Ft Home
- 1-Story Property
- Gas Fireplace
- French Doors
- Pull Down Stairs to Attic
Kitchen
- Eat-In Kitchen
- Stove
- Microwave
- Dishwasher
- Granite Countertops
Flooring
- Wood
- Wall to Wall Carpet
- Tile
Bedrooms and Bathrooms
- 2 Bedrooms
- Walk-In Closet
- 2 Full Bathrooms
- Dual Vanity Sinks in Primary Bathroom
- Primary Bathroom includes a Walk-In Shower
Laundry
- Dryer
- Washer
Outdoor Features
- Pool House
- Basketball Court
- Patio
Schools
- Russ Brackman Middle School
Utilities
- Forced Air Heating and Cooling System
- Heating System Uses Natural Gas
- Natural Gas Water Heater
Listing and Financial Details
- Exclusions: Refrigerator in Garage
- Assessor Parcel Number 01-00090-43-00012
Community Details
Overview
- Senior Community
- Front Yard Maintenance
- Association fees include common area, lawn maintenance, snow removal
Amenities
- Common Area
- Clubhouse
- Community Center
- Recreation Room
Recreation
- Tennis Courts
- Community Basketball Court
- Shuffleboard Court
- Fitness Center
- Community Pool
- Community Spa
- Jogging Path
- Snow Removal
Security
- Resident Manager or Management On Site
Ownership History
Purchase Details
Home Financials for this Owner
Home Financials are based on the most recent Mortgage that was taken out on this home.Purchase Details
Home Financials for this Owner
Home Financials are based on the most recent Mortgage that was taken out on this home.Similar Homes in Barnegat Township, NJ
Home Values in the Area
Average Home Value in this Area
Purchase History
| Date | Buyer | Sale Price | Title Company |
|---|---|---|---|
| Crabtree Jeffrey D | $275,000 | -- | |
| Vohrer Clifford | $307,000 | Foundation Title |
Mortgage History
| Date | Status | Borrower | Loan Amount |
|---|---|---|---|
| Open | Crabtree Jeffrey D | $190,000 | |
| Previous Owner | Vohrer Clifford | $50,000 |
Property History
| Date | Event | Price | Change | Sq Ft Price |
|---|---|---|---|---|
| 05/11/2016 05/11/16 | Sold | $275,000 | -- | $145 / Sq Ft |
Tax History Compared to Growth
Tax History
| Year | Tax Paid | Tax Assessment Tax Assessment Total Assessment is a certain percentage of the fair market value that is determined by local assessors to be the total taxable value of land and additions on the property. | Land | Improvement |
|---|---|---|---|---|
| 2024 | $7,580 | $260,400 | $83,200 | $177,200 |
| 2023 | $7,335 | $260,400 | $83,200 | $177,200 |
| 2022 | $7,335 | $260,400 | $83,200 | $177,200 |
| 2021 | $7,302 | $260,400 | $83,200 | $177,200 |
| 2020 | $7,268 | $260,400 | $83,200 | $177,200 |
| 2019 | $7,161 | $260,400 | $83,200 | $177,200 |
| 2018 | $7,106 | $260,400 | $83,200 | $177,200 |
| 2017 | $6,989 | $260,400 | $83,200 | $177,200 |
| 2016 | $6,846 | $260,400 | $83,200 | $177,200 |
| 2015 | $6,630 | $13,200 | $13,200 | $0 |
| 2014 | $327 | $13,200 | $13,200 | $0 |
Agents Affiliated with this Home
-
Marion Romano

Seller's Agent in 2016
Marion Romano
Van Dyk Group
(201) 394-6320
35 in this area
349 Total Sales
-
Robert McLaughlin

Buyer's Agent in 2016
Robert McLaughlin
RE/MAX
(609) 290-1186
4 in this area
10 Total Sales
-

Buyer Co-Listing Agent in 2016
Julie Willis
Diane Turton, Realtors-Lacey
6 in this area
13 Total Sales
Map
Source: MOREMLS (Monmouth Ocean Regional REALTORS®)
MLS Number: 21609158
APN: 01-00090-43-00012
- 3 Moonlight Dr
- 2 Haley Cir
- 48 Twilight Dr
- 65 Moonlight Dr
- 43A Magnolia Rd Unit 22B
- 54 Dogwood Rd
- 39 Fir Rd Unit 21
- 113 Ash Rd Unit 8
- 113 Ash Rd
- 28 Fir Rd Unit 21
- 50 Sycamore Access Rd
- 22 Fir Rd Unit 25
- 22 Fir Rd
- 18 Cranberry Rd
- 87 Ash Rd Unit 2
- 28 Sycamore Rd Unit 45
- 175 Barracuda Rd
- 11B Walnut Rd Unit 12B
- 99 Fawcett Blvd
- 63 Lookout Dr
- 35 Twilight Dr
- 37 Twilight Dr
- 33 Twilight Dr
- 39 Twilight Dr
- 31 Twilight Dr
- 16 Moonlight Dr
- 43 Twilight Dr
- 36 Twilight Dr
- 41 Twilight Dr
- 38 Twilight Dr
- 34 Twilight Dr
- 14 Moonlight Dr
- 18 Moonlight Dr
- 29 Twilight Dr
- 32 Twilight Dr
- 40 Twilight Dr
- 20 Moonlight Dr
- 12 Moonlight Dr
- 27 Twilight Dr
- 9 Firefly Ln
