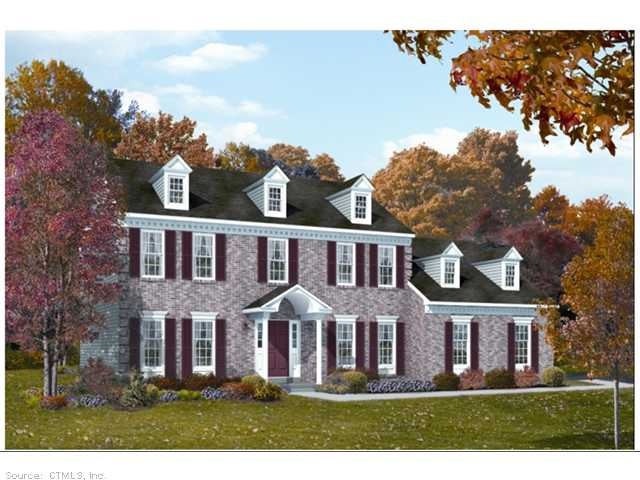
35 Twin Pines Dr Wallingford, CT 06492
Estimated Value: $732,000 - $856,000
5
Beds
3
Baths
2,720
Sq Ft
$286/Sq Ft
Est. Value
Highlights
- Colonial Architecture
- 1 Fireplace
- Central Air
- Attic
- Corner Lot
About This Home
As of August 2012Elegant five bedroom including one bedroom on ff, three bath home with grand two story foyer, formal dining room, spacious kitchen with island, cathedral ceiling family room with gas fireplace, and first floor laundry center.
Home Details
Home Type
- Single Family
Est. Annual Taxes
- $11,706
Year Built
- Built in 2012
Lot Details
- 0.25 Acre Lot
- Corner Lot
Home Design
- Colonial Architecture
- Masonry Siding
- Vinyl Siding
Interior Spaces
- 2,720 Sq Ft Home
- 1 Fireplace
- Attic
Bedrooms and Bathrooms
- 5 Bedrooms
- 3 Full Bathrooms
Basement
- Walk-Out Basement
- Basement Fills Entire Space Under The House
Parking
- 2 Car Garage
- Driveway
Schools
- Moses Y Beach Elementary School
- Rock Hill Middle School
- Dag Hammer High School
Utilities
- Central Air
- Heating System Uses Natural Gas
- Cable TV Available
Similar Homes in Wallingford, CT
Create a Home Valuation Report for This Property
The Home Valuation Report is an in-depth analysis detailing your home's value as well as a comparison with similar homes in the area
Home Values in the Area
Average Home Value in this Area
Property History
| Date | Event | Price | Change | Sq Ft Price |
|---|---|---|---|---|
| 08/15/2012 08/15/12 | Sold | $574,706 | +1.6% | $211 / Sq Ft |
| 05/25/2012 05/25/12 | Pending | -- | -- | -- |
| 01/19/2012 01/19/12 | For Sale | $565,685 | -- | $208 / Sq Ft |
Source: SmartMLS
Tax History Compared to Growth
Tax History
| Year | Tax Paid | Tax Assessment Tax Assessment Total Assessment is a certain percentage of the fair market value that is determined by local assessors to be the total taxable value of land and additions on the property. | Land | Improvement |
|---|---|---|---|---|
| 2024 | $11,706 | $381,800 | $98,900 | $282,900 |
| 2023 | $11,202 | $381,800 | $98,900 | $282,900 |
| 2022 | $11,087 | $381,800 | $98,900 | $282,900 |
| 2021 | $10,889 | $381,800 | $98,900 | $282,900 |
| 2020 | $11,676 | $400,000 | $106,100 | $293,900 |
| 2019 | $5,083 | $400,000 | $106,100 | $293,900 |
| 2018 | $10,426 | $400,000 | $106,100 | $293,900 |
| 2017 | $11,420 | $400,000 | $106,100 | $293,900 |
| 2016 | $11,156 | $400,000 | $106,100 | $293,900 |
| 2015 | $11,238 | $409,100 | $106,100 | $303,000 |
| 2014 | $11,001 | $409,100 | $106,100 | $303,000 |
Source: Public Records
Agents Affiliated with this Home
-
Carolyne Sakonchick
C
Buyer's Agent in 2012
Carolyne Sakonchick
Calcagni Real Estate
(203) 687-8854
7 Total Sales
Map
Source: SmartMLS
MLS Number: G611793
APN: WALL-000065-000000-000087
Nearby Homes
- 22 Broadmeadow Rd
- 32 Mapleview Rd
- 291 Grieb Rd
- 380 Main St Unit 17
- 380 Main St Unit 3, 4, 6, 7, 12, 13,
- 352 Main St
- 10 Circle Dr
- 50 High St
- 405 Williams Rd
- 57 Lucy Cir
- 1323 Barnes Rd
- 33 Hanover St
- 7 Cheryl Ave
- 6 Malchiodi Dr
- 9 Cheryl Ave
- 350 Williams Rd
- 54 Western Sands
- 109 William St
- 6 Apple St
- 124 Constitution St Unit 5
