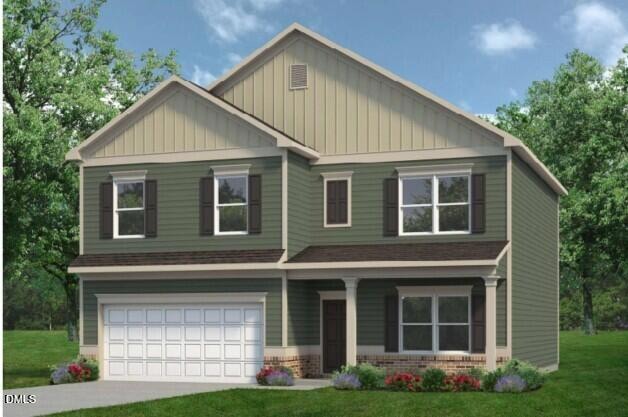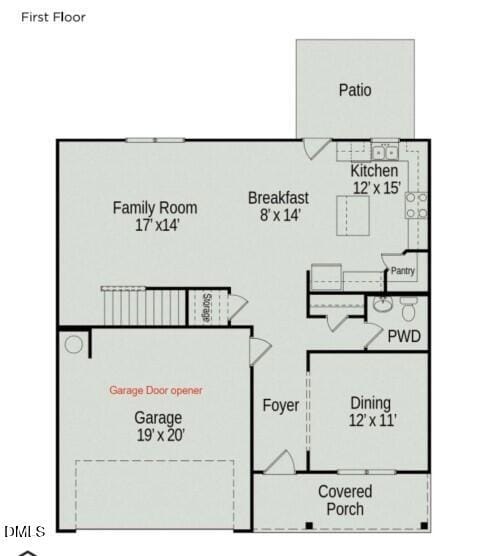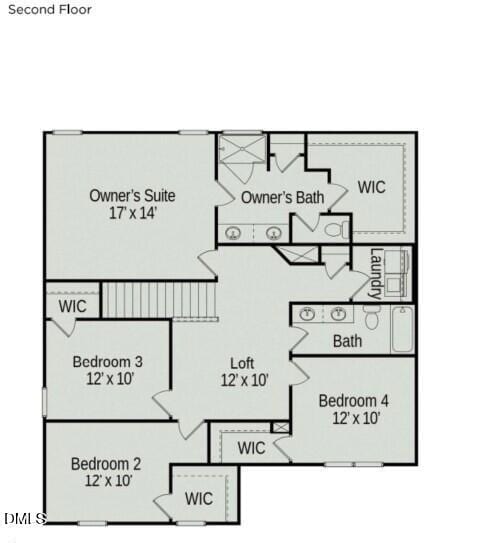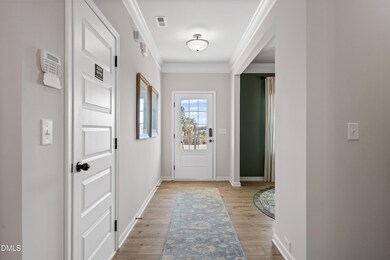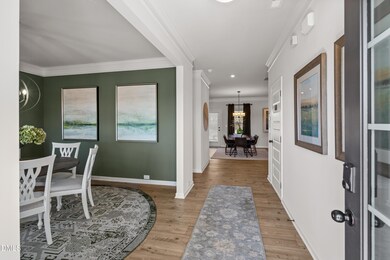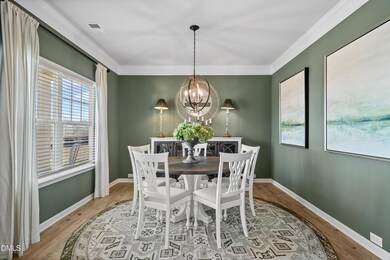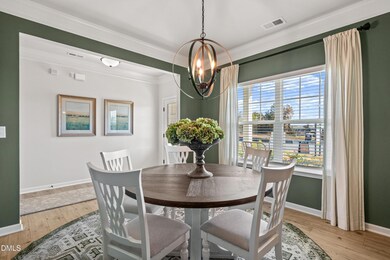35 Valley of Liberty Ln Smithfield, NC 27577
Cleveland NeighborhoodEstimated payment $2,391/month
Highlights
- Under Construction
- Transitional Architecture
- High Ceiling
- Open Floorplan
- Loft
- Granite Countertops
About This Home
Smith Douglas Homes is proud to present The McGinnis B plan at Liberty Creek. Discover the perfect balance of elegance, comfort, and modern design. From the moment you step into the welcoming foyer and beautifully appointed dining room, you'll be captivated by the home's seamless blend of sophistication and comfort. At the heart of the home, the gourmet kitchen and expansive family room create an inviting space for both everyday living and grand entertaining. The kitchen is a chef's masterpiece, featuring gleaming granite countertops, 36-inch white cabinetry, stainless steel appliances, and a spacious island ideal for both prep and casual dining. Luxury vinyl plank flooring extends across the main level, while plush carpeting enhances the warmth and comfort of the upper floor. Upstairs, retreat to the luxurious owner's suite, complete with a generous walk-in closet and a spa-inspired bath boasting quartz-topped dual vanities and a glass-enclosed walk-in shower. Three secondary bedrooms, each with its own walk-in closet offer exceptional comfort for family or guests. A well-appointed loft, double vanity secondary bath, and convenient laundry room complete the upper level with style and ease.
Set on an expansive 0.77-acre homesite that backs to the community's premier amenities, this home offers the perfect backdrop for outdoor living and entertaining. With an anticipated completion in early March 2026, this exceptional residence defines modern luxury and timeless elegance.
Home Details
Home Type
- Single Family
Year Built
- Built in 2025 | Under Construction
HOA Fees
- $44 Monthly HOA Fees
Parking
- 2 Car Attached Garage
- Private Driveway
Home Design
- Home is estimated to be completed on 3/9/26
- Transitional Architecture
- Slab Foundation
- Shingle Roof
- Vinyl Siding
Interior Spaces
- 2,372 Sq Ft Home
- 2-Story Property
- Open Floorplan
- High Ceiling
- Family Room
- Dining Room
- Loft
- Pull Down Stairs to Attic
Kitchen
- Electric Oven
- Electric Range
- Microwave
- Plumbed For Ice Maker
- Dishwasher
- Stainless Steel Appliances
- Granite Countertops
- Quartz Countertops
Flooring
- Carpet
- Luxury Vinyl Tile
- Vinyl
Bedrooms and Bathrooms
- 4 Bedrooms
- Primary bedroom located on second floor
- Walk-In Closet
- Double Vanity
- Bathtub with Shower
- Walk-in Shower
Laundry
- Laundry Room
- Laundry on upper level
- Washer and Electric Dryer Hookup
Schools
- W Smithfield Elementary School
- Swift Creek Middle School
- Cleveland High School
Utilities
- Central Air
- Heat Pump System
- Water Heater
- Septic Tank
- Cable TV Available
Additional Features
- Patio
- 0.78 Acre Lot
Community Details
- Neighbors & Associates, Inc. Association, Phone Number (919) 701-2854
- Built by Smith Douglas Homes
- Liberty Creek Subdivision, Mcginnis B Floorplan
Listing and Financial Details
- Home warranty included in the sale of the property
- Assessor Parcel Number 36
Map
Home Values in the Area
Average Home Value in this Area
Property History
| Date | Event | Price | List to Sale | Price per Sq Ft |
|---|---|---|---|---|
| 10/18/2025 10/18/25 | For Sale | $374,320 | -- | $158 / Sq Ft |
Source: Doorify MLS
MLS Number: 10128401
- 19 Valley of Liberty Ln
- 59 Valley of Liberty Ln
- 257 Liberty Grove Ct
- 258 Liberty Grove Ct
- The Coleman Plan at Liberty Creek
- The McGinnis Plan at Liberty Creek
- The James Plan at Liberty Creek
- The Benson II Plan at Liberty Creek
- The Avery Plan at Liberty Creek
- The Caldwell Plan at Liberty Creek
- The Harrington Plan at Liberty Creek
- 16 Freedom Heights Ln
- 48 Freedom Heights Ln
- 122 Continental Ln
- 121 W Victory View Terrace
- 204 Freedom Heights Ln
- 232 Freedom Heights Ln
- 286 Freedom Heights Ln
- 260 Freedom Heights Ln
- 70 Freedom Heights Ln
- 52 Shining Pearl Ct
- 163 Bluestone Dr
- 26 Steep Hill Ct
- 241 Sommerset Dr
- 176 Breland Dr
- 204 Skylar Ln
- 141 Tap Ln
- 105 Arthur Dr
- 40 Pinewinds Ct
- 264 Farrington Dr
- 115 Jonalker Ct Unit 115 Jonalker
- 167 Woodcreek Ln
- 195 Cherryhill Dr
- 2222 N Carolina 210
- 33 Brantley Cir
- 33 35 Brantley Cir
- 247 Clayton Pointe Dr
- 18 Shapiro Ct
- 116 Santa Gertrudis Dr
- 197 Barewood Dr
