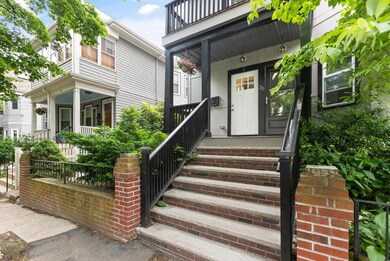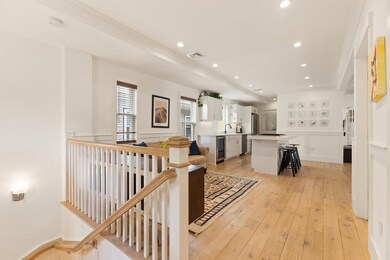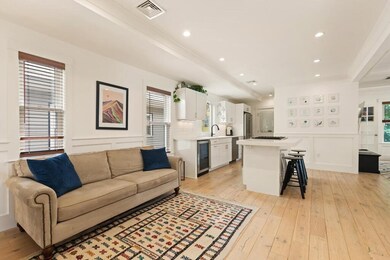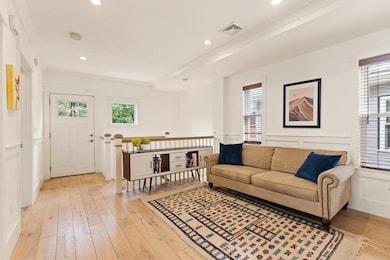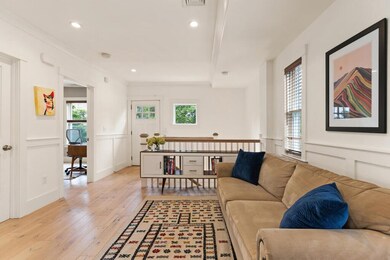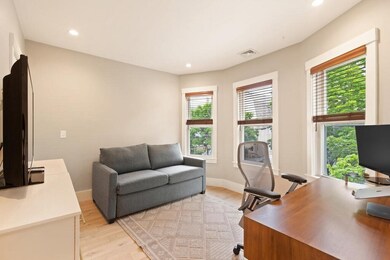
35 Victoria St Unit 2 Somerville, MA 02144
West Somerville NeighborhoodEstimated Value: $1,290,135 - $1,378,000
Highlights
- Open Floorplan
- Custom Closet System
- Property is near public transit
- Somerville High School Rated A-
- Deck
- 2-minute walk to North Street Veterans Playground
About This Home
As of July 2022Tucked away on a quiet, tree-lined street in Teele Sq, the clever layout of this stunning, recently renovated unit works uniquely well for today’s buyers. Spanning 2+ levels with 3 BRs, 3 BAs & many flexible living spaces, this pet-friendly home is equipped with smart lighting / thermostats, 2 deeded pkg, shed, basement storage & a private garden. From the 1st fl mudroom head up a flight of beautiful whitewashed white pine stairs to an open floor plan with living, dining, kitchen & family rooms, coffered ceilings & wainscotting throughout. Kitchen with quartz counters & full suite of stainless appliances. Incredible walk-in pantry & wet bar for all your entertaining needs. Private deck, full bath, office space & 1 BR complete this level. The 3rd fl opens to an inviting library, two additional BRs (main bedroom en suite with double closets), family bath & laundry. This south-facing home has easy access to major commuting routes, public transit and many delightful shops and restaurants.
Last Listed By
Better Homes and Gardens Real Estate - The Shanahan Group Listed on: 06/08/2022

Property Details
Home Type
- Condominium
Est. Annual Taxes
- $9,031
Year Built
- Built in 1930
Home Design
- Frame Construction
- Shingle Roof
Interior Spaces
- 1,897 Sq Ft Home
- 2-Story Property
- Open Floorplan
- Wet Bar
- Wainscoting
- Coffered Ceiling
- Recessed Lighting
- Decorative Lighting
- Light Fixtures
- Insulated Windows
- French Doors
- Mud Room
- Home Office
- Library
- Exterior Basement Entry
Kitchen
- Stove
- Range
- Microwave
- Dishwasher
- Wine Refrigerator
- Stainless Steel Appliances
- Kitchen Island
- Solid Surface Countertops
- Disposal
Flooring
- Wood
- Ceramic Tile
Bedrooms and Bathrooms
- 3 Bedrooms
- Primary bedroom located on third floor
- Custom Closet System
- Dual Closets
- 3 Full Bathrooms
- Bidet
- Bathtub with Shower
- Separate Shower
Laundry
- Laundry on upper level
- Dryer
- Washer
Parking
- 2 Car Parking Spaces
- Paved Parking
- Open Parking
- Off-Street Parking
- Deeded Parking
Outdoor Features
- Deck
- Outdoor Storage
Location
- Property is near public transit
- Property is near schools
Utilities
- Central Heating and Cooling System
- 2 Cooling Zones
- 2 Heating Zones
- Heating System Uses Natural Gas
- Gas Water Heater
Additional Features
- Energy-Efficient Thermostat
- Garden
Listing and Financial Details
- Assessor Parcel Number 5038197
Community Details
Overview
- Property has a Home Owners Association
- Association fees include insurance, maintenance structure, snow removal, reserve funds
- 2 Units
Amenities
- Shops
Recreation
- Park
- Jogging Path
- Bike Trail
Pet Policy
- Call for details about the types of pets allowed
Ownership History
Purchase Details
Home Financials for this Owner
Home Financials are based on the most recent Mortgage that was taken out on this home.Similar Homes in the area
Home Values in the Area
Average Home Value in this Area
Purchase History
| Date | Buyer | Sale Price | Title Company |
|---|---|---|---|
| Mollison Matthew | $1,250,000 | None Available |
Mortgage History
| Date | Status | Borrower | Loan Amount |
|---|---|---|---|
| Open | Mollison Matthew | $875,000 | |
| Previous Owner | Hollinger Tiffany | $498,660 |
Property History
| Date | Event | Price | Change | Sq Ft Price |
|---|---|---|---|---|
| 07/15/2022 07/15/22 | Sold | $1,250,000 | +13.6% | $659 / Sq Ft |
| 06/14/2022 06/14/22 | Pending | -- | -- | -- |
| 06/08/2022 06/08/22 | For Sale | $1,100,000 | +25.7% | $580 / Sq Ft |
| 04/21/2017 04/21/17 | Sold | $875,000 | +3.0% | $461 / Sq Ft |
| 03/23/2017 03/23/17 | Pending | -- | -- | -- |
| 03/17/2017 03/17/17 | For Sale | $849,900 | 0.0% | $448 / Sq Ft |
| 02/09/2017 02/09/17 | Pending | -- | -- | -- |
| 02/08/2017 02/08/17 | For Sale | $849,900 | -- | $448 / Sq Ft |
Tax History Compared to Growth
Tax History
| Year | Tax Paid | Tax Assessment Tax Assessment Total Assessment is a certain percentage of the fair market value that is determined by local assessors to be the total taxable value of land and additions on the property. | Land | Improvement |
|---|---|---|---|---|
| 2025 | $12,795 | $1,172,800 | $0 | $1,172,800 |
| 2024 | $12,093 | $1,149,500 | $0 | $1,149,500 |
| 2023 | $9,519 | $920,600 | $0 | $920,600 |
| 2022 | $9,023 | $886,300 | $0 | $886,300 |
| 2021 | $8,839 | $867,400 | $0 | $867,400 |
| 2020 | $8,476 | $840,000 | $0 | $840,000 |
| 2019 | $8,762 | $814,300 | $0 | $814,300 |
Agents Affiliated with this Home
-
Dara Singleton

Seller's Agent in 2022
Dara Singleton
Better Homes and Gardens Real Estate - The Shanahan Group
(917) 334-4200
2 in this area
58 Total Sales
-
Denise Price

Buyer's Agent in 2022
Denise Price
Berkshire Hathaway HomeServices Commonwealth Real Estate
(617) 694-7244
1 in this area
54 Total Sales
-
Hudson Santana

Seller's Agent in 2017
Hudson Santana
Keller Williams Realty Boston Northwest
(617) 272-0842
15 in this area
550 Total Sales
-
Sean Mullin

Buyer's Agent in 2017
Sean Mullin
Compass
(617) 990-4277
33 Total Sales
Map
Source: MLS Property Information Network (MLS PIN)
MLS Number: 72994427
APN: SOME-6 B 11 2
- 1252 Broadway Unit 5
- 69 Farragut Ave
- 45 Endicott Ave Unit 5
- 76 Henderson St
- 21 Weston Ave
- 1188 Broadway Unit 201
- 27 Alewife Brook Pkwy
- 94 Conwell Ave Unit 1
- 94 Conwell Ave Unit 3
- 69 Clarendon Ave Unit 1
- 47 Newbury St
- 41 Silk St
- 69 Conwell Ave
- 14 High St Unit 2
- 7 Newman St
- 7 Richard Ave
- 31 Conwell Ave
- 89 Cleveland St Unit 89
- 34 Curtis Ave
- 51 Curtis Ave
- 35 Victoria St
- 35 Victoria St Unit 2
- 35 Victoria St Unit 1
- 37 Victoria St
- 29 Victoria St
- 29 Victoria St Unit uni1 2-bed 1 bath
- 29 Victoria St
- 29 Victoria St Unit 2
- 29 Victoria St Unit 1
- 30 Waterhouse St
- 34 Waterhouse St
- 43 Victoria St
- 47 Victoria St Unit 2
- 36 Waterhouse St
- 36 Waterhouse St Unit 36
- 36 Waterhouse St Unit 36,36
- 28 Waterhouse St Unit 3
- 28 Waterhouse St Unit 2
- 26 Waterhouse St Unit 1
- 26 Waterhouse St Unit 3

