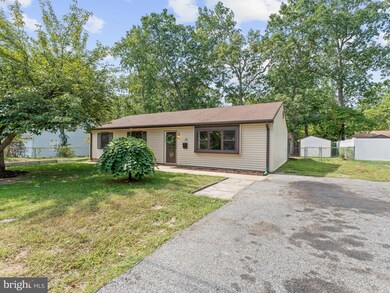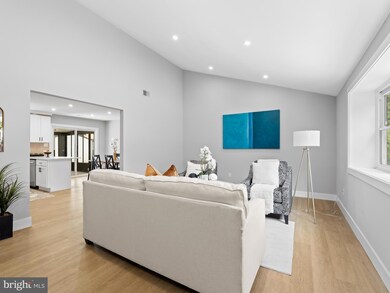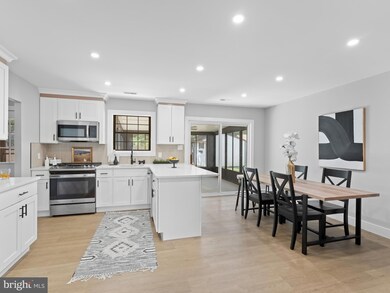
35 Violet St Browns Mills, NJ 08015
Highlights
- Traditional Floor Plan
- Sun or Florida Room
- Eat-In Kitchen
- Rambler Architecture
- No HOA
- Living Room
About This Home
As of October 2024Your Dream Home Awaits! Step into this stunning, fully renovated 3-bedroom, 2-bathroom ranch and prepare to be wowed! From the moment you walk through the door, you’ll be greeted by an open-concept layout that’s perfect for both everyday living and entertaining. The living room features breathtaking vaulted ceilings that make the space feel grand yet cozy ideal for relaxing or gathering with loved ones. Imagine starting your mornings in the bright Florida room just off the kitchen, a perfect spot for sipping coffee or enjoying a quiet moment. The kitchen itself is a blend of style, luxury, and functionality, ready to handle everything from weeknight dinners to holiday feasts. Each bedroom offers comfort and charm, while the two full bathrooms have been completely updated with a fresh, modern, and luxurious touch. Whether you’re settling down or starting anew, this home has everything you need—and more! Outside, you’ll find a fully fenced-in yard, perfect for privacy and outdoor fun. Located in a vibrant neighborhood close to everything especially MIRROR LAKE which is just a stroll away. this ranch is not just a place to live, but a place to love. Don’t miss your chance to make it yours!
Last Agent to Sell the Property
Nationwide Homes Realty License #2337032 Listed on: 09/03/2024
Home Details
Home Type
- Single Family
Est. Annual Taxes
- $4,475
Year Built
- Built in 1987
Lot Details
- 7,998 Sq Ft Lot
- Property is Fully Fenced
- Back and Front Yard
Home Design
- Rambler Architecture
- Slab Foundation
- Frame Construction
- Shingle Roof
Interior Spaces
- 1,344 Sq Ft Home
- Property has 1 Level
- Traditional Floor Plan
- Living Room
- Sun or Florida Room
- Eat-In Kitchen
- Laundry Room
Bedrooms and Bathrooms
- 3 Main Level Bedrooms
- 2 Full Bathrooms
Parking
- Driveway
- On-Street Parking
Utilities
- Forced Air Heating and Cooling System
- 150 Amp Service
- Electric Water Heater
- Cable TV Available
Community Details
- No Home Owners Association
- Mirror Lake Subdivision
Listing and Financial Details
- Tax Lot 00046
- Assessor Parcel Number 29-00377-00046
Ownership History
Purchase Details
Home Financials for this Owner
Home Financials are based on the most recent Mortgage that was taken out on this home.Purchase Details
Home Financials for this Owner
Home Financials are based on the most recent Mortgage that was taken out on this home.Purchase Details
Home Financials for this Owner
Home Financials are based on the most recent Mortgage that was taken out on this home.Purchase Details
Home Financials for this Owner
Home Financials are based on the most recent Mortgage that was taken out on this home.Purchase Details
Home Financials for this Owner
Home Financials are based on the most recent Mortgage that was taken out on this home.Similar Homes in Browns Mills, NJ
Home Values in the Area
Average Home Value in this Area
Purchase History
| Date | Type | Sale Price | Title Company |
|---|---|---|---|
| Deed | $340,000 | Fidelity National Title | |
| Deed | $165,000 | Universal Title | |
| Deed | $140,000 | Foundation Title | |
| Bargain Sale Deed | $84,500 | Congress Title Corp | |
| Deed | $90,500 | -- |
Mortgage History
| Date | Status | Loan Amount | Loan Type |
|---|---|---|---|
| Open | $272,000 | New Conventional | |
| Previous Owner | $31,793 | FHA | |
| Previous Owner | $137,464 | FHA | |
| Previous Owner | $98,700 | New Conventional | |
| Previous Owner | $104,000 | Unknown | |
| Previous Owner | $25,000 | Unknown | |
| Previous Owner | $13,260 | Unknown | |
| Previous Owner | $71,063 | FHA | |
| Previous Owner | $92,000 | VA |
Property History
| Date | Event | Price | Change | Sq Ft Price |
|---|---|---|---|---|
| 10/15/2024 10/15/24 | Sold | $340,000 | 0.0% | $253 / Sq Ft |
| 09/03/2024 09/03/24 | For Sale | $339,900 | +106.0% | $253 / Sq Ft |
| 07/24/2024 07/24/24 | Sold | $165,000 | -17.5% | $123 / Sq Ft |
| 04/22/2024 04/22/24 | Pending | -- | -- | -- |
| 04/22/2024 04/22/24 | For Sale | $199,900 | +42.8% | $149 / Sq Ft |
| 07/16/2015 07/16/15 | Sold | $140,000 | +3.0% | $104 / Sq Ft |
| 03/31/2015 03/31/15 | Pending | -- | -- | -- |
| 03/08/2015 03/08/15 | For Sale | $135,900 | -- | $101 / Sq Ft |
Tax History Compared to Growth
Tax History
| Year | Tax Paid | Tax Assessment Tax Assessment Total Assessment is a certain percentage of the fair market value that is determined by local assessors to be the total taxable value of land and additions on the property. | Land | Improvement |
|---|---|---|---|---|
| 2024 | $4,475 | $155,600 | $38,000 | $117,600 |
| 2023 | $4,475 | $155,600 | $38,000 | $117,600 |
| 2022 | $4,142 | $155,600 | $38,000 | $117,600 |
| 2021 | $3,685 | $155,600 | $38,000 | $117,600 |
| 2020 | $3,823 | $155,600 | $38,000 | $117,600 |
| 2019 | $3,661 | $155,600 | $38,000 | $117,600 |
| 2018 | $3,537 | $155,600 | $38,000 | $117,600 |
| 2017 | $3,464 | $155,600 | $38,000 | $117,600 |
| 2016 | $3,637 | $97,300 | $19,600 | $77,700 |
| 2015 | $3,358 | $97,300 | $19,600 | $77,700 |
| 2014 | $3,199 | $97,300 | $19,600 | $77,700 |
Agents Affiliated with this Home
-
Aaron Grady
A
Seller's Agent in 2024
Aaron Grady
Nationwide Homes Realty
(732) 779-9134
2 in this area
9 Total Sales
-
Daniel Mauz

Seller's Agent in 2024
Daniel Mauz
Keller Williams Realty - Washington Township
(856) 343-0130
3 in this area
663 Total Sales
-
datacorrect BrightMLS
d
Buyer's Agent in 2024
datacorrect BrightMLS
Non Subscribing Office
-
Helen Kemp

Seller's Agent in 2015
Helen Kemp
Re/Max At Home
(609) 738-5277
3 in this area
8 Total Sales
-
Barbara South

Buyer's Agent in 2015
Barbara South
ERA Central Realty Group - Bordentown
(609) 220-8570
1 in this area
14 Total Sales
Map
Source: Bright MLS
MLS Number: NJBL2072194
APN: 29-00377-0000-00046






