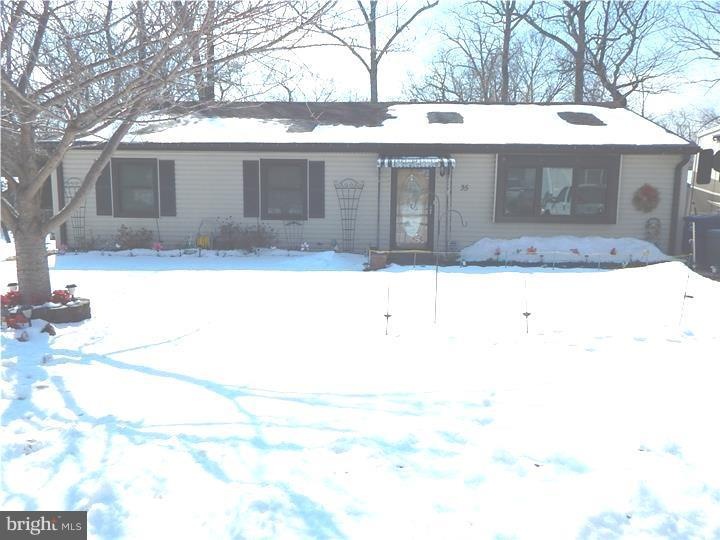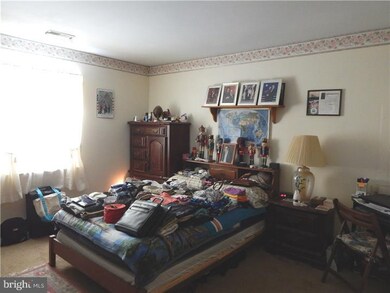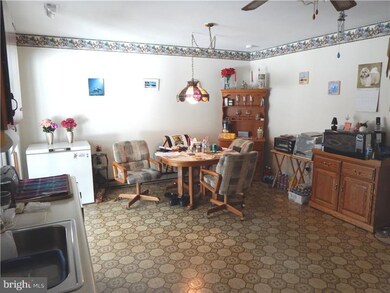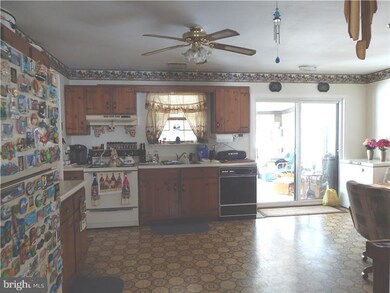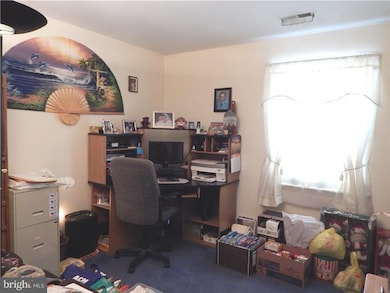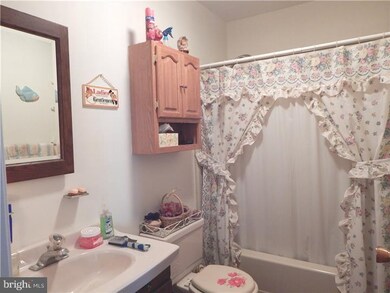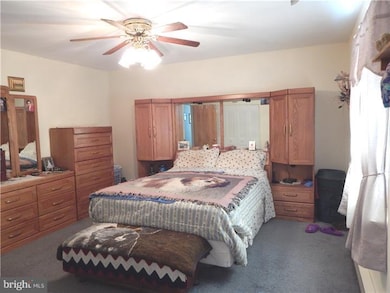
35 Violet St Browns Mills, NJ 08015
Highlights
- Rambler Architecture
- Eat-In Kitchen
- En-Suite Primary Bedroom
- No HOA
- Living Room
- Forced Air Heating and Cooling System
About This Home
As of October 2024Just what you are searching for! Popular ranch model 3bedroom and 2 full baths. Yes, the master bedroom enjoys a full bath. Gas heat and central air, all public utilities. Newer vinyl siding and windows, newer shingled roof, You will love the spacious living room with cathedral ceiling! Enjoy the big sunroom/family room overlooking the fenced year yard. Nice location just off Mirror Lake for boating, fishing and enjoyment. Minutes to McGuire AFB/Fort Dix mega base. Convenient shopping and job commutes. Check it out before it's gone. NOT A SHORT SALE.
Home Details
Home Type
- Single Family
Est. Annual Taxes
- $3,449
Year Built
- Built in 1987
Lot Details
- 8,000 Sq Ft Lot
- Lot Dimensions are 80x100
Parking
- 3 Open Parking Spaces
Home Design
- Rambler Architecture
- Vinyl Siding
Interior Spaces
- 1,344 Sq Ft Home
- Property has 1 Level
- Family Room
- Living Room
- Laundry on main level
Kitchen
- Eat-In Kitchen
- Dishwasher
Bedrooms and Bathrooms
- 3 Bedrooms
- En-Suite Primary Bedroom
- 2 Full Bathrooms
Utilities
- Forced Air Heating and Cooling System
- Heating System Uses Gas
- Electric Water Heater
Community Details
- No Home Owners Association
- Mirror Lake Subdivision
Listing and Financial Details
- Tax Lot 00046
- Assessor Parcel Number 29-00377-00046
Ownership History
Purchase Details
Home Financials for this Owner
Home Financials are based on the most recent Mortgage that was taken out on this home.Purchase Details
Home Financials for this Owner
Home Financials are based on the most recent Mortgage that was taken out on this home.Purchase Details
Home Financials for this Owner
Home Financials are based on the most recent Mortgage that was taken out on this home.Purchase Details
Home Financials for this Owner
Home Financials are based on the most recent Mortgage that was taken out on this home.Purchase Details
Home Financials for this Owner
Home Financials are based on the most recent Mortgage that was taken out on this home.Similar Homes in Browns Mills, NJ
Home Values in the Area
Average Home Value in this Area
Purchase History
| Date | Type | Sale Price | Title Company |
|---|---|---|---|
| Deed | $340,000 | Fidelity National Title | |
| Deed | $165,000 | Universal Title | |
| Deed | $140,000 | Foundation Title | |
| Bargain Sale Deed | $84,500 | Congress Title Corp | |
| Deed | $90,500 | -- |
Mortgage History
| Date | Status | Loan Amount | Loan Type |
|---|---|---|---|
| Open | $272,000 | New Conventional | |
| Previous Owner | $31,793 | FHA | |
| Previous Owner | $137,464 | FHA | |
| Previous Owner | $98,700 | New Conventional | |
| Previous Owner | $104,000 | Unknown | |
| Previous Owner | $25,000 | Unknown | |
| Previous Owner | $13,260 | Unknown | |
| Previous Owner | $71,063 | FHA | |
| Previous Owner | $92,000 | VA |
Property History
| Date | Event | Price | Change | Sq Ft Price |
|---|---|---|---|---|
| 10/15/2024 10/15/24 | Sold | $340,000 | 0.0% | $253 / Sq Ft |
| 09/03/2024 09/03/24 | For Sale | $339,900 | +106.0% | $253 / Sq Ft |
| 07/24/2024 07/24/24 | Sold | $165,000 | -17.5% | $123 / Sq Ft |
| 04/22/2024 04/22/24 | Pending | -- | -- | -- |
| 04/22/2024 04/22/24 | For Sale | $199,900 | +42.8% | $149 / Sq Ft |
| 07/16/2015 07/16/15 | Sold | $140,000 | +3.0% | $104 / Sq Ft |
| 03/31/2015 03/31/15 | Pending | -- | -- | -- |
| 03/08/2015 03/08/15 | For Sale | $135,900 | -- | $101 / Sq Ft |
Tax History Compared to Growth
Tax History
| Year | Tax Paid | Tax Assessment Tax Assessment Total Assessment is a certain percentage of the fair market value that is determined by local assessors to be the total taxable value of land and additions on the property. | Land | Improvement |
|---|---|---|---|---|
| 2024 | $4,475 | $155,600 | $38,000 | $117,600 |
| 2023 | $4,475 | $155,600 | $38,000 | $117,600 |
| 2022 | $4,142 | $155,600 | $38,000 | $117,600 |
| 2021 | $3,685 | $155,600 | $38,000 | $117,600 |
| 2020 | $3,823 | $155,600 | $38,000 | $117,600 |
| 2019 | $3,661 | $155,600 | $38,000 | $117,600 |
| 2018 | $3,537 | $155,600 | $38,000 | $117,600 |
| 2017 | $3,464 | $155,600 | $38,000 | $117,600 |
| 2016 | $3,637 | $97,300 | $19,600 | $77,700 |
| 2015 | $3,358 | $97,300 | $19,600 | $77,700 |
| 2014 | $3,199 | $97,300 | $19,600 | $77,700 |
Agents Affiliated with this Home
-
Aaron Grady
A
Seller's Agent in 2024
Aaron Grady
Nationwide Homes Realty
(732) 779-9134
2 in this area
9 Total Sales
-
Daniel Mauz

Seller's Agent in 2024
Daniel Mauz
Keller Williams Realty - Washington Township
(856) 343-0130
3 in this area
660 Total Sales
-
datacorrect BrightMLS
d
Buyer's Agent in 2024
datacorrect BrightMLS
Non Subscribing Office
-
Helen Kemp

Seller's Agent in 2015
Helen Kemp
Re/Max At Home
(609) 738-5277
3 in this area
8 Total Sales
-
Barbara South

Buyer's Agent in 2015
Barbara South
ERA Central Realty Group - Bordentown
(609) 220-8570
1 in this area
14 Total Sales
Map
Source: Bright MLS
MLS Number: 1002549334
APN: 29-00377-0000-00046
