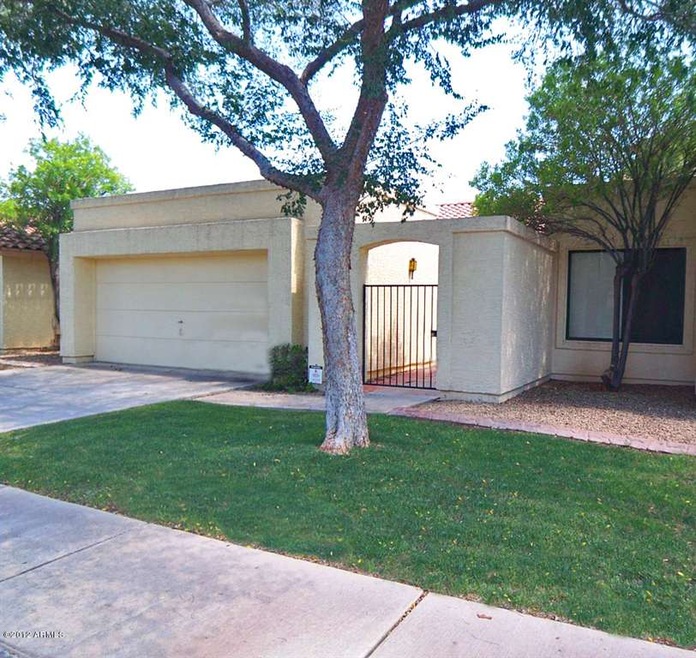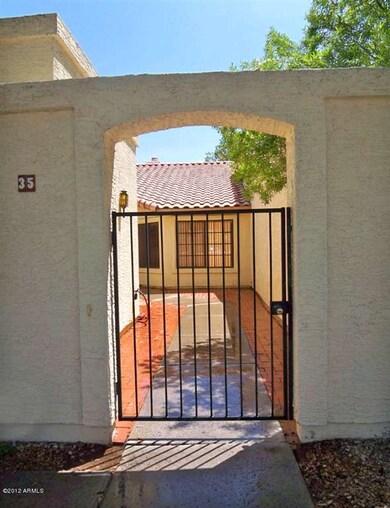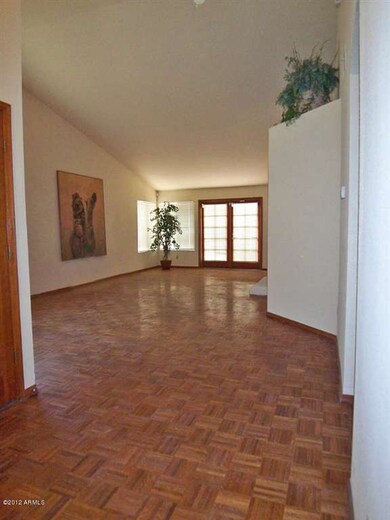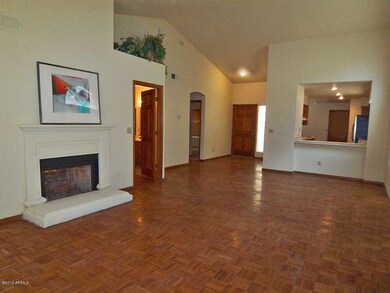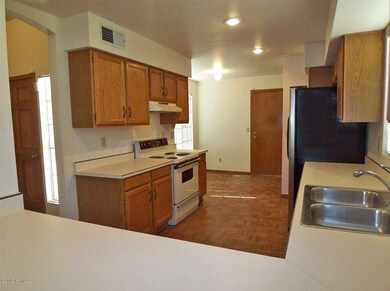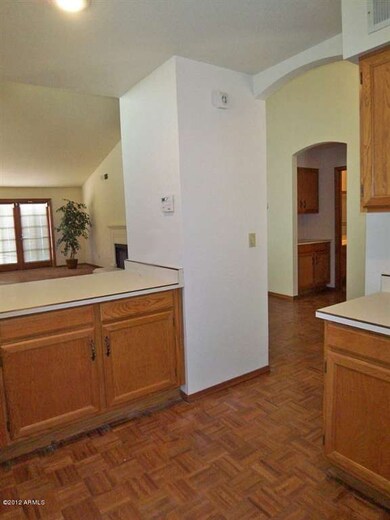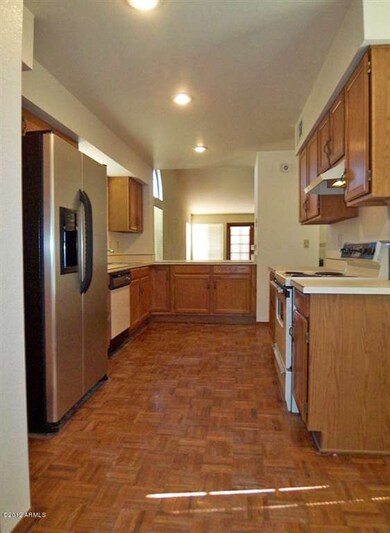
35 W Calle de Arcos Tempe, AZ 85284
West Chandler NeighborhoodHighlights
- Vaulted Ceiling
- Wood Flooring
- Heated Community Pool
- Kyrene de la Mariposa Elementary School Rated A-
- Private Yard
- Eat-In Kitchen
About This Home
As of September 2016Traditional Sale! Great patio home in desirable Warner Ranch subdivision features popular 2 bedroom/ 2 bath split floor plan with spacious greatroom. Enter though private, gated courtyard to this lovely home & find ample wood floors, vaulted ceilings, a cozy fireplace & both large & casual dining. Large master suite includes full bath w/ double sinks & 2 closets; HOA responsible for front yard maintenance and home is move-in ready…washer, dryer & refrigerator included. Private patio area - no two stories behind. Enjoy the beautiful walking/biking trails and community pool & spa. Close to all the major amenities & major shopping. Kyrene schools & Tempe location a plus!
Last Agent to Sell the Property
Russ Lyon Sotheby's International Realty License #SA514152000 Listed on: 08/01/2012

Last Buyer's Agent
Russ Lyon Sotheby's International Realty License #SA514152000 Listed on: 08/01/2012

Townhouse Details
Home Type
- Townhome
Est. Annual Taxes
- $1,731
Year Built
- Built in 1987
Lot Details
- 3,742 Sq Ft Lot
- 1 Common Wall
- Block Wall Fence
- Front Yard Sprinklers
- Private Yard
- Grass Covered Lot
HOA Fees
Parking
- 2 Car Garage
Home Design
- Wood Frame Construction
- Tile Roof
- Foam Roof
- Stucco
Interior Spaces
- 1,289 Sq Ft Home
- 1-Story Property
- Vaulted Ceiling
- Living Room with Fireplace
Kitchen
- Eat-In Kitchen
- Breakfast Bar
Flooring
- Wood
- Carpet
Bedrooms and Bathrooms
- 2 Bedrooms
- Primary Bathroom is a Full Bathroom
- 2 Bathrooms
- Dual Vanity Sinks in Primary Bathroom
Accessible Home Design
- Grab Bar In Bathroom
- Hard or Low Nap Flooring
Outdoor Features
- Patio
Schools
- Kyrene Akimel A Middle Elementary School
- Pueblo Elementary Middle School
- Corona Del Sol High School
Utilities
- Refrigerated Cooling System
- Heating Available
- High Speed Internet
- Cable TV Available
Listing and Financial Details
- Tax Lot 72
- Assessor Parcel Number 301-61-386
Community Details
Overview
- Association fees include ground maintenance, street maintenance, front yard maint
- Heywood Realty Association, Phone Number (480) 820-1519
- Warner Ranch Village Association, Phone Number (480) 345-0046
- Association Phone (480) 345-0046
- Built by UDC
- Warner Ranch Village Subdivision
Recreation
- Heated Community Pool
- Community Spa
Ownership History
Purchase Details
Home Financials for this Owner
Home Financials are based on the most recent Mortgage that was taken out on this home.Purchase Details
Home Financials for this Owner
Home Financials are based on the most recent Mortgage that was taken out on this home.Purchase Details
Similar Homes in the area
Home Values in the Area
Average Home Value in this Area
Purchase History
| Date | Type | Sale Price | Title Company |
|---|---|---|---|
| Warranty Deed | $205,000 | Security Title Agency Inc | |
| Warranty Deed | $172,000 | Greystone Title Ageny | |
| Interfamily Deed Transfer | -- | -- |
Mortgage History
| Date | Status | Loan Amount | Loan Type |
|---|---|---|---|
| Open | $164,000 | New Conventional | |
| Previous Owner | $168,884 | FHA | |
| Previous Owner | $300,000 | FHA |
Property History
| Date | Event | Price | Change | Sq Ft Price |
|---|---|---|---|---|
| 09/29/2016 09/29/16 | Sold | $205,000 | -8.9% | $159 / Sq Ft |
| 08/26/2016 08/26/16 | Pending | -- | -- | -- |
| 08/23/2016 08/23/16 | Price Changed | $225,000 | -2.2% | $175 / Sq Ft |
| 08/08/2016 08/08/16 | For Sale | $230,000 | +33.7% | $178 / Sq Ft |
| 10/03/2012 10/03/12 | Sold | $172,000 | -1.7% | $133 / Sq Ft |
| 08/09/2012 08/09/12 | Pending | -- | -- | -- |
| 08/01/2012 08/01/12 | For Sale | $174,900 | -- | $136 / Sq Ft |
Tax History Compared to Growth
Tax History
| Year | Tax Paid | Tax Assessment Tax Assessment Total Assessment is a certain percentage of the fair market value that is determined by local assessors to be the total taxable value of land and additions on the property. | Land | Improvement |
|---|---|---|---|---|
| 2025 | $2,199 | $23,893 | -- | -- |
| 2024 | $2,464 | $22,756 | -- | -- |
| 2023 | $2,464 | $31,060 | $6,210 | $24,850 |
| 2022 | $2,350 | $24,750 | $4,950 | $19,800 |
| 2021 | $2,402 | $23,480 | $4,690 | $18,790 |
| 2020 | $2,349 | $21,610 | $4,320 | $17,290 |
| 2019 | $2,279 | $20,360 | $4,070 | $16,290 |
| 2018 | $2,210 | $19,380 | $3,870 | $15,510 |
| 2017 | $2,125 | $18,780 | $3,750 | $15,030 |
| 2016 | $1,842 | $17,650 | $3,530 | $14,120 |
| 2015 | $1,701 | $17,010 | $3,400 | $13,610 |
Agents Affiliated with this Home
-
Heather L. Jensen

Seller's Agent in 2016
Heather L. Jensen
West USA Realty
(480) 249-9657
14 Total Sales
-
C
Buyer's Agent in 2016
Christopher Glaser
Realty One Group
-
Nancy Mowry

Seller's Agent in 2012
Nancy Mowry
Russ Lyon Sotheby's International Realty
(602) 463-9992
39 Total Sales
-
B Mowry
B
Seller Co-Listing Agent in 2012
B Mowry
Russ Lyon Sotheby's International Realty
(480) 287-5200
31 Total Sales
Map
Source: Arizona Regional Multiple Listing Service (ARMLS)
MLS Number: 4796970
APN: 301-61-386
- 63 W Los Arboles Dr
- 8781 S Mill Ave
- 8863 S Grandview Dr
- 9 E Los Arboles Cir
- 67 W Sarah Ln
- 47 W Calle Monte Vista
- 76 E Calle de Arcos
- 105 E Los Arboles Dr
- 9004 S Ash Ave
- 8913 S Forest Ave
- 9019 S Dateland Dr
- 119 E Palomino Dr
- 236 W Calle Monte Vista
- 8373 S Forest Ave
- 115 W El Freda Rd
- 238 W Myrna Ln
- 8336 S Homestead Ln
- 8219 S Pecan Grove Cir
- 8450 S Stephanie Ln
- 12651 S 71st St
