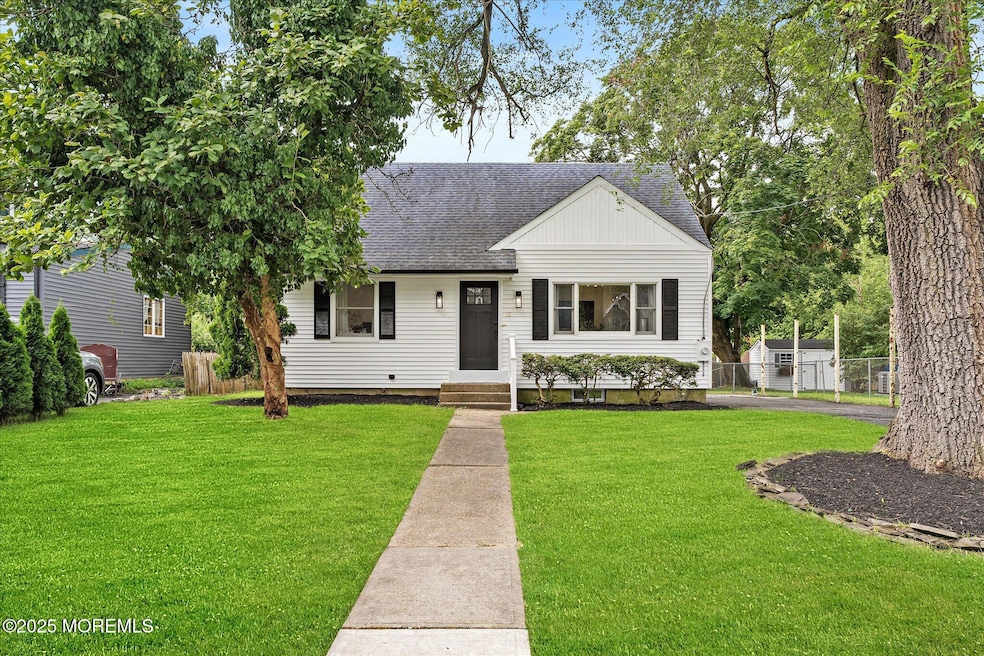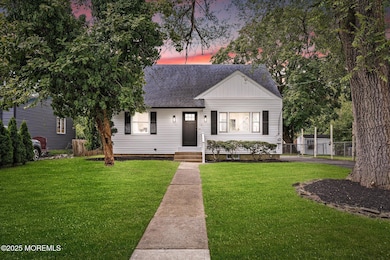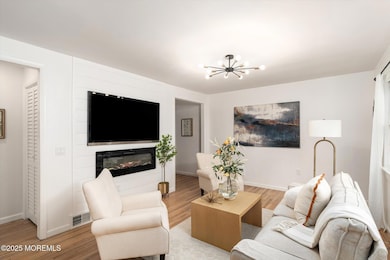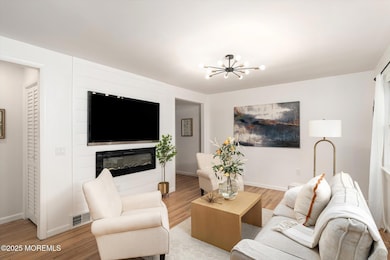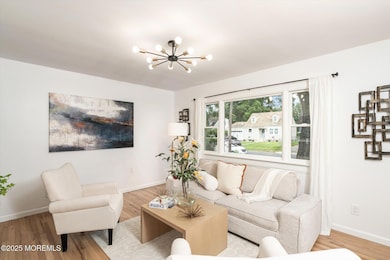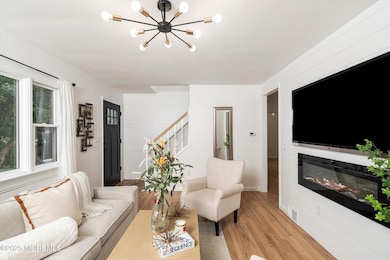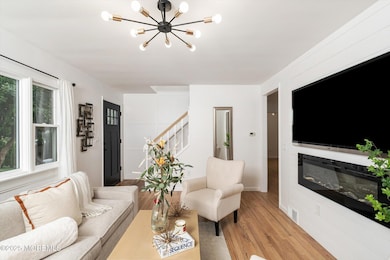
35 Waldron Rd Allentown, NJ 08501
Estimated payment $3,294/month
Highlights
- Hot Property
- New Kitchen
- Engineered Wood Flooring
- Allentown High School Rated A-
- Cape Cod Architecture
- 2-minute walk to Connie's Millpond Park
About This Home
Welcome home! This lovely 5 bedroom, 3 bathroom cape cod style home has been completely renovated and is move in ready! Upon entering you'll notice the hardwood floors which flow throughout the first floor. The large family room is the perfect gathering space with a large picture window, and a horizontal shiplap accent wall with a built in electric fireplace. The eat in kitchen offers trendy herringbone tile backsplash, recessed lighting, soft close cabinets, an oversized porcelain farmhouse sink, a hood over the range, and stainless steel appliances. Two bedrooms on the first floor with a full bath. Upstairs three more bedrooms await with a shared full bath, and the master bedroom with a private en-suite with sensor activated toilet, bamboo lined shower/tub combo. Renovations/additional features of this home include all new siding, partially finished basement, bilco doors, new light fixtures, and public water/sewer. Prime Allentown location, you don't want to miss this one! Home warranty included!
Listing Agent
Keller Williams Premier Office License #0341042 Listed on: 07/14/2025

Home Details
Home Type
- Single Family
Est. Annual Taxes
- $6,636
Year Built
- Built in 1948
Lot Details
- 6,098 Sq Ft Lot
- Lot Dimensions are 60 x 100
Parking
- Driveway
Home Design
- Cape Cod Architecture
- Shingle Roof
- Vinyl Siding
Interior Spaces
- 1-Story Property
- Crown Molding
- Electric Fireplace
- Living Room
- Combination Kitchen and Dining Room
- Laundry Room
- Attic
Kitchen
- New Kitchen
- Eat-In Kitchen
- Dishwasher
- Granite Countertops
Flooring
- Engineered Wood
- Ceramic Tile
Bedrooms and Bathrooms
- 5 Bedrooms
- Primary bedroom located on second floor
- Walk-In Closet
- 3 Full Bathrooms
- Primary Bathroom Bathtub Only
Partially Finished Basement
- Basement Fills Entire Space Under The House
- Laundry in Basement
Outdoor Features
- Patio
Schools
- Allentown Elementary School
- Upper Freehold Reg Middle School
- Allentown High School
Utilities
- Forced Air Heating and Cooling System
- Natural Gas Water Heater
Community Details
- No Home Owners Association
- Lakeview Subdivision
Listing and Financial Details
- Assessor Parcel Number 03-00013-0000-00009
Map
Home Values in the Area
Average Home Value in this Area
Tax History
| Year | Tax Paid | Tax Assessment Tax Assessment Total Assessment is a certain percentage of the fair market value that is determined by local assessors to be the total taxable value of land and additions on the property. | Land | Improvement |
|---|---|---|---|---|
| 2024 | $5,934 | $206,200 | $120,000 | $86,200 |
| 2023 | $5,934 | $206,200 | $120,000 | $86,200 |
| 2022 | $5,714 | $206,200 | $120,000 | $86,200 |
| 2021 | $5,714 | $206,200 | $120,000 | $86,200 |
| 2020 | $6,085 | $206,200 | $120,000 | $86,200 |
| 2019 | $6,246 | $206,200 | $120,000 | $86,200 |
| 2018 | $6,302 | $206,900 | $120,000 | $86,900 |
| 2017 | $6,306 | $206,900 | $120,000 | $86,900 |
| 2016 | $6,294 | $206,900 | $120,000 | $86,900 |
| 2015 | $5,823 | $205,700 | $120,000 | $85,700 |
| 2014 | $5,757 | $205,100 | $120,000 | $85,100 |
Property History
| Date | Event | Price | Change | Sq Ft Price |
|---|---|---|---|---|
| 07/14/2025 07/14/25 | For Sale | $495,000 | +58.7% | $460 / Sq Ft |
| 05/16/2025 05/16/25 | Sold | $312,000 | 0.0% | $290 / Sq Ft |
| 03/24/2025 03/24/25 | Pending | -- | -- | -- |
| 03/18/2025 03/18/25 | For Sale | $312,000 | 0.0% | $290 / Sq Ft |
| 03/11/2025 03/11/25 | Pending | -- | -- | -- |
| 02/06/2025 02/06/25 | For Sale | $312,000 | -- | $290 / Sq Ft |
Purchase History
| Date | Type | Sale Price | Title Company |
|---|---|---|---|
| Special Warranty Deed | $312,000 | Servicelink | |
| Sheriffs Deed | $1,000 | None Listed On Document | |
| Sheriffs Deed | $1,000 | None Listed On Document | |
| Deed | $355,000 | -- | |
| Deed | $40,000 | -- | |
| Deed | $154,000 | -- | |
| Deed | $150,000 | -- |
Mortgage History
| Date | Status | Loan Amount | Loan Type |
|---|---|---|---|
| Previous Owner | $319,500 | Adjustable Rate Mortgage/ARM | |
| Previous Owner | $156,000 | No Value Available | |
| Previous Owner | $123,200 | No Value Available | |
| Previous Owner | $117,000 | No Value Available |
About the Listing Agent

There is no doubt that Annmarie Comforte encompasses the qualities of a top producing agent, which is why she has rightfully earned the title several years in a row. With over 23 years of experience, Annmarie has developed the skills and knowledge necessary to ensure every transaction is successful. Annmarie's extensive knowledge in the Central NJ real estate market is unparalleled. Annmarie strives to make the entire real estate process as effortless as possible for her clients, which is why
AnnaMarie's Other Listings
Source: MOREMLS (Monmouth Ocean Regional REALTORS®)
MLS Number: 22520650
APN: 03-00013-0000-00009
- 43 N Main St
- 35 Church St
- 48-50 Church St
- 50 Church St
- 27 Galloping Brook Dr
- 27 Galloping Brook Rd
- 8 Coates Rd
- 86 Route 539
- 6 Ridgeview Way
- 24 Clearwater Dr
- 174 Ellisdale Rd
- 164 Ellisdale Rd
- 81 Potts Rd
- 66 Minuteman Cir
- 5 Hidden Hollow Dr
- 35 Gina Dr
- 1520 Old York Rd
- 9 Denise Dr
- 9 Meetinghouse Rd
- 5 Meetinghouse Rd
- 54 Church St Unit 56
- 1253 Yardville Allentown Rd Unit 1st Floor
- 1253 Yardville Allentown Rd Unit LOWER LEVEL
- 342 Sharon Rd
- 55 Sharon Rd
- 16 Deborah Ct
- 7 Angelina Way
- 24 Main St
- 33 Imlaystown Rd Unit 3
- 33 Imlaystown Rd
- 2360 Route 33 Unit 301
- 968 Robbinsville Edinburg Rd Unit 210
- 102 Burnet Crescent
- 221 Garden Place
- 100 Cabot Dr
- 300 Cabot Dr
- 201 Waverly Ct
- 218 Bromley Place
- 193 Wyndham Place Unit 193
- 24 Carl Sandburg Dr
