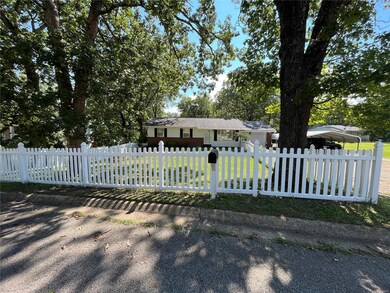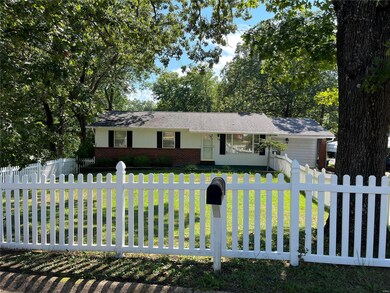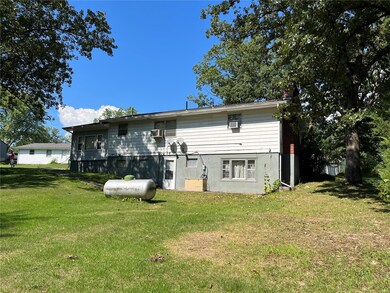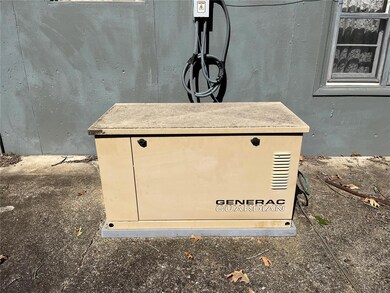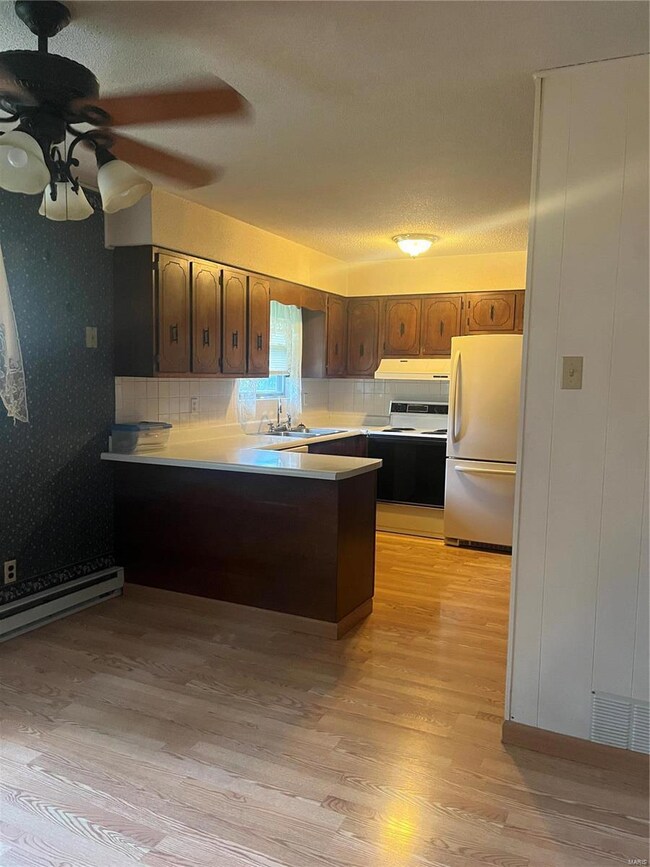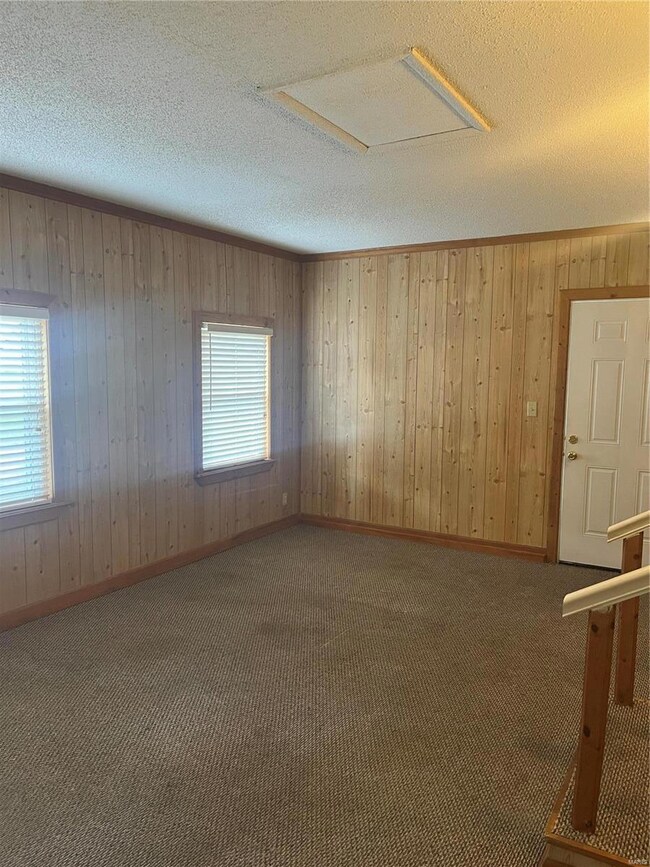
35 Walnut St Viburnum, MO 65566
Highlights
- Ranch Style House
- Brick or Stone Veneer Front Elevation
- Fireplace in Basement
- Eat-In Kitchen
- Accessible Parking
- 90% Forced Air Heating and Cooling System
About This Home
As of October 2024Listed for $124,995 - Buy a house, pick your new favorite flooring. New paint, not a problem, tell the seller the color scheme you want. Looking for a new HVAC system, it will come with that. The main level has a family room, living room, main bath two bedrooms and a combined kitchen and dining room. The full basement has a non conforming bedroom, laundry room, small work area, full bathroom and a large oversized family or recreatoin room with a wood burning stove insert fireplace. Oh yeah, pick your flooring and paint for the basement too. The home comes with a LP Gas backup generator and the carport stays. The washer, dryer and refrigerator stays too. Viburnum is a great community to live in with low cost of living and if you need to work from home, the community has high speed fiber optic internet service. Surrounded by the Mark Twain National Forest the area is home to lots of wildlife, crystal clear streams and a variety of state parks and the Ozark Trail. Come home to Viburnum.
Last Agent to Sell the Property
Platinum Realty of St. Louis License #2017008715 Listed on: 09/15/2023

Home Details
Home Type
- Single Family
Est. Annual Taxes
- $576
Year Built
- Built in 1972
Lot Details
- 0.27 Acre Lot
- Fenced
Home Design
- Ranch Style House
- Traditional Architecture
- Brick or Stone Veneer Front Elevation
- Poured Concrete
- Frame Construction
- Steel Siding
- Vinyl Siding
Interior Spaces
- Wood Burning Fireplace
- Fireplace Features Masonry
- Family Room
- Combination Kitchen and Dining Room
Kitchen
- Eat-In Kitchen
- Electric Oven or Range
Bedrooms and Bathrooms
- 1 Main Level Bedroom
- 1 Full Bathroom
Laundry
- Dryer
- Washer
Basement
- Walk-Out Basement
- Basement Ceilings are 8 Feet High
- Fireplace in Basement
Parking
- 1 Carport Space
- Off-Street Parking
Accessible Home Design
- Accessible Parking
Schools
- Viburnum Elem. Elementary School
- Viburnum High Middle School
- Viburnum High School
Utilities
- 90% Forced Air Heating and Cooling System
- Cooling System Powered By Gas
- Propane
- Electric Water Heater
- High Speed Internet
Listing and Financial Details
- Builder Warranty
- Assessor Parcel Number 0580270040010003S000
Ownership History
Purchase Details
Purchase Details
Similar Homes in Viburnum, MO
Home Values in the Area
Average Home Value in this Area
Purchase History
| Date | Type | Sale Price | Title Company |
|---|---|---|---|
| Deed | -- | -- | |
| Deed | $32,900 | -- |
Property History
| Date | Event | Price | Change | Sq Ft Price |
|---|---|---|---|---|
| 10/23/2024 10/23/24 | Sold | -- | -- | -- |
| 09/08/2024 09/08/24 | Pending | -- | -- | -- |
| 09/01/2024 09/01/24 | For Sale | $144,995 | +16.0% | $121 / Sq Ft |
| 09/01/2024 09/01/24 | Off Market | -- | -- | -- |
| 01/11/2024 01/11/24 | Sold | -- | -- | -- |
| 11/13/2023 11/13/23 | Pending | -- | -- | -- |
| 09/15/2023 09/15/23 | For Sale | $124,995 | -- | $104 / Sq Ft |
Tax History Compared to Growth
Tax History
| Year | Tax Paid | Tax Assessment Tax Assessment Total Assessment is a certain percentage of the fair market value that is determined by local assessors to be the total taxable value of land and additions on the property. | Land | Improvement |
|---|---|---|---|---|
| 2024 | $576 | $11,670 | $940 | $10,730 |
| 2023 | $562 | $11,670 | $940 | $10,730 |
| 2022 | $554 | $11,560 | $830 | $10,730 |
| 2021 | $546 | $11,560 | $830 | $10,730 |
| 2020 | $492 | $10,240 | $830 | $9,410 |
| 2019 | $492 | $10,240 | $830 | $9,410 |
| 2018 | $491 | $10,240 | $830 | $9,410 |
| 2017 | $420 | $10,240 | $830 | $9,410 |
| 2016 | $406 | $10,370 | $830 | $9,540 |
| 2015 | -- | $10,370 | $830 | $9,540 |
| 2014 | -- | $10,780 | $0 | $0 |
| 2011 | -- | $0 | $0 | $0 |
Agents Affiliated with this Home
-
Lance Mayfield

Seller's Agent in 2024
Lance Mayfield
Platinum Realty of St. Louis
(573) 368-8966
68 Total Sales
-
Jami Jent

Buyer's Agent in 2024
Jami Jent
Platinum Realty of St. Louis
(636) 667-7553
10 Total Sales
Map
Source: MARIS MLS
MLS Number: MIS23055857
APN: 0580270040010003S000
- 40 Walnut St
- 49 Walnut St
- 50 Walnut St
- 4 Elm St Unit 4A/4B
- 8 Crescent Dr
- 4 Conway St
- 84 Walnut St
- 4 Highway Y
- 6 Highway Y
- 0 Ray Hicks Rd Unit MAR25020733
- 5 Old Mine Rd
- 0 Ray Hicks Road Tract 2 Unit MIS23074298
- 934 County Road 68
- 2253 State Highway 32
- 584 Highway V
- 382 State Highway V
- 609 County Road 5325
- 0 S Czar Tower (20 62 Acres) Rd Unit MAR24046095
- 0 N Czar Tower (17 18 Acres) Rd Unit MAR24046064
- 539 County Road 69a

