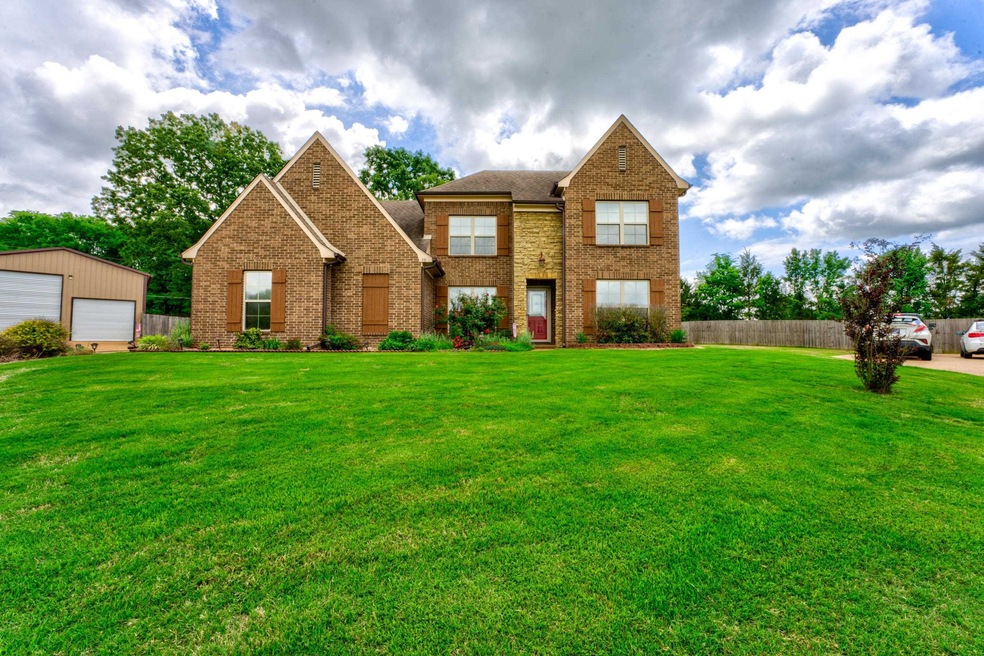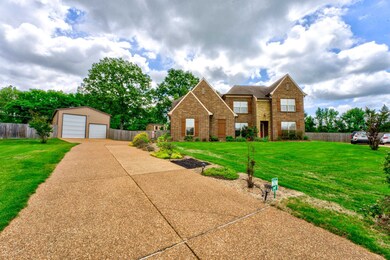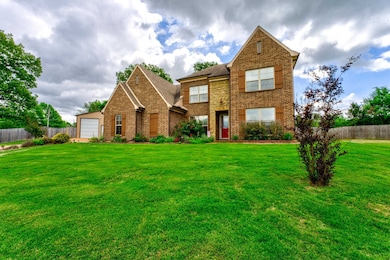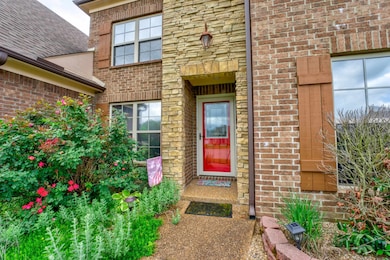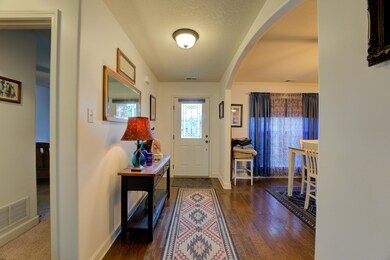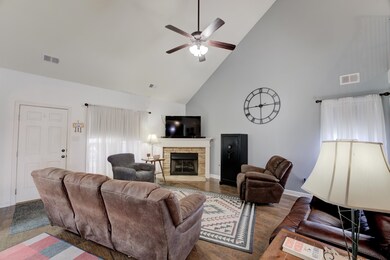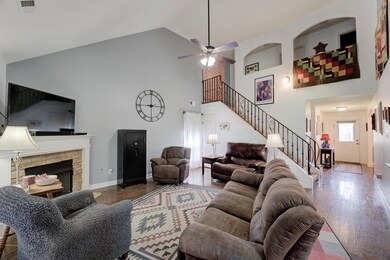
35 Whispering Tao Cove Somerville, TN 38068
Highlights
- Above Ground Pool
- Deck
- Traditional Architecture
- Updated Kitchen
- Vaulted Ceiling
- Main Floor Primary Bedroom
About This Home
As of July 2024Beautifully updated & maintained 5 BR/3 bath home! Beautiful hand-rubbed laminate flooring, lots of updated lighting & whole-home generator! LR w/ soaring ceiling & stone fireplace ~ Gorgeous kitchen feat. new whirlpool/maytag SS appliances, granite counters & ceramic backsplash ~ Main BR w/ coffered ceiling & en-suite bath ~ BR 2 down; BRs 3-5 up ~ Office nook up! Park-like yard has above-grnd saltwater pool w/ nice deck & 36x24 shop w/ RV door, high ceiling & electricity ~ Too much to list!!
Home Details
Home Type
- Single Family
Est. Annual Taxes
- $974
Year Built
- Built in 2012
Lot Details
- Wood Fence
- Landscaped
- Few Trees
Home Design
- Traditional Architecture
- Slab Foundation
- Composition Shingle Roof
Interior Spaces
- 2,800-2,999 Sq Ft Home
- 2,853 Sq Ft Home
- 2-Story Property
- Smooth Ceilings
- Vaulted Ceiling
- Gas Log Fireplace
- Living Room with Fireplace
- Breakfast Room
- Dining Room
- Home Office
- Laundry Room
Kitchen
- Updated Kitchen
- Breakfast Bar
- Oven or Range
- Microwave
- Dishwasher
Flooring
- Partially Carpeted
- Laminate
- Tile
Bedrooms and Bathrooms
- 5 Bedrooms | 2 Main Level Bedrooms
- Primary Bedroom on Main
- Walk-In Closet
- 3 Full Bathrooms
- Dual Vanity Sinks in Primary Bathroom
- Whirlpool Bathtub
- Bathtub With Separate Shower Stall
Parking
- 2 Car Attached Garage
- Workshop in Garage
- Side Facing Garage
- Driveway
Outdoor Features
- Above Ground Pool
- Cove
- Deck
- Covered Patio or Porch
- Separate Outdoor Workshop
- Outdoor Storage
Utilities
- Central Heating and Cooling System
Community Details
- Saddlebrook Estates Subd Subdivision
Listing and Financial Details
- Assessor Parcel Number 087C 087C B04900
Ownership History
Purchase Details
Home Financials for this Owner
Home Financials are based on the most recent Mortgage that was taken out on this home.Purchase Details
Home Financials for this Owner
Home Financials are based on the most recent Mortgage that was taken out on this home.Purchase Details
Home Financials for this Owner
Home Financials are based on the most recent Mortgage that was taken out on this home.Purchase Details
Home Financials for this Owner
Home Financials are based on the most recent Mortgage that was taken out on this home.Purchase Details
Similar Homes in Somerville, TN
Home Values in the Area
Average Home Value in this Area
Purchase History
| Date | Type | Sale Price | Title Company |
|---|---|---|---|
| Warranty Deed | $445,000 | Titan Title Company Llc | |
| Warranty Deed | $319,900 | River Bluff Title Llc | |
| Warranty Deed | $232,500 | -- | |
| Warranty Deed | $216,136 | -- | |
| Warranty Deed | $1,508,000 | -- |
Mortgage History
| Date | Status | Loan Amount | Loan Type |
|---|---|---|---|
| Open | $431,650 | New Conventional | |
| Previous Owner | $219,900 | New Conventional | |
| Previous Owner | $120,000 | Commercial | |
| Previous Owner | $220,782 | VA |
Property History
| Date | Event | Price | Change | Sq Ft Price |
|---|---|---|---|---|
| 07/23/2024 07/23/24 | Sold | $445,000 | 0.0% | $159 / Sq Ft |
| 05/29/2024 05/29/24 | Pending | -- | -- | -- |
| 05/14/2024 05/14/24 | Price Changed | $445,000 | -1.1% | $159 / Sq Ft |
| 05/14/2024 05/14/24 | Price Changed | $450,000 | +1.1% | $161 / Sq Ft |
| 05/06/2024 05/06/24 | For Sale | $445,000 | +39.1% | $159 / Sq Ft |
| 02/10/2021 02/10/21 | Sold | $319,900 | -3.0% | $123 / Sq Ft |
| 01/29/2021 01/29/21 | Pending | -- | -- | -- |
| 11/21/2020 11/21/20 | Price Changed | $329,900 | -14.3% | $127 / Sq Ft |
| 11/15/2020 11/15/20 | Price Changed | $384,900 | -1.3% | $148 / Sq Ft |
| 10/30/2020 10/30/20 | For Sale | $389,900 | +80.4% | $150 / Sq Ft |
| 11/16/2012 11/16/12 | Sold | $216,136 | +3.0% | $83 / Sq Ft |
| 10/31/2012 10/31/12 | Pending | -- | -- | -- |
| 09/25/2012 09/25/12 | For Sale | $209,900 | -- | $81 / Sq Ft |
Tax History Compared to Growth
Tax History
| Year | Tax Paid | Tax Assessment Tax Assessment Total Assessment is a certain percentage of the fair market value that is determined by local assessors to be the total taxable value of land and additions on the property. | Land | Improvement |
|---|---|---|---|---|
| 2024 | $974 | $76,825 | $10,000 | $66,825 |
| 2023 | $1,984 | $76,825 | $0 | $0 |
| 2022 | $1,316 | $76,825 | $10,000 | $66,825 |
| 2021 | $1,316 | $76,825 | $10,000 | $66,825 |
| 2020 | $857 | $76,825 | $10,000 | $66,825 |
| 2019 | $1,154 | $56,825 | $8,750 | $48,075 |
| 2018 | $1,184 | $56,825 | $8,750 | $48,075 |
| 2017 | $1,009 | $56,700 | $8,750 | $47,950 |
| 2016 | $993 | $52,175 | $8,750 | $43,425 |
| 2015 | $993 | $52,175 | $8,750 | $43,425 |
| 2014 | $993 | $52,175 | $8,750 | $43,425 |
Agents Affiliated with this Home
-
Donnie Morrow

Seller's Agent in 2024
Donnie Morrow
eXp Realty, LLC
(901) 505-0756
532 Total Sales
-
Barbie Bridges

Buyer's Agent in 2024
Barbie Bridges
Keller Williams Realty
(901) 930-7600
38 Total Sales
-
Hattie Davidson Brawley

Seller's Agent in 2021
Hattie Davidson Brawley
2 Rivers Realty, LLC
(901) 828-6517
187 Total Sales
-
Allison Klein

Buyer's Agent in 2021
Allison Klein
Keller Williams
(901) 661-3523
54 Total Sales
-
D
Seller's Agent in 2012
Dorothy Dees
Groome & Co.
-
Nancy Huddleston

Buyer's Agent in 2012
Nancy Huddleston
Coldwell Banker Collins-Maury
(901) 484-9494
87 Total Sales
Map
Source: Memphis Area Association of REALTORS®
MLS Number: 10171762
APN: 087C-B-049.00
- 200 Wellington Cir S
- 210 Wellington Cir S
- 325 Wellington Cir S
- 25 Valerie Cove
- 2620 Tomlin Rd
- 340 Brad Meadow Ln
- 65 Oak Meadows Cove
- 3365 Tomlin Rd
- 505 Terry Rd
- 430 Terry Rd
- 20 Rachel Cove
- 60 Mulberry Cove
- 35 Willow Crest Cove
- 2295 Tomlin Rd
- 9335 U S 64
- 8570 Us Highway 64
- 10 Blackthorn Cove
- 280 Beau Tisdale Dr
- 45 Sophie Ln
- 55 Redford Ln
