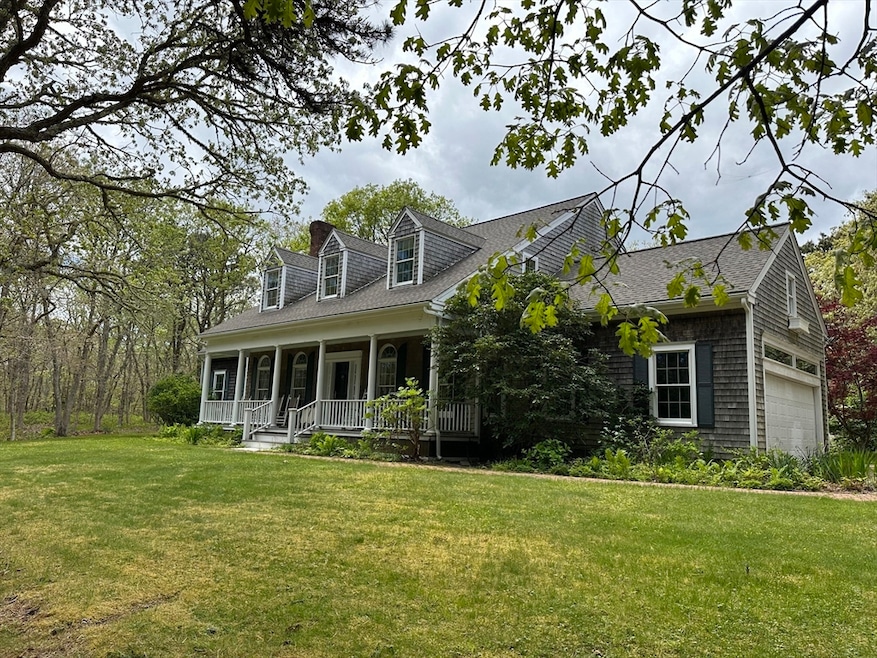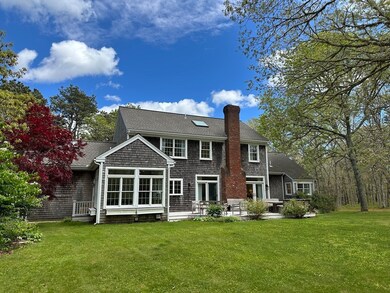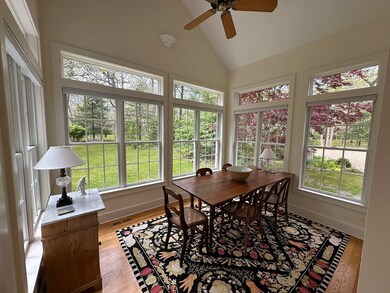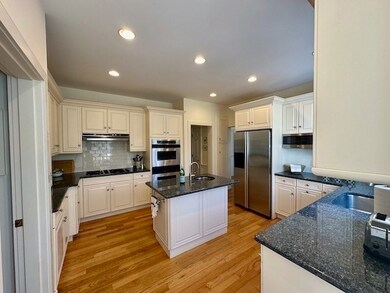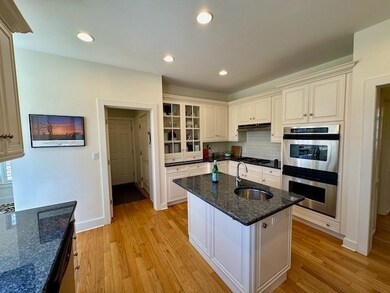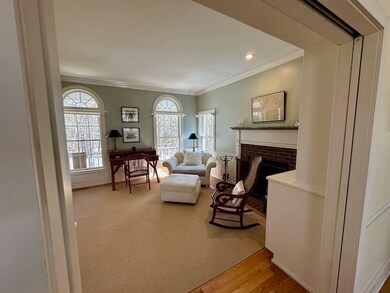
35 Woody Bottom Rd West Tisbury, MA 02575
West Tisbury NeighborhoodEstimated payment $14,521/month
Highlights
- Marina
- Community Stables
- 3 Acre Lot
- Golf Course Community
- Medical Services
- Cape Cod Architecture
About This Home
This Cape style 5 bed/ 3.5 bath home is located in a nice area privately sited on 3 acres. This home features a nice floor plan thatincludes a fully equipped kitchen with center island, custom cabinetry and granite counters. Just off the kitchen is a sunny breakfastroom, a separate dining room, a spacious living room with fireplace and 2 sets of sliders to a backyard deck. There is a cozy frontparlor with pocket doors, fireplace and custom built-ins. First floor primary offers an en-suite bathroom with soaking jacuzzi tub andshower. The front entry takes you to a covered porch for peaceful outdoor enjoyment. Nice features include wood floors, propaneFHA with A/C, full basement and a 2-car garage. The grounds are nicely landscaped overlooking a wooded setting bordered bystone walls.
Home Details
Home Type
- Single Family
Est. Annual Taxes
- $8,584
Year Built
- Built in 1998
Lot Details
- 3 Acre Lot
- Near Conservation Area
- Stone Wall
- Gentle Sloping Lot
- Wooded Lot
- Garden
- Property is zoned RU
Parking
- 2 Car Attached Garage
- Heated Garage
- Unpaved Parking
- Open Parking
- Off-Street Parking
Home Design
- Cape Cod Architecture
- Frame Construction
- Shingle Roof
- Concrete Perimeter Foundation
Interior Spaces
- 2,685 Sq Ft Home
- Central Vacuum
- 2 Fireplaces
- Insulated Windows
- Insulated Doors
- Home Security System
Kitchen
- Oven
- Range
- Dishwasher
Flooring
- Wood
- Carpet
- Tile
Bedrooms and Bathrooms
- 5 Bedrooms
Laundry
- Dryer
- Washer
Basement
- Basement Fills Entire Space Under The House
- Block Basement Construction
Outdoor Features
- Outdoor Shower
- Bulkhead
- Deck
- Porch
Location
- Property is near public transit
- Property is near schools
Utilities
- Forced Air Heating and Cooling System
- Heating System Uses Natural Gas
- 220 Volts
- Private Water Source
- Tankless Water Heater
- Sewer Inspection Required for Sale
- Private Sewer
- High Speed Internet
Listing and Financial Details
- Tax Lot 7.1
- Assessor Parcel Number M:00030 B:00007 L:00001,3702879
Community Details
Overview
- No Home Owners Association
Amenities
- Medical Services
- Shops
- Coin Laundry
Recreation
- Marina
- Golf Course Community
- Community Stables
- Jogging Path
- Bike Trail
Map
Home Values in the Area
Average Home Value in this Area
Tax History
| Year | Tax Paid | Tax Assessment Tax Assessment Total Assessment is a certain percentage of the fair market value that is determined by local assessors to be the total taxable value of land and additions on the property. | Land | Improvement |
|---|---|---|---|---|
| 2025 | $8,584 | $1,894,900 | $771,400 | $1,123,500 |
| 2024 | $8,264 | $1,921,800 | $749,100 | $1,172,700 |
| 2023 | $7,941 | $1,821,300 | $713,500 | $1,107,800 |
| 2022 | $7,874 | $1,352,900 | $450,800 | $902,100 |
| 2021 | $7,895 | $1,294,300 | $392,000 | $902,300 |
| 2020 | $7,887 | $1,299,300 | $392,000 | $907,300 |
| 2019 | $7,627 | $1,234,200 | $392,000 | $842,200 |
| 2018 | $11,902 | $1,194,600 | $375,100 | $819,500 |
| 2017 | $7,119 | $1,192,500 | $348,900 | $843,600 |
| 2016 | $7,036 | $1,161,100 | $330,600 | $830,500 |
| 2015 | $6,716 | $1,176,100 | $345,600 | $830,500 |
| 2014 | $5,778 | $1,068,000 | $368,500 | $699,500 |
Property History
| Date | Event | Price | Change | Sq Ft Price |
|---|---|---|---|---|
| 05/31/2025 05/31/25 | Pending | -- | -- | -- |
| 03/15/2025 03/15/25 | For Sale | $2,495,000 | -- | $929 / Sq Ft |
Purchase History
| Date | Type | Sale Price | Title Company |
|---|---|---|---|
| Deed | $795,000 | -- | |
| Deed | $795,000 | -- |
Similar Homes in the area
Source: MLS Property Information Network (MLS PIN)
MLS Number: 73345854
APN: WTIS-000030-000007-000001
- 32 Edgartown - West Tisbury Rd Unit 81
- 140 Pond Rd
- 25 N Vine Ln Unit 70.3
- 25 N Vine Ln
- 50 Bradley Martin Rd
- 19 S Vine Ln
- 25 Plum Bush Point Rd Unit 6
- 111 Charles Neck Way
- 24 Alex Way
- 104 Pond View Farm Rd
- 212 Charles Neck Way
- 145 Vineyard Meadow Farms Rd
- 234 Vineyard Meadow Farms Rd
- 41 Cobbs Hill Rd
- 40 Scotchmans Ln
- 20 Edson Forest Rd
- 16 South Rd
- 22 Bramble Path
- 99 Pond Road Wt104
- 61 Roadto Greatneck
- 709 Old County Rd Wt134
- 24 Nat's Farm Lane Wt113
- 196 Vineyard Meadow Farms Wt130
- 21 Leona Lane Wt115
- 40 Sweet William Way
- 50 Carls Way
- 40 Summer Cir
- 44 Music St Wt153
- 2 Paddock Cir
- 55 Dr Fisher Rd Unit 1
- 267 Great Plains Road Wt117
- 39 Old Coach Rd
- 88 Quenames Rd
- 41 Oak Lane Wt147
- 138 South Rd
- 17 Otis Bassett Rd
- 2 Nonamessett Rd
- 37 Mempremagog Ave Vh410
