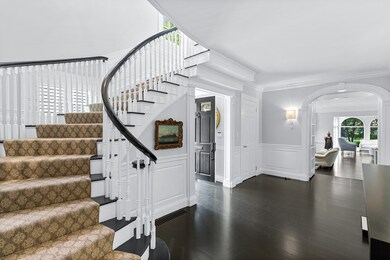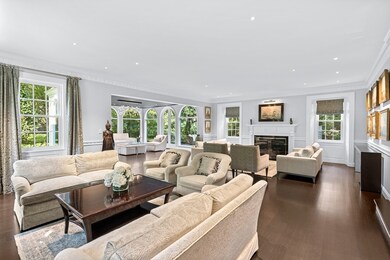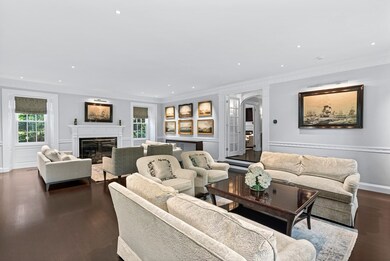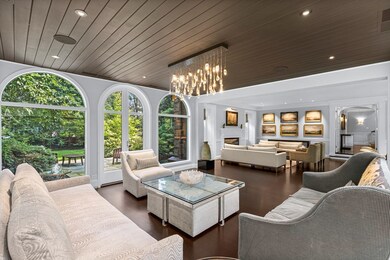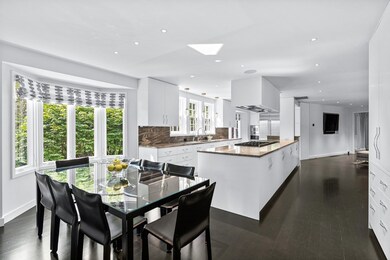
35 Wykeham Rd West Newton, MA 02465
West Newton NeighborhoodHighlights
- Golf Course Community
- Wine Cellar
- 1.03 Acre Lot
- Peirce Elementary School Rated A+
- Medical Services
- Custom Closet System
About This Home
As of April 2023Stunning brick Colonial set on 1+ acres of lush grounds on coveted West Newton Hill. Meticulously renovated in 2018, this treasured home combines fine architectural detail w/today's modern amenities and allows for grand entertaining & comfortable living. Enter through the dramatic foyer w/a curved staircase that flows into an elegant living room w/spacious seating areas & a light-filled sunroom leading to a lovely outdoor patio. The dining room is perfect for an intimate dinner or a large seated party. There is a chef's kitchen w/stainless appliances, eat-in area & adjoining family room w/french doors to another bluestone patio, grill/fire pit area & fenced backyard. A study, half bath & mudroom complete the main level. The primary suite boasts a luxurious bath, 2 walk-in closets & a private balcony. Also on the 2nd floor are 5 additional bedrooms - 3 of which are ensuite - full bath, bonus room & laundry. The LL offers a play room, gym, wine cellar, half bath & storage. A masterpiece!
Home Details
Home Type
- Single Family
Est. Annual Taxes
- $45,693
Year Built
- Built in 1936 | Remodeled
Lot Details
- 1.03 Acre Lot
- Near Conservation Area
- Fenced
- Landscaped Professionally
- Sprinkler System
- Wooded Lot
- Property is zoned SR1
Parking
- 3 Car Garage
- Heated Garage
- Garage Door Opener
- Driveway
- Open Parking
- Off-Street Parking
Home Design
- Colonial Architecture
- Frame Construction
- Slate Roof
- Concrete Perimeter Foundation
Interior Spaces
- 8,081 Sq Ft Home
- Wired For Sound
- Chair Railings
- Crown Molding
- Wainscoting
- Recessed Lighting
- Decorative Lighting
- Insulated Windows
- Picture Window
- Window Screens
- French Doors
- Insulated Doors
- Wine Cellar
- Living Room with Fireplace
- 3 Fireplaces
- Dining Area
- Play Room
- Sun or Florida Room
- Utility Room with Study Area
- Home Gym
- Home Security System
Kitchen
- Oven
- Stove
- Range
- Microwave
- Freezer
- Plumbed For Ice Maker
- Second Dishwasher
- Stainless Steel Appliances
- Kitchen Island
- Solid Surface Countertops
Flooring
- Wood
- Marble
- Ceramic Tile
Bedrooms and Bathrooms
- 6 Bedrooms
- Primary bedroom located on second floor
- Custom Closet System
- Walk-In Closet
- Double Vanity
- Bathtub with Shower
- Separate Shower
Laundry
- Laundry on upper level
- Dryer
- Washer
Finished Basement
- Basement Fills Entire Space Under The House
- Interior and Exterior Basement Entry
- Garage Access
Eco-Friendly Details
- Energy-Efficient Thermostat
Outdoor Features
- Balcony
- Deck
- Patio
- Rain Gutters
Location
- Property is near public transit
- Property is near schools
Schools
- Peirce Elementary School
- Day Middle School
- Newton North High School
Utilities
- Ductless Heating Or Cooling System
- Central Air
- 10 Cooling Zones
- 12 Heating Zones
- Heating System Uses Natural Gas
- Hydro-Air Heating System
- Radiant Heating System
- Natural Gas Connected
- Water Treatment System
Listing and Financial Details
- Assessor Parcel Number S:32 B:009 L:0003,687688
Community Details
Overview
- No Home Owners Association
Amenities
- Medical Services
- Shops
Recreation
- Golf Course Community
- Tennis Courts
- Community Pool
- Park
- Jogging Path
Similar Homes in the area
Home Values in the Area
Average Home Value in this Area
Mortgage History
| Date | Status | Loan Amount | Loan Type |
|---|---|---|---|
| Closed | $3,690,000 | Purchase Money Mortgage | |
| Closed | $1,000,000 | No Value Available | |
| Closed | $400,000 | No Value Available | |
| Closed | $250,000 | No Value Available | |
| Closed | $1,000,000 | No Value Available | |
| Closed | $750,000 | No Value Available |
Property History
| Date | Event | Price | Change | Sq Ft Price |
|---|---|---|---|---|
| 04/25/2023 04/25/23 | Sold | $6,000,000 | -8.7% | $742 / Sq Ft |
| 03/22/2023 03/22/23 | Pending | -- | -- | -- |
| 03/01/2023 03/01/23 | For Sale | $6,575,000 | +6.9% | $814 / Sq Ft |
| 09/30/2022 09/30/22 | Sold | $6,150,000 | -5.3% | $761 / Sq Ft |
| 08/15/2022 08/15/22 | Pending | -- | -- | -- |
| 06/15/2022 06/15/22 | For Sale | $6,495,000 | +69.8% | $804 / Sq Ft |
| 02/05/2018 02/05/18 | Sold | $3,825,000 | -4.3% | $644 / Sq Ft |
| 12/01/2017 12/01/17 | Pending | -- | -- | -- |
| 05/10/2017 05/10/17 | For Sale | $3,995,000 | -- | $673 / Sq Ft |
Tax History Compared to Growth
Tax History
| Year | Tax Paid | Tax Assessment Tax Assessment Total Assessment is a certain percentage of the fair market value that is determined by local assessors to be the total taxable value of land and additions on the property. | Land | Improvement |
|---|---|---|---|---|
| 2025 | $50,638 | $5,167,100 | $1,860,300 | $3,306,800 |
| 2024 | $48,962 | $5,016,600 | $1,806,100 | $3,210,500 |
| 2023 | $47,753 | $4,690,900 | $1,471,200 | $3,219,700 |
| 2022 | $45,693 | $4,343,400 | $1,362,200 | $2,981,200 |
| 2021 | $44,089 | $4,097,500 | $1,285,100 | $2,812,400 |
| 2020 | $38,896 | $3,725,700 | $1,285,100 | $2,440,600 |
| 2019 | $37,800 | $3,617,200 | $1,247,700 | $2,369,500 |
| 2018 | $33,029 | $3,052,600 | $1,096,000 | $1,956,600 |
| 2017 | $32,023 | $2,879,800 | $1,034,000 | $1,845,800 |
| 2016 | $30,628 | $2,691,400 | $966,400 | $1,725,000 |
| 2015 | $29,203 | $2,515,300 | $903,200 | $1,612,100 |
Agents Affiliated with this Home
-
George Sarkis

Seller's Agent in 2023
George Sarkis
Douglas Elliman Real Estate - The Sarkis Team
(781) 603-8702
4 in this area
597 Total Sales
-
The Drucker Group

Buyer's Agent in 2023
The Drucker Group
Compass
(202) 957-5546
28 in this area
84 Total Sales
-
Beyond Boston Properties Group

Seller's Agent in 2022
Beyond Boston Properties Group
Compass
(781) 296-0966
3 in this area
194 Total Sales
-
Deborah M Gordon

Seller's Agent in 2018
Deborah M Gordon
Coldwell Banker Realty - Brookline
(857) 636-8425
7 in this area
129 Total Sales
-
Lisa Curlett

Buyer's Agent in 2018
Lisa Curlett
Compass
(781) 267-2844
11 Total Sales
Map
Source: MLS Property Information Network (MLS PIN)
MLS Number: 72997843
APN: NEWT-000032-000009-000003
- 23 Ascenta Terrace
- 69 Prince St
- 26 Sterling St
- 141 Prince St
- 12 Inis Cir
- 222 Prince St
- 55 Hillside Ave
- 326 Austin St
- 56 Bigelow Rd
- 56 & 70 Bigelow Rd
- 68 Mignon Rd
- 1337 Commonwealth Ave
- 70 Bigelow Rd
- 104 Oldham Rd
- 15 Simms Ct
- 66 Webster St
- 185 Valentine St
- 1245 Commonwealth Ave
- 50 Crestwood Rd
- 0 Duncan Rd Unit 72925240

