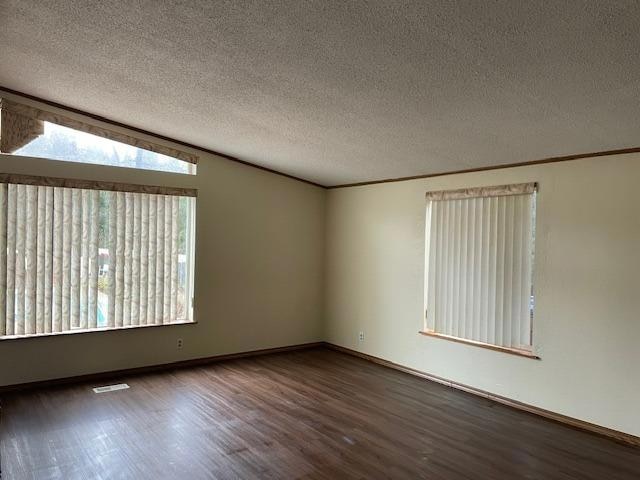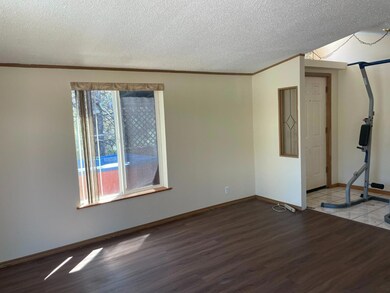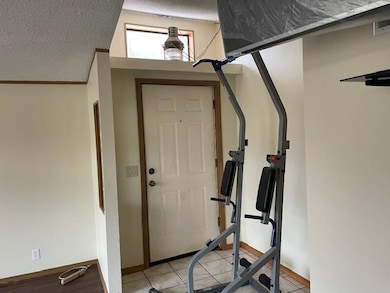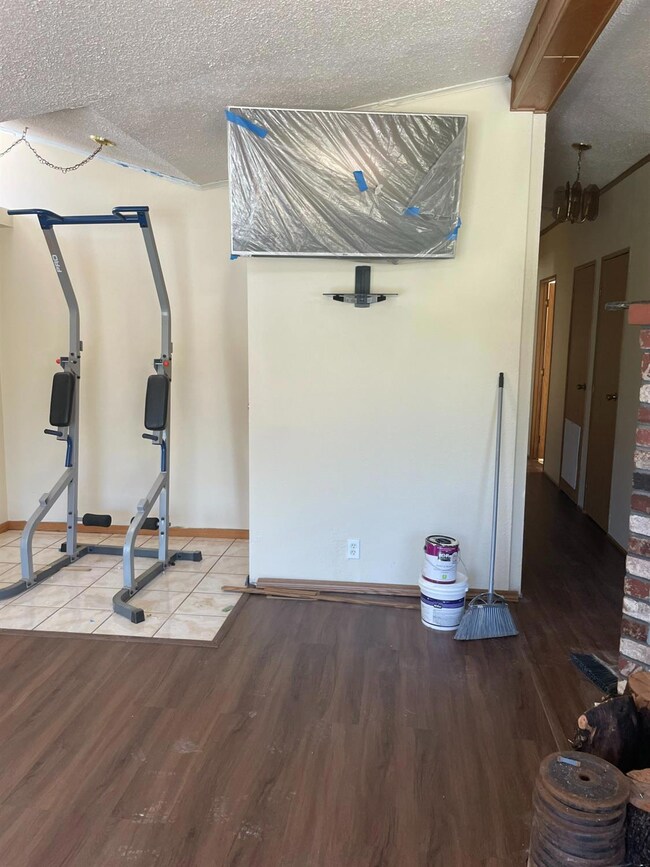Escape to this private 5.89-acre retreat in the mountains of Berry Creek, CA. Tucked away at the end of a quiet road, the property is secured by an automatic electric gate. The home remained untouched by the Bear Fire, standing strong amid nature. Three serene ponds, once used for catfish farming, complement a year-round creek, creating a tranquil setting. A dedicated well keeps the largest pond full year-round. Four professional greenhouses offer ample space for gardening and self-sustainability. The pool and spa have heating systems but need some TLC to restore them. An automated sprinkler system maintains the lush landscape, while a rooftop sprinkler adds extra fire protection. The property includes two wells and a septic system, with the price reflecting any needed improvements. Located near the Foreman Creek Boat Launch, enjoy easy access to fishing and lake recreation. The Berry Creek Post Office is nearby for daily essentials. A contiguous 3.5-acre parcel is also available for purchase. Make this unique property your dream retreat! The Title Company has the year of this house as 1987 but tax office has it at 1977. Sellers are motivated.







