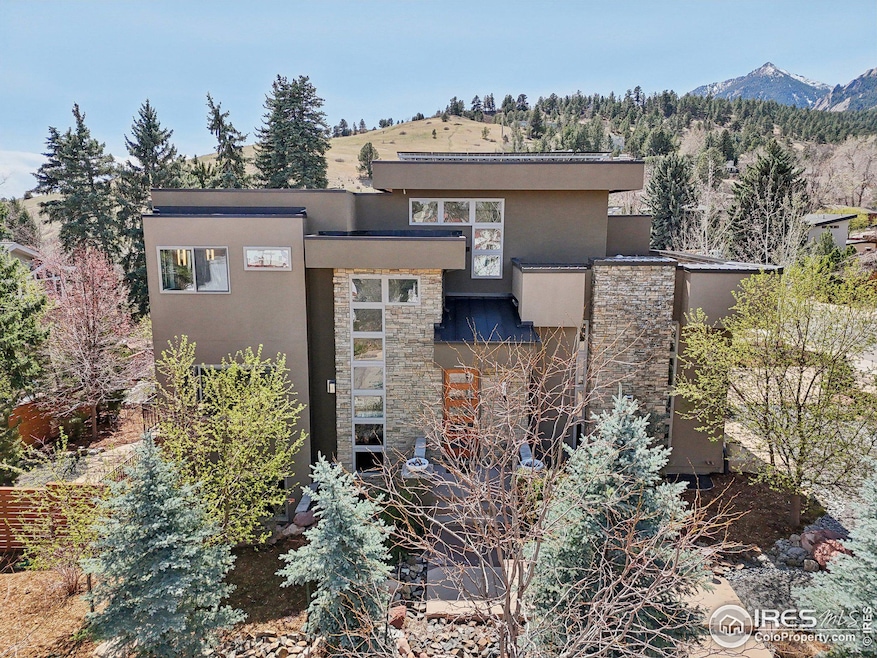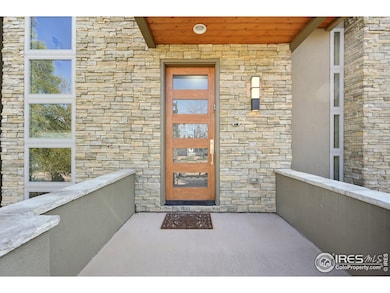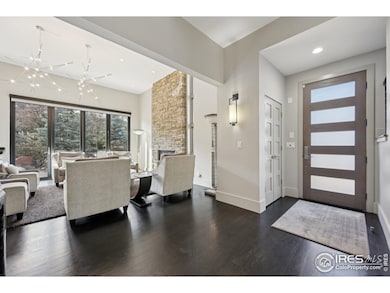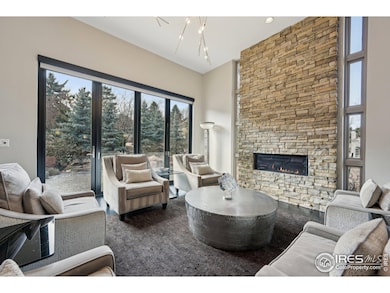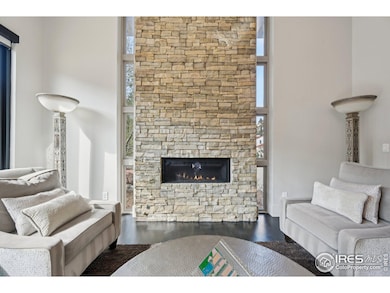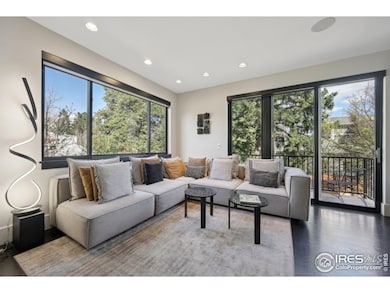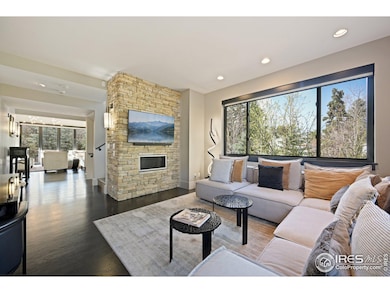350 15th St Boulder, CO 80302
University Hill NeighborhoodEstimated payment $21,650/month
Highlights
- Solar Power System
- Two Primary Bedrooms
- Fireplace in Kitchen
- Creekside Elementary School Rated A
- Open Floorplan
- Deck
About This Home
Step into a home where timeless design meets modern comfort, offering phenomenal Flatiron and mountain views from every level. Thoughtfully crafted with an effortless flow between indoor and outdoor spaces, this home provides a truly refreshing and inviting atmosphere. The spacious living and dining area features a gorgeous stone fireplace, perfect for cozy gatherings. A designer kitchen boasts Jenn-Air appliances, a butler's pantry, and a large island with designer lighting, blending style and functionality. Upstairs, exquisite design continues, with all bedrooms enjoying stunning Flatiron views. The primary suite is a true retreat, featuring a luxurious 5-piece bath with elegant finishes. The finished walk-out basement is light and bright, offering ADU/guest-suite potential, perfect for visitors or additional living space. Outside, the private backyard is a lush oasis, while the xeriscaped front yard features a large fire pit with panoramic mountain views. With trails and open space just feet away, this home offers an unparalleled Boulder lifestyle-a perfect balance of design, distinction, and natural beauty.
Home Details
Home Type
- Single Family
Est. Annual Taxes
- $19,886
Year Built
- Built in 2015
Lot Details
- 7,605 Sq Ft Lot
- Partially Fenced Property
- Corner Lot
- Sprinkler System
Parking
- 2 Car Attached Garage
Home Design
- Contemporary Architecture
- Wood Frame Construction
- Composition Roof
- Rubber Roof
- Metal Roof
- Stucco
- Stone
Interior Spaces
- 4,501 Sq Ft Home
- 2-Story Property
- Open Floorplan
- Wet Bar
- Bar Fridge
- Cathedral Ceiling
- Ceiling Fan
- Multiple Fireplaces
- Gas Log Fireplace
- Window Treatments
- Living Room with Fireplace
- Dining Room
- Home Office
- Recreation Room with Fireplace
- Loft
- Fire and Smoke Detector
- Property Views
- Basement
Kitchen
- Eat-In Kitchen
- Butlers Pantry
- Gas Oven or Range
- Self-Cleaning Oven
- Microwave
- Dishwasher
- Kitchen Island
- Fireplace in Kitchen
Flooring
- Wood
- Carpet
Bedrooms and Bathrooms
- 5 Bedrooms
- Double Master Bedroom
- Walk-In Closet
- Primary Bathroom is a Full Bathroom
Laundry
- Laundry on lower level
- Dryer
- Washer
Eco-Friendly Details
- Solar Power System
Outdoor Features
- Balcony
- Deck
- Patio
Schools
- Creekside Elementary School
- Manhattan Middle School
- Boulder High School
Utilities
- Forced Air Heating and Cooling System
- Radiant Heating System
- Cable TV Available
Community Details
- No Home Owners Association
- Interurban Park Add Subdivision
Listing and Financial Details
- Assessor Parcel Number R0605074
Map
Home Values in the Area
Average Home Value in this Area
Tax History
| Year | Tax Paid | Tax Assessment Tax Assessment Total Assessment is a certain percentage of the fair market value that is determined by local assessors to be the total taxable value of land and additions on the property. | Land | Improvement |
|---|---|---|---|---|
| 2025 | $19,886 | $229,400 | $68,750 | $160,650 |
| 2024 | $19,886 | $229,400 | $68,750 | $160,650 |
| 2023 | $19,541 | $226,279 | $69,794 | $160,170 |
| 2022 | $19,509 | $210,085 | $55,621 | $154,464 |
| 2021 | $18,603 | $216,130 | $57,221 | $158,909 |
| 2020 | $13,725 | $157,679 | $63,063 | $94,616 |
| 2019 | $13,515 | $157,679 | $63,063 | $94,616 |
| 2018 | $12,534 | $144,569 | $57,816 | $86,753 |
| 2017 | $12,142 | $159,829 | $63,919 | $95,910 |
| 2016 | $3,721 | $42,356 | $24,963 | $17,393 |
Property History
| Date | Event | Price | List to Sale | Price per Sq Ft | Prior Sale |
|---|---|---|---|---|---|
| 04/11/2025 04/11/25 | For Sale | $3,850,000 | +35.1% | $855 / Sq Ft | |
| 11/12/2021 11/12/21 | Off Market | $2,850,000 | -- | -- | |
| 08/14/2020 08/14/20 | Sold | $2,850,000 | +1.8% | $633 / Sq Ft | View Prior Sale |
| 07/14/2020 07/14/20 | Off Market | $2,800,000 | -- | -- | |
| 07/02/2020 07/02/20 | Pending | -- | -- | -- | |
| 06/04/2020 06/04/20 | For Sale | $2,900,000 | +3.6% | $644 / Sq Ft | |
| 04/16/2019 04/16/19 | Sold | $2,800,000 | -3.1% | $622 / Sq Ft | View Prior Sale |
| 03/06/2019 03/06/19 | For Sale | $2,890,000 | -- | $642 / Sq Ft |
Purchase History
| Date | Type | Sale Price | Title Company |
|---|---|---|---|
| Quit Claim Deed | -- | None Listed On Document | |
| Warranty Deed | $2,850,000 | Land Title Guarantee | |
| Warranty Deed | $2,800,000 | Stewart Title | |
| Interfamily Deed Transfer | -- | None Available | |
| Special Warranty Deed | $1,950,000 | Land Title Guarantee Co |
Mortgage History
| Date | Status | Loan Amount | Loan Type |
|---|---|---|---|
| Open | $230,000 | New Conventional | |
| Previous Owner | $1,250,000 | New Conventional | |
| Previous Owner | $1,960,000 | Adjustable Rate Mortgage/ARM | |
| Previous Owner | $546,000 | Adjustable Rate Mortgage/ARM |
Source: IRES MLS
MLS Number: IRE1030343
APN: 1577062-44-001
- 1550 Bluebell Ave
- 1498 King Ave
- 1333 Mariposa Ave
- 255 Bellevue Dr
- 333 Bellevue Dr
- 715 14th St
- 650 12th St
- 764 14th St
- 2032 Mariposa Ave
- 2030 Columbine Ave
- 815 16th St
- 839 13th St
- 245 Fair Place
- 2141 Baseline Rd Unit 18
- 2221 Columbine Ave
- 935 Broadway St Unit 104
- 961 16th St Unit 3
- 961 16th St Unit 5
- 800 Grant Place
- 911 Lincoln Place
- 774 19th St Unit 3
- 830 20th St Unit 302
- 925 16th St Unit 2
- 891 12th St
- 830 20th St Unit 206
- 830 20th St Unit 304
- 955 16th St
- 955 Broadway St
- 994 14th St
- 929 11th St Unit 3
- 827 9th St
- 980 11th St Unit ADU
- 1000 11th St Unit C
- 1000 11th St Unit A
- 1000 11th St Unit B
- 1085 Broadway St Unit 11
- 1116 13th St Unit 2
- 1116 13th St Unit 4
- 2726 Moorhead Ave
- 1105 11th St Unit 9
Ask me questions while you tour the home.
