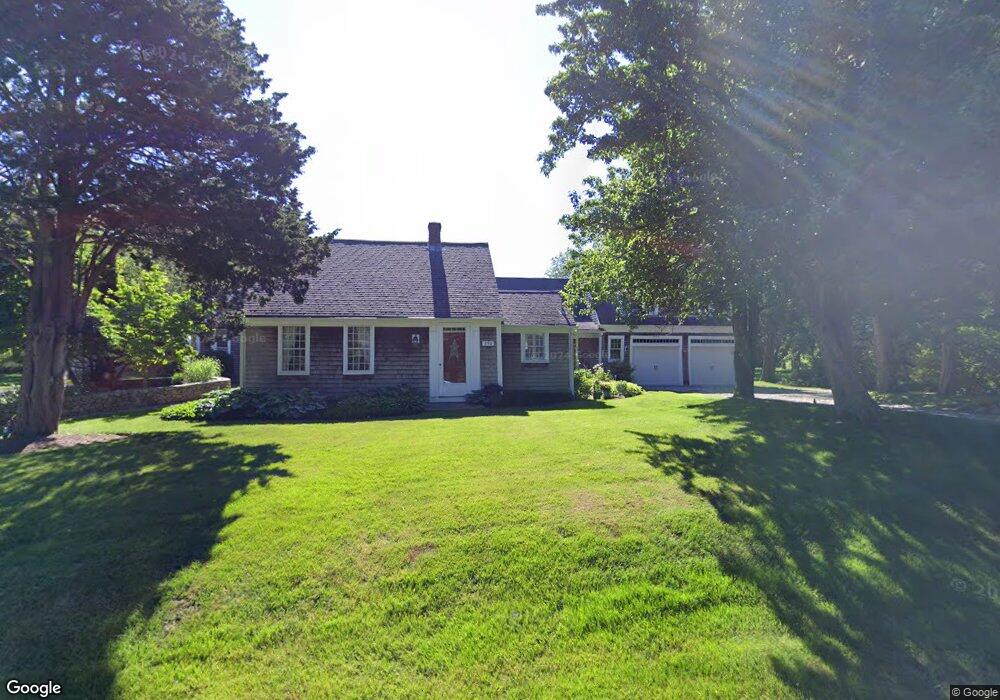350 & 360 Plum St West Barnstable, MA 02668
West Barnstable Neighborhood
5
Beds
5
Baths
4,240
Sq Ft
187,744
Sq Ft
About This Home
This home is located at 350 & 360 Plum St, West Barnstable, MA 02668. 350 & 360 Plum St is a home located in Barnstable County with nearby schools including West Barnstable Elementary School, Barnstable United Elementary School, and Barnstable Intermediate School.
Create a Home Valuation Report for This Property
The Home Valuation Report is an in-depth analysis detailing your home's value as well as a comparison with similar homes in the area
Home Values in the Area
Average Home Value in this Area
Map
Nearby Homes
- 282 Parker Rd
- 120 Great Hill Dr
- 34 Black Duck Ln
- 324 Patriot Way
- 50 Currycomb Cir
- 74 Saddler Ln
- 62 Three Ponds Dr
- 66 Tern Ln
- 5 Chickadee Ln
- 900 Old Stage Rd
- 84 White Birch Way
- 1044 Old Falmouth Rd
- 11 Shepherds Way
- 1028 Old Falmouth Rd
- 2656 Main St
- 90 Guildford Rd
- 87 Foxglove Rd
- 80 Branch Terrace
- 296 Buckskin Path
- 169 Cedric Rd
Your Personal Tour Guide
Ask me questions while you tour the home.
