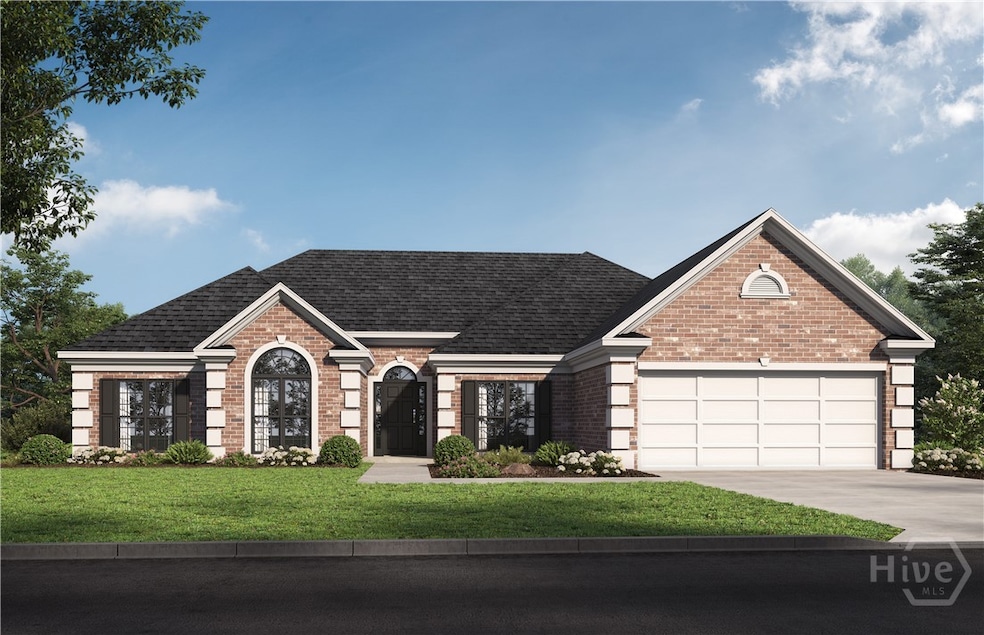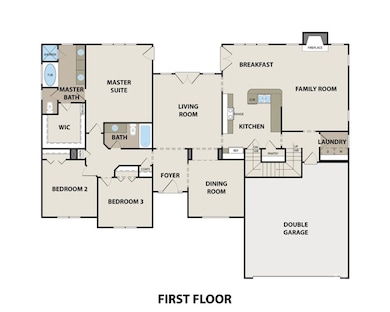
$507,800
- 5 Beds
- 3 Baths
- 4,947 Sq Ft
- 440 Wood Ln
- Athens, GA
This listing at 440 Wood Lane, Athens, is a fantastic opportunity! With 4900 Sq Ft of finished space, this home offers 5 bedrooms and 3 full baths, making it perfect for a large family or those who love to entertain. The location is ideal, being just 10 minutes from the University of Georgia and close to shopping, schools, restaurants, and more. The home features a Family Room, a Game Room,
Wyvonnia Smith-Gorden BHHS Georgia Properties

