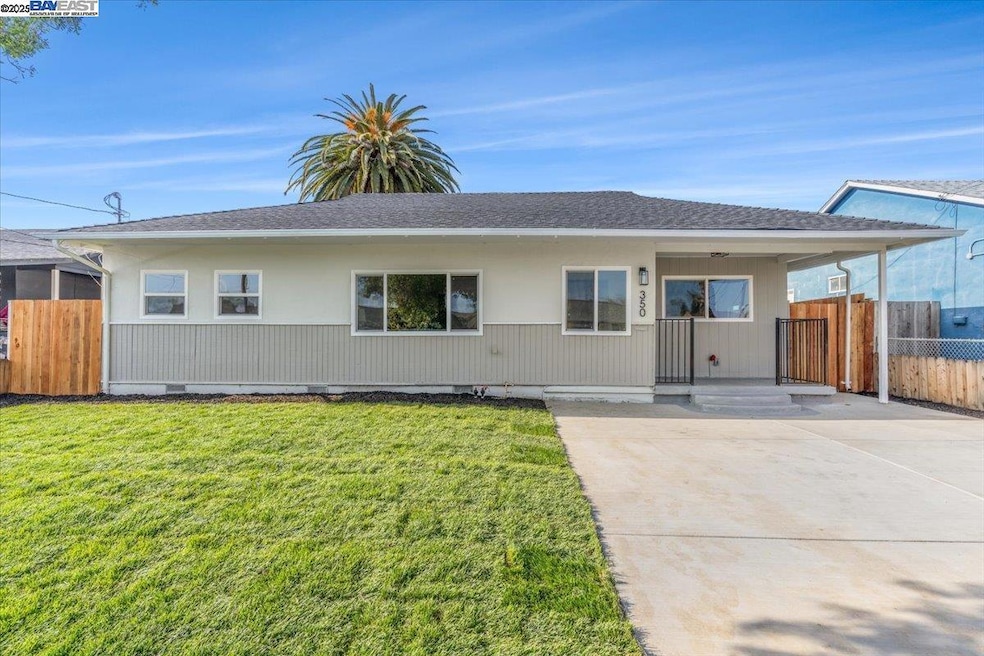
350 Carson Dr Hayward, CA 94544
Whitman-Wocine NeighborhoodHighlights
- Updated Kitchen
- No HOA
- Dining Area
- Stone Countertops
- Converted Garage
- Wood Siding
About This Home
As of April 2025Welcome to 350 Carson Dr. A beautifully remodeled three-bedroom, one-bath home in the heart of Hayward. This turnkey property has been thoughtfully updated, featuring a brand-new roof, modern kitchen, upgraded bathroom, new windows, and an enhanced electrical system. Step inside to an inviting open floor plan filled with natural light. The brand-new kitchen boasts sleek cabinetry, quartz countertops, stainless steel appliances, and stylish finishes—perfect for cooking and entertaining. The renovated bathroom showcases contemporary fixtures, elegant tile work, and a fresh, modern feel. Each of the three bedrooms offers comfortable space, ideal for families, home offices, or guest accommodations. New dual-pane windows enhance energy efficiency and flood the home with natural light. The upgraded electrical system ensures peace of mind, while the newly installed roof adds lasting value. Outside, the spacious backyard provides endless possibilities—create a serene garden retreat, a play area, or an outdoor entertainment space. The home is ideally situated near schools, shopping, dining, and major freeways, offering both convenience and charm. A must see!
Last Agent to Sell the Property
Re/Max Synergy Group License #01305508 Listed on: 03/12/2025

Home Details
Home Type
- Single Family
Est. Annual Taxes
- $14,571
Year Built
- Built in 1950
Lot Details
- 5,500 Sq Ft Lot
- Front Yard Sprinklers
- Back Yard Fenced and Front Yard
Home Design
- Shingle Roof
- Wood Siding
- Stucco
Interior Spaces
- 1-Story Property
- Dining Area
- Vinyl Flooring
- Washer and Dryer Hookup
Kitchen
- Updated Kitchen
- Free-Standing Range
- Dishwasher
- Stone Countertops
- Disposal
Bedrooms and Bathrooms
- 3 Bedrooms
- 1 Full Bathroom
Home Security
- Carbon Monoxide Detectors
- Fire and Smoke Detector
Parking
- 2 Parking Spaces
- Converted Garage
- Off-Street Parking
Utilities
- No Cooling
- Wall Furnace
Community Details
- No Home Owners Association
- Bay East Association
- Hayward Subdivision
Listing and Financial Details
- Assessor Parcel Number 4526483
Ownership History
Purchase Details
Home Financials for this Owner
Home Financials are based on the most recent Mortgage that was taken out on this home.Purchase Details
Home Financials for this Owner
Home Financials are based on the most recent Mortgage that was taken out on this home.Similar Homes in Hayward, CA
Home Values in the Area
Average Home Value in this Area
Purchase History
| Date | Type | Sale Price | Title Company |
|---|---|---|---|
| Grant Deed | $755,000 | Chicago Title | |
| Grant Deed | $580,000 | Fidelity National Title Compan |
Mortgage History
| Date | Status | Loan Amount | Loan Type |
|---|---|---|---|
| Open | $741,325 | FHA | |
| Previous Owner | $570,000 | New Conventional | |
| Previous Owner | $595,000 | New Conventional | |
| Previous Owner | $73,000 | Unknown | |
| Previous Owner | $67,500 | New Conventional | |
| Previous Owner | $34,000 | Unknown |
Property History
| Date | Event | Price | Change | Sq Ft Price |
|---|---|---|---|---|
| 04/25/2025 04/25/25 | Sold | $755,000 | +0.9% | $621 / Sq Ft |
| 03/28/2025 03/28/25 | Pending | -- | -- | -- |
| 03/12/2025 03/12/25 | For Sale | $748,000 | +26.4% | $616 / Sq Ft |
| 12/27/2024 12/27/24 | Sold | $591,600 | +31.5% | $487 / Sq Ft |
| 12/11/2024 12/11/24 | Pending | -- | -- | -- |
| 12/07/2024 12/07/24 | For Sale | $450,000 | -- | $370 / Sq Ft |
Tax History Compared to Growth
Tax History
| Year | Tax Paid | Tax Assessment Tax Assessment Total Assessment is a certain percentage of the fair market value that is determined by local assessors to be the total taxable value of land and additions on the property. | Land | Improvement |
|---|---|---|---|---|
| 2024 | $14,571 | $59,823 | $34,373 | $32,450 |
| 2023 | $6,913 | $65,512 | $33,699 | $31,813 |
| 2022 | $16,895 | $57,228 | $33,038 | $31,190 |
| 2021 | $8,152 | $55,968 | $32,390 | $30,578 |
| 2020 | $8,103 | $62,323 | $32,058 | $30,265 |
| 2019 | $8,022 | $61,101 | $31,430 | $29,671 |
| 2018 | $7,952 | $59,904 | $30,814 | $29,090 |
| 2017 | $2,046 | $58,728 | $30,209 | $28,519 |
| 2016 | $898 | $57,577 | $29,617 | $27,960 |
| 2015 | $1,888 | $56,712 | $29,172 | $27,540 |
| 2014 | $852 | $55,602 | $28,601 | $27,001 |
Agents Affiliated with this Home
-
Yamin Ayesh

Seller's Agent in 2025
Yamin Ayesh
Re/Max Synergy Group
(510) 755-5735
2 in this area
80 Total Sales
-
Suraida Abdullah
S
Seller Co-Listing Agent in 2025
Suraida Abdullah
(510) 674-6552
1 in this area
16 Total Sales
-
Amit Sharma
A
Buyer's Agent in 2025
Amit Sharma
Longshore Realty
(949) 439-0833
1 in this area
5 Total Sales
-
Michael Robles

Seller's Agent in 2024
Michael Robles
Coldwell Banker Realty
(650) 637-9900
1 in this area
36 Total Sales
-
R
Buyer's Agent in 2024
RECIP
Out of Area Office
Map
Source: Bay East Association of REALTORS®
MLS Number: 41089198
APN: 452-0064-083-00
- 284 Rosewood Ct
- 389 White Dr
- 156 Briarwood Dr
- 28030 E 10th St
- 27769 Pistachio Ct
- 27813 Leidig Ct
- 27827 Leidig Ct
- 28974 Parkwood Ln Unit 72
- 27808 Huntwood Ave
- 246 Stanislaus Way
- 28250 Pacific St
- 26676 Colette St
- 27086 Manon Ave
- 27070 Manon Ave
- 250 Schafer Rd
- 582 Cottage Park Dr
- 28325 Winn Ct Unit 2
- 26910 Manon Ave
- 444 Schafer Rd Unit 2
- 446 Schafer Rd Unit 3
