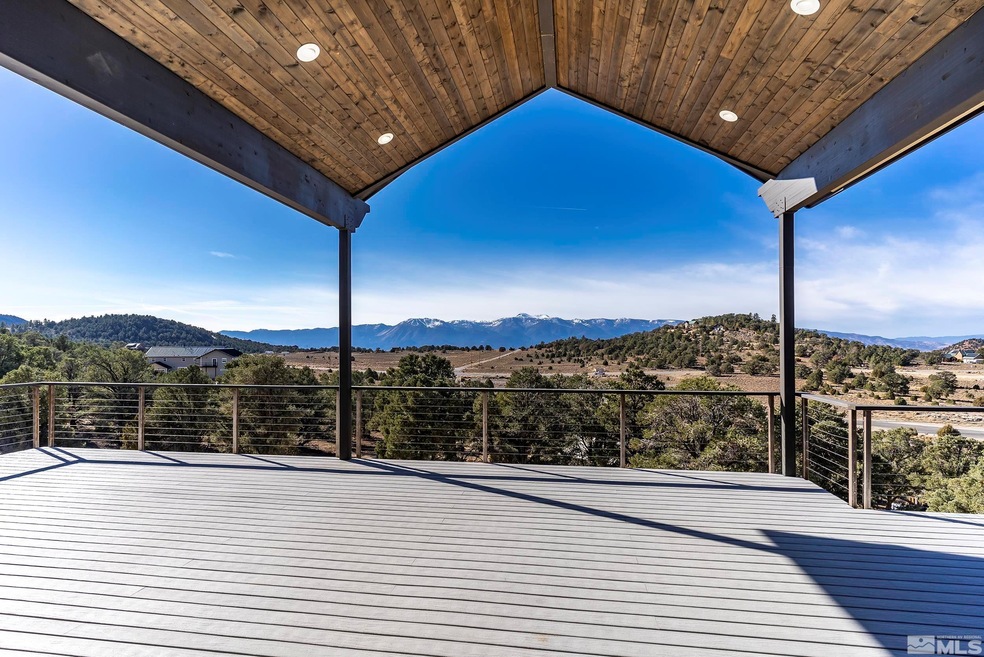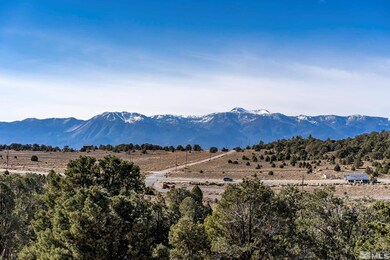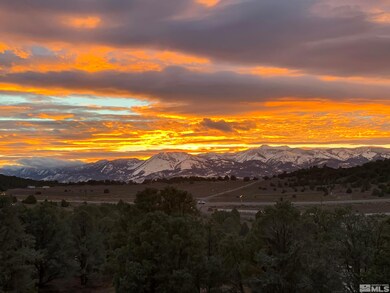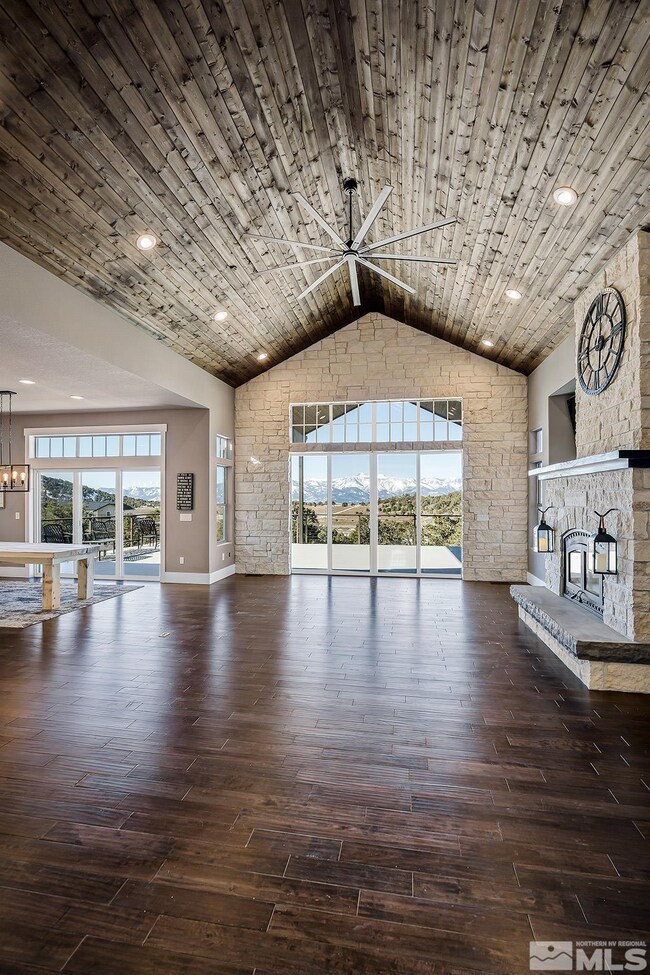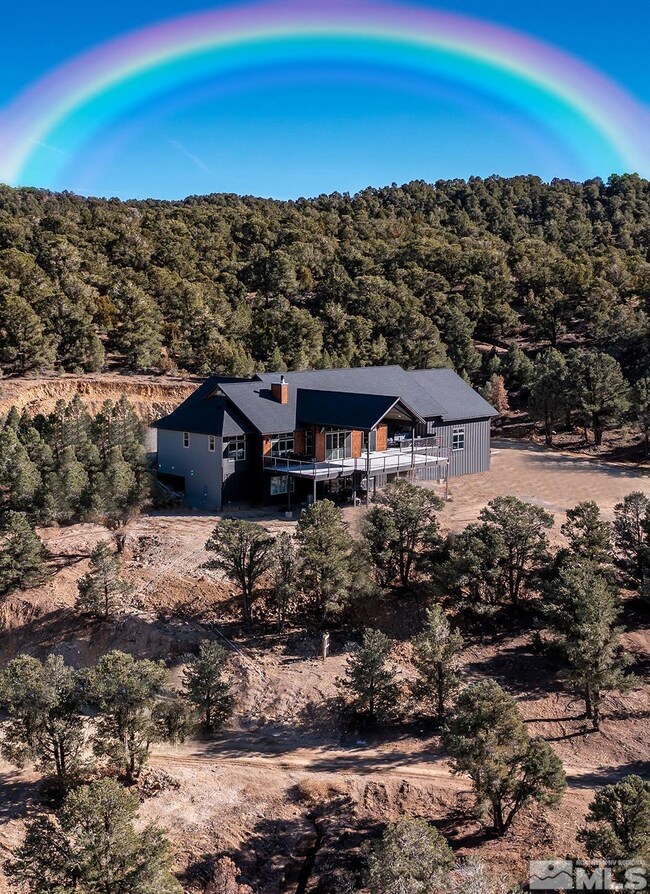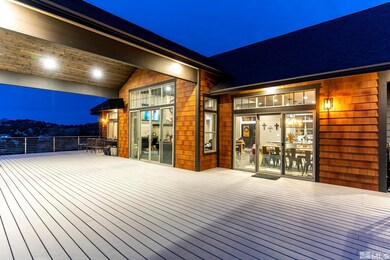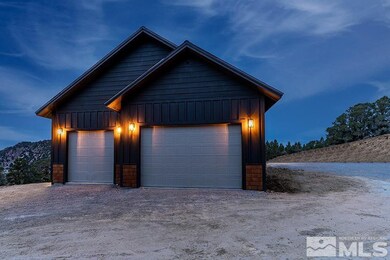
Highlights
- Horses Allowed On Property
- 10.59 Acre Lot
- Fireplace in Primary Bedroom
- Hugh Gallagher Elementary School Rated 9+
- Mountain View
- Deck
About This Home
As of February 2023180 Degree VIEW from your 1400sf covered Deck * 6096sf Custom home built in 2019 * LARGE 10-acre lot * Four large ensuites * Office & Bonus Room additional * Master suite on main level * Basement is equipped with LARGE game area & Theatre & Bonus room * Quality construction * Room for toys and more *
Last Agent to Sell the Property
Annie Christian RE Group License #B.1000652 Listed on: 03/07/2022
Last Buyer's Agent
Luis Cruz
Realty Boulevard License #S.188147
Home Details
Home Type
- Single Family
Est. Annual Taxes
- $5,861
Year Built
- Built in 2019
Lot Details
- 10.59 Acre Lot
- Partially Fenced Property
- Corner Lot
- Flag Lot
- Lot Sloped Up
HOA Fees
- $17 Monthly HOA Fees
Parking
- 3 Car Attached Garage
- 3 Carport Spaces
- Insulated Garage
Home Design
- Slab Foundation
- Batts Insulation
- Foam Insulation
- Pitched Roof
- Shingle Roof
- Composition Roof
- Wood Siding
- Stick Built Home
Interior Spaces
- 6,096 Sq Ft Home
- 2-Story Property
- Central Vacuum
- High Ceiling
- Double Pane Windows
- ENERGY STAR Qualified Windows with Low Emissivity
- Drapes & Rods
- Great Room
- Living Room with Fireplace
- 2 Fireplaces
- Home Office
- Bonus Room
- Mountain Views
- Finished Basement
Kitchen
- Double Oven
- Gas Oven
- Gas Range
- Microwave
- Dishwasher
- Kitchen Island
- Disposal
Flooring
- Wood
- Carpet
- Porcelain Tile
- Slate Flooring
- Ceramic Tile
Bedrooms and Bathrooms
- 4 Bedrooms
- Primary Bedroom on Main
- Fireplace in Primary Bedroom
- Walk-In Closet
- Dual Sinks
- Primary Bathroom includes a Walk-In Shower
- Garden Bath
Laundry
- Laundry Room
- Dryer
- Washer
Home Security
- Security System Owned
- Smart Thermostat
- Fire and Smoke Detector
Outdoor Features
- Deck
- Barbecue Stubbed In
Schools
- Gallagher Elementary School
- Virginia City Middle School
- Virginia City High School
Horse Facilities and Amenities
- Horses Allowed On Property
Utilities
- Refrigerated Cooling System
- Central Air
- Heating System Uses Propane
- Private Water Source
- Well
- Tankless Water Heater
- Propane Water Heater
- Septic Tank
- Satellite Dish
Community Details
- $300 HOA Transfer Fee
- Highland Ranches Property Owners Assc* Hrpoa.Org Association
- Maintained Community
- The community has rules related to covenants, conditions, and restrictions
Listing and Financial Details
- Home warranty included in the sale of the property
- Assessor Parcel Number 00343114
Ownership History
Purchase Details
Home Financials for this Owner
Home Financials are based on the most recent Mortgage that was taken out on this home.Purchase Details
Home Financials for this Owner
Home Financials are based on the most recent Mortgage that was taken out on this home.Similar Homes in Reno, NV
Home Values in the Area
Average Home Value in this Area
Purchase History
| Date | Type | Sale Price | Title Company |
|---|---|---|---|
| Grant Deed | $1,750,000 | Acme Title | |
| Bargain Sale Deed | $70,000 | First Centennial Reno |
Mortgage History
| Date | Status | Loan Amount | Loan Type |
|---|---|---|---|
| Open | $250,000 | New Conventional | |
| Previous Owner | $647,200 | New Conventional | |
| Previous Owner | $100,000 | Stand Alone Second | |
| Previous Owner | $492,000 | New Conventional | |
| Previous Owner | $480,000 | Stand Alone Refi Refinance Of Original Loan |
Property History
| Date | Event | Price | Change | Sq Ft Price |
|---|---|---|---|---|
| 02/28/2023 02/28/23 | Sold | $1,750,000 | +20.7% | $287 / Sq Ft |
| 02/09/2023 02/09/23 | Pending | -- | -- | -- |
| 01/24/2023 01/24/23 | Price Changed | $1,450,000 | -18.3% | $238 / Sq Ft |
| 11/09/2022 11/09/22 | For Sale | $1,775,000 | -2.7% | $291 / Sq Ft |
| 04/29/2022 04/29/22 | Sold | $1,825,000 | -3.9% | $299 / Sq Ft |
| 04/03/2022 04/03/22 | Pending | -- | -- | -- |
| 04/01/2022 04/01/22 | Price Changed | $1,899,000 | -2.6% | $312 / Sq Ft |
| 03/06/2022 03/06/22 | For Sale | $1,950,000 | +2685.7% | $320 / Sq Ft |
| 12/15/2017 12/15/17 | Sold | $70,000 | -12.5% | -- |
| 12/05/2017 12/05/17 | Pending | -- | -- | -- |
| 07/17/2017 07/17/17 | For Sale | $80,000 | -- | -- |
Tax History Compared to Growth
Tax History
| Year | Tax Paid | Tax Assessment Tax Assessment Total Assessment is a certain percentage of the fair market value that is determined by local assessors to be the total taxable value of land and additions on the property. | Land | Improvement |
|---|---|---|---|---|
| 2024 | $9,300 | $321,423 | $29,313 | $292,110 |
| 2023 | $9,300 | $289,980 | $28,000 | $261,980 |
| 2022 | $7,937 | $242,655 | $25,550 | $217,105 |
| 2021 | $5,861 | $184,759 | $23,625 | $161,134 |
| 2020 | $5,690 | $185,702 | $23,625 | $162,077 |
| 2019 | $3,241 | $98,532 | $16,575 | $81,957 |
| 2018 | $722 | $25,280 | $14,799 | $10,481 |
| 2017 | $344 | $13,831 | $13,831 | $0 |
| 2016 | $334 | $11,526 | $11,526 | $0 |
| 2015 | $614 | $8,866 | $8,866 | $0 |
| 2014 | $614 | $8,866 | $8,866 | $0 |
Agents Affiliated with this Home
-
Annie Christian

Seller's Agent in 2023
Annie Christian
Annie Christian RE Group
(775) 351-5117
2 in this area
41 Total Sales
-
Amanda Gunter

Buyer's Agent in 2023
Amanda Gunter
Dickson Realty
(775) 525-1528
1 in this area
122 Total Sales
-
L
Buyer's Agent in 2022
Luis Cruz
Realty Boulevard
(775) 233-2213
-

Seller's Agent in 2017
Jim Watson
Virginia City Realty & Develop
(775) 847-9308
-
Penny Tenpenny

Buyer's Agent in 2017
Penny Tenpenny
Keller Williams Group One Inc.
(775) 690-0458
2 in this area
115 Total Sales
Map
Source: Northern Nevada Regional MLS
MLS Number: 220002703
APN: 003-431-14
- 140 Toll Rd
- 21455 Saddleback Rd
- 30 Toll Rd
- 2045 Flint Rd
- 20 Toll Rd
- 21499 Crestview Rd
- 2165 Hermit Rd
- 580 Phoenix Rd
- 220 Vermillion Rd
- 2185 Hermit Rd
- 1380 Bonanza Rd
- 21410 Sazarac Rd
- 21470 Graves Rd
- 1551 Bonanza Rd
- 21490 Sazarac Rd
- 2035 Silverado Rd
- 2140 Conestoga Rd
- 21330 Sazarac Rd
- 2290 Cartwright Rd
- 1791 Harte Rd
