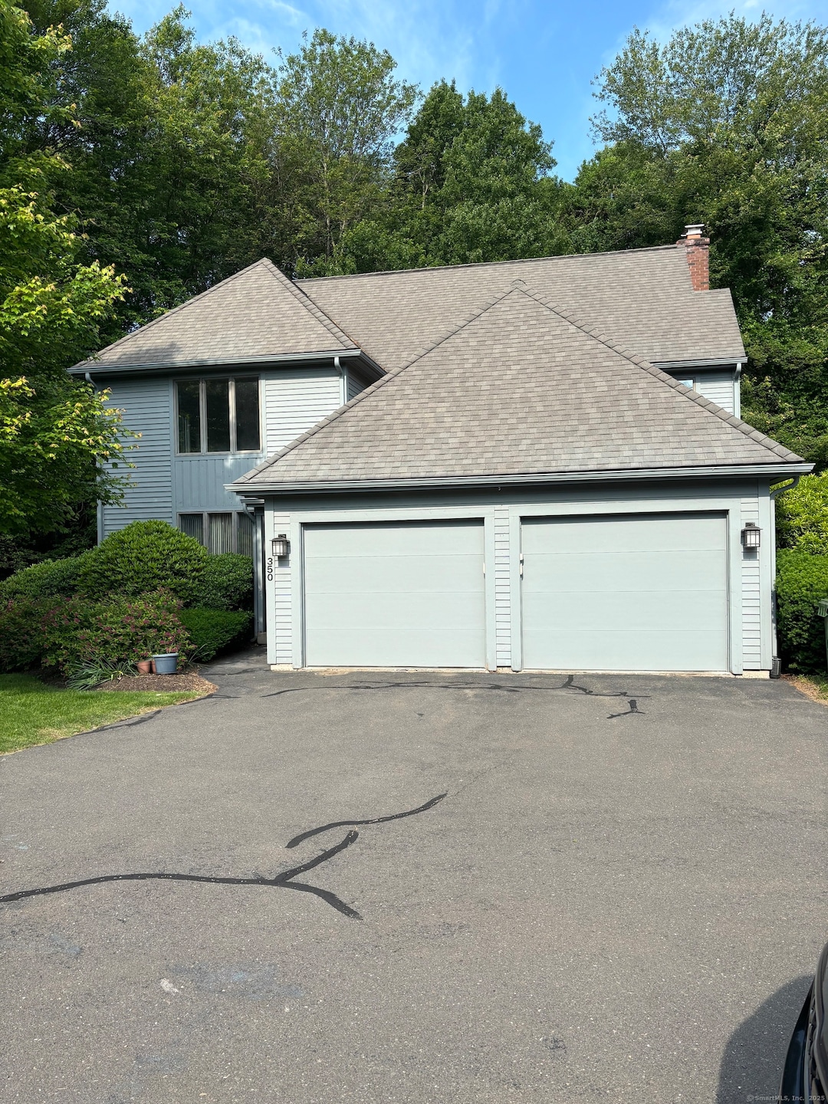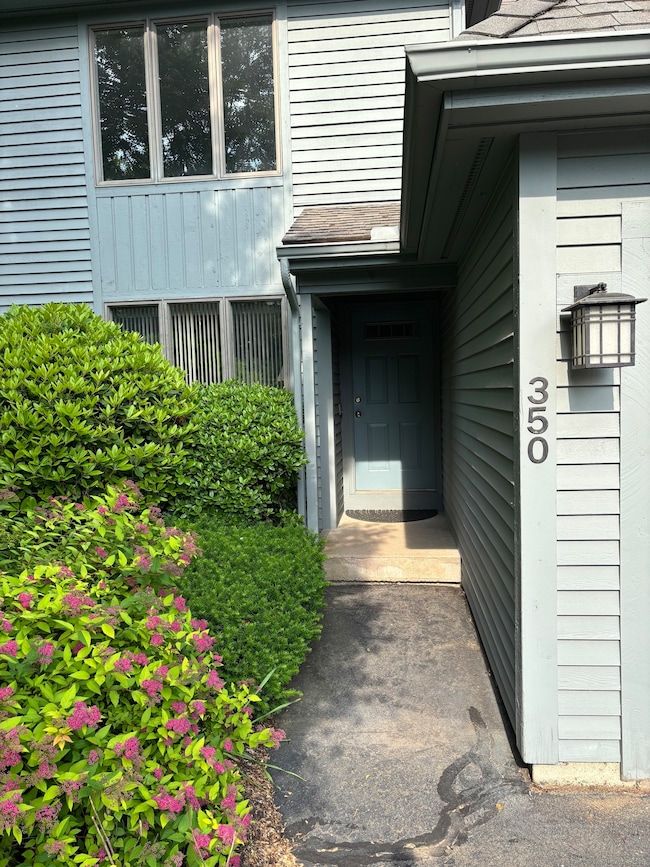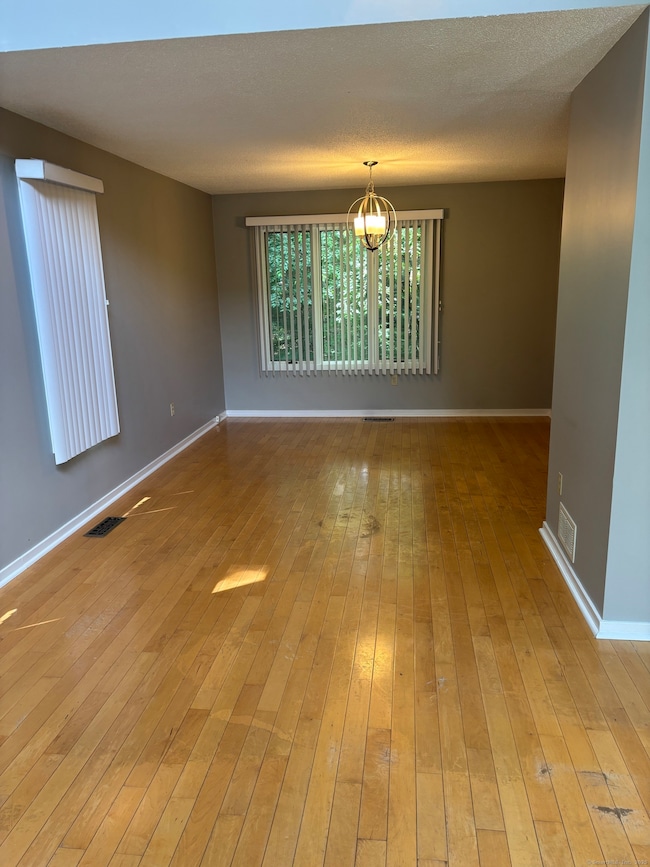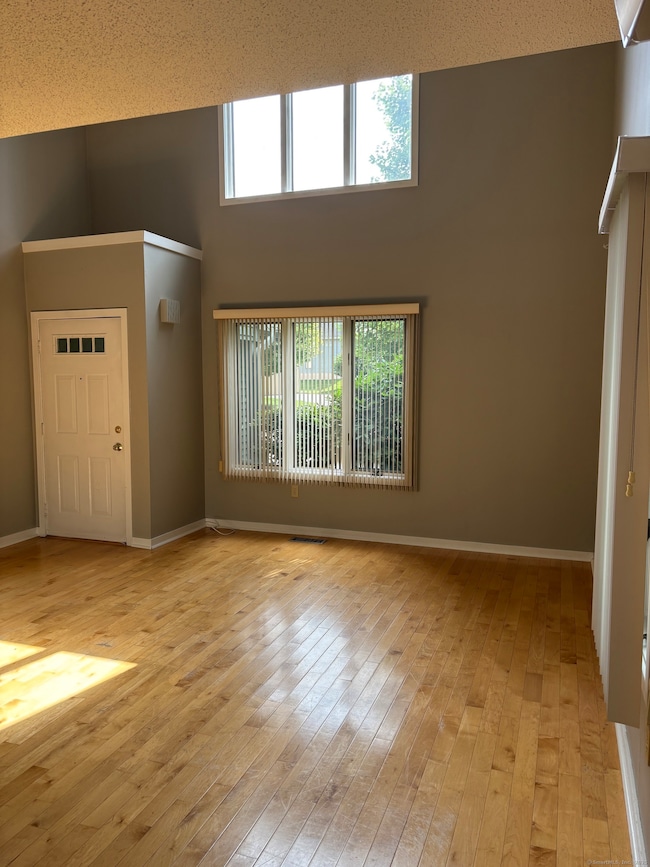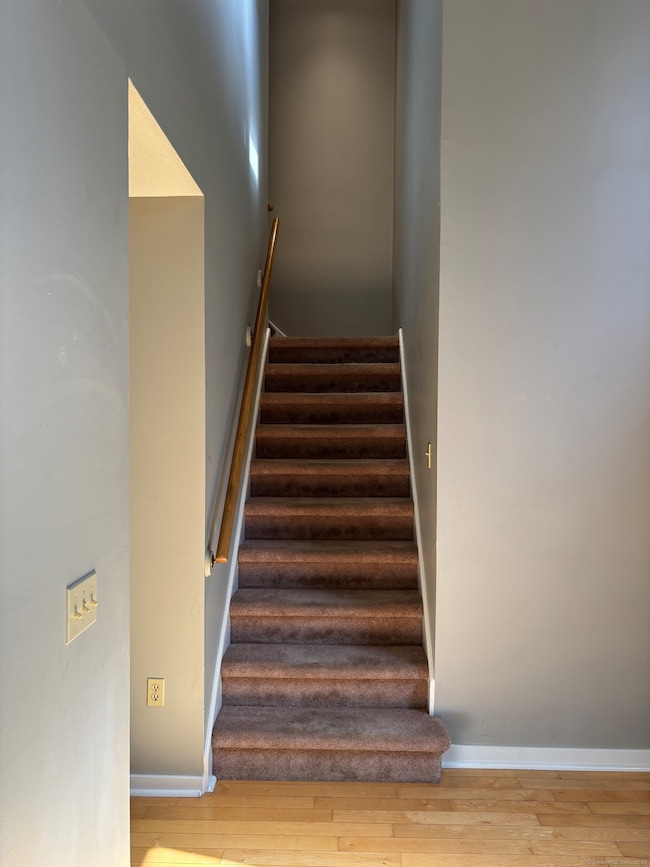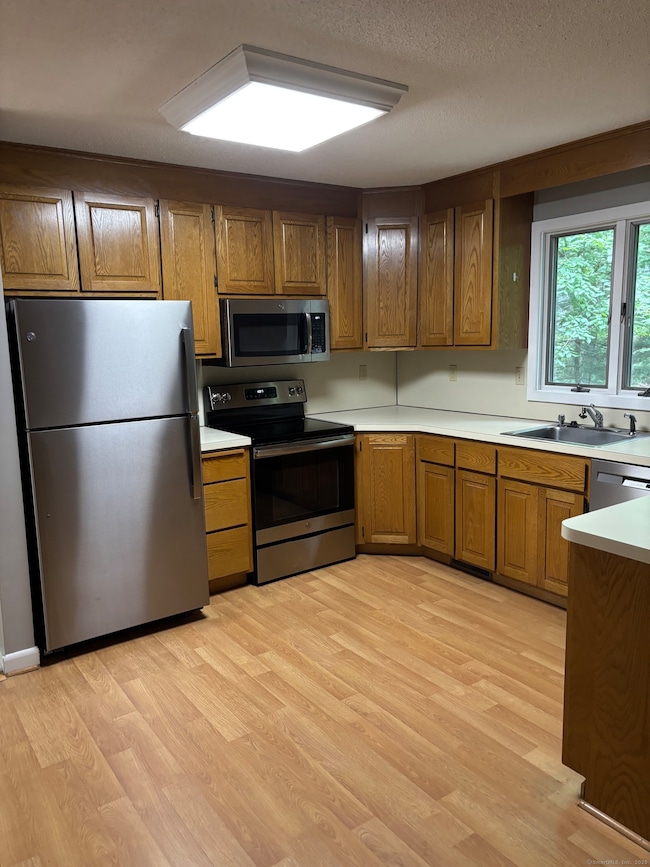350 Cavan Ln Unit 350 Glastonbury, CT 06033
Addison NeighborhoodHighlights
- Colonial Architecture
- Deck
- 1 Fireplace
- Hebron Avenue School Rated A
- Attic
- End Unit
About This Home
Free standing spacious 3bdrm end unit townhome offering a comfortable living area with easy access to shopping and major highways. Enjoy the privacy of an end unit, as well as the convenience of a 2 car garage and extra storage in the full basement. Newer stainless appliances include an oven range and refrigerator. One year lease required with 2 months security. References, good credit only and tenant insurance required. Tenant responsible for water bill, no pets, no smoking unit. Fireplace not to be used. Year lease only.
Home Details
Home Type
- Single Family
Est. Annual Taxes
- $8,299
Year Built
- Built in 1987
Home Design
- Colonial Architecture
- Cedar Siding
Interior Spaces
- 1,723 Sq Ft Home
- Ceiling Fan
- 1 Fireplace
- Attic or Crawl Hatchway Insulated
- Electric Cooktop
Bedrooms and Bathrooms
- 3 Bedrooms
Laundry
- Laundry on main level
- Electric Dryer
- Washer
Basement
- Walk-Out Basement
- Basement Fills Entire Space Under The House
Parking
- 2 Car Garage
- Parking Deck
Outdoor Features
- Balcony
- Deck
Schools
- Glastonbury High School
Utilities
- Central Air
- Gas Available at Street
- Cable TV Available
Additional Features
- Property is zoned PAD
- Property is near shops
Listing and Financial Details
- Exclusions: Fireplace
- Assessor Parcel Number 565875
Map
Source: SmartMLS
MLS Number: 24101396
APN: GLAS-000005G-000960-S000012-000350
- 35 Macintosh Ln Unit 35
- 99 Warner Ct
- 8 Dutton Place Way Unit 8
- 35 Addison Rd
- 60 Rambling Brook Ln Unit C4
- 76 Trymbulak Ln
- 30 Stony Brook Dr Unit B3
- 100 Oxbow Dr Unit B3
- 64 Oxbow Dr Unit C4
- 64 Oxbow Dr Unit C6
- 55 Addison Pond Rd
- 245 Georgetown Dr
- 311 Georgetown Dr
- 207 Georgetown Dr Unit 207
- 23 Johnny Cake Ln
- 43 Worthington Rd
- 181 Oak St
- 27 Summersweet Dr
- 702 Griswold St
- 745 Griswold St
- 22 Addison Rd
- 60 Rambling Brook Ln Unit C2
- 64 Addison Rd
- 85 Oxbow Dr Unit C3
- 58 Addison Pond Rd
- 249 Addison Rd
- 7 Stonecress Ln Unit 7
- 917 New London Turnpike
- 34 Butternut Dr
- 41 Butternut Dr
- 298 Conestoga Way Unit 298
- 42 Uplands Way Unit 42
- 32 House St
- 50 House St Unit 52
- 50-52 House St
- 28 Nanel Dr
- 103 House St
- 53 Salmon Brook Dr
- 25 Medford St
- 30 Salem Ct
