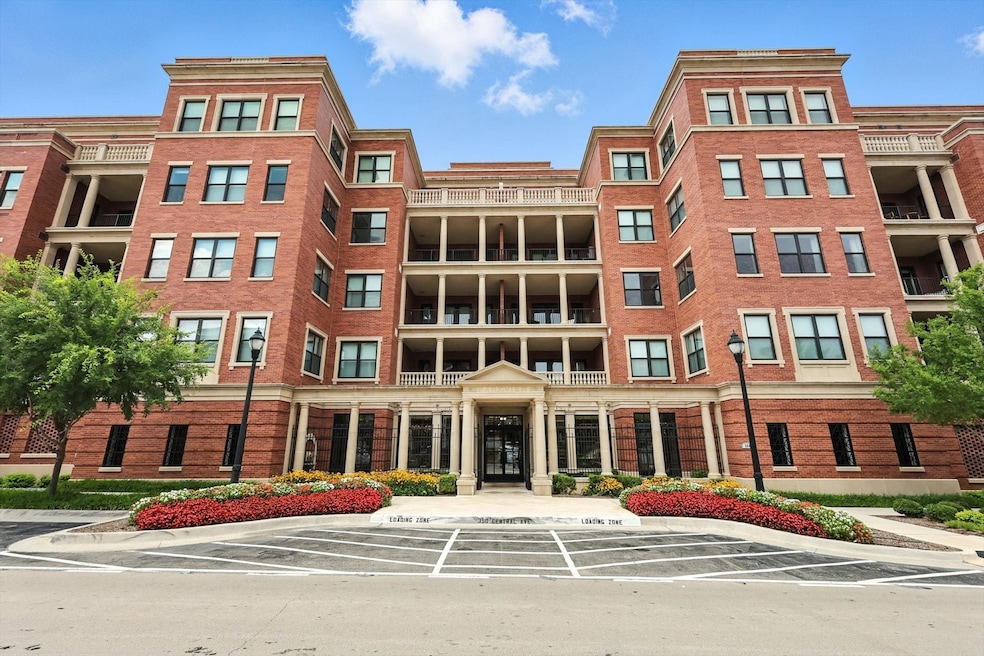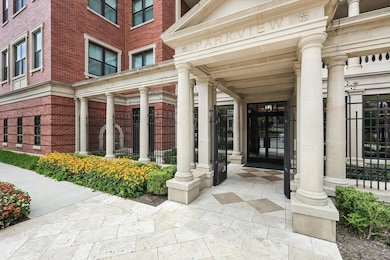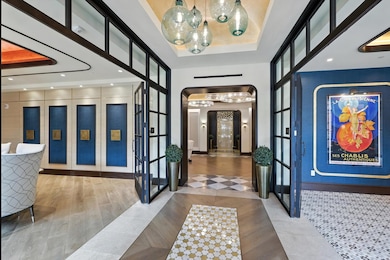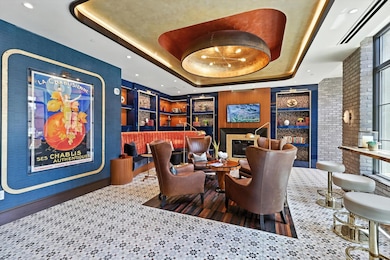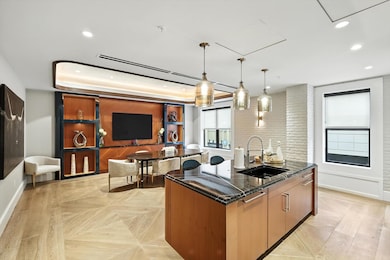The Parkview Residences 350 Central Ave Unit 201 Grapevine, TX 76092
Estimated payment $9,853/month
Highlights
- Fitness Center
- Built-In Refrigerator
- Covered Patio or Porch
- Jack D. Johnson Elementary Rated A+
- Outdoor Living Area
- 4-minute walk to Rustin & Family Park
About This Home
Experience elevated living at The Parkview Residences with this stunning corner-unit luxury condo in the heart of Southlake Town Square. Built in 2020, this residence offers 1,783 sq. ft. of thoughtfully designed space, featuring 2 bedrooms and 2.5 baths plus a flex space currently used as an office. Inside, enjoy light-filled open living areas, designer finishes, and a spacious primary suite with dual custom closets and a spa-inspired bath. The corner-unit placement allows for exceptional natural light and privacy. This home includes two assigned parking spaces, and the seller has had electrical professionally run from the electrical room to the parking, making it simple to add your own EV charging station.
Residents enjoy exclusive amenities that create a lock-and-leave lifestyle: Rooftop patio & deck with BBQ grilling areas and outdoor kitchens, Yoga room and health & fitness center, Indoor club room with kitchen – perfect for private parties (with reservation), Conference center and owner’s lounge, Designated large private storage room. Located steps from fine dining, boutique shopping, and entertainment, this home combines luxury, convenience, and an unbeatable address within Carroll ISD’s top-rated schools.
Listing Agent
Fathom Realty, LLC Brokerage Phone: (888) 455-6040 License #0476214 Listed on: 09/04/2025

Property Details
Home Type
- Condominium
Est. Annual Taxes
- $20,994
Year Built
- Built in 2020
HOA Fees
- $1,416 Monthly HOA Fees
Parking
- 2 Car Attached Garage
- Electric Vehicle Home Charger
- Common or Shared Parking
- Electric Gate
- Assigned Parking
Home Design
- Slab Foundation
- Block Exterior
Interior Spaces
- 1,783 Sq Ft Home
- 1-Story Property
- Ceiling Fan
- Chandelier
- Decorative Lighting
- Window Treatments
- Ceramic Tile Flooring
Kitchen
- Eat-In Kitchen
- Double Oven
- Gas Cooktop
- Microwave
- Built-In Refrigerator
- Dishwasher
- Kitchen Island
- Disposal
Bedrooms and Bathrooms
- 2 Bedrooms
- Walk-In Closet
Laundry
- Laundry in Utility Room
- Washer Hookup
Home Security
Outdoor Features
- Covered Patio or Porch
- Outdoor Living Area
- Outdoor Grill
Schools
- Johnson Elementary School
- Carroll High School
Utilities
- Central Heating and Cooling System
- Heating System Uses Natural Gas
- High Speed Internet
- Cable TV Available
Listing and Financial Details
- Tax Lot 201
- Assessor Parcel Number 42495693
Community Details
Overview
- Association fees include all facilities, management, gas, insurance, maintenance structure
- Parkview Association
- Parkview Condo Subdivision
Recreation
Additional Features
- Elevator
- Fire and Smoke Detector
Map
About The Parkview Residences
Home Values in the Area
Average Home Value in this Area
Tax History
| Year | Tax Paid | Tax Assessment Tax Assessment Total Assessment is a certain percentage of the fair market value that is determined by local assessors to be the total taxable value of land and additions on the property. | Land | Improvement |
|---|---|---|---|---|
| 2025 | $20,994 | $1,200,369 | $150,000 | $1,050,369 |
| 2024 | $20,994 | $1,200,369 | $150,000 | $1,050,369 |
| 2023 | $24,574 | $1,348,227 | $150,000 | $1,198,227 |
| 2022 | $14,423 | $668,551 | $150,000 | $518,551 |
| 2021 | $15,243 | $668,551 | $150,000 | $518,551 |
| 2020 | $13,332 | $579,996 | $150,000 | $429,996 |
| 2019 | $6,340 | $261,811 | $150,000 | $111,811 |
Property History
| Date | Event | Price | List to Sale | Price per Sq Ft |
|---|---|---|---|---|
| 09/07/2025 09/07/25 | For Sale | $1,275,000 | -- | $715 / Sq Ft |
Purchase History
| Date | Type | Sale Price | Title Company |
|---|---|---|---|
| Warranty Deed | -- | None Listed On Document | |
| Special Warranty Deed | -- | None Listed On Document | |
| Warranty Deed | -- | First American Title Insurance | |
| Special Warranty Deed | -- | Chicago Title Company |
Source: North Texas Real Estate Information Systems (NTREIS)
MLS Number: 21051806
APN: 42495693
- 350 Central Ave Unit 202
- 350 Central Ave Unit 503
- 350 Central Ave Unit 307
- 350 Central Ave Unit 310
- 1532 Main St
- 1577 Main St
- 231 Park Ridge Blvd
- 215 Park Ridge Blvd
- 1032 Rosavine Dr
- 1028 Rosavine Dr
- 1017 Rosavine Dr
- 1004 Rosavine Dr
- 1020 Rosavine Dr
- 1012 Rosavine Dr
- 1024 Rosavine Dr
- 1005 Rosavine Dr
- 1016 Rosavine Dr
- 1008 Rosavine Dr
- 450 Briarwood Dr
- 550 Briarwood Dr
- 350 Central Ave Unit 307
- 1530 Meeting St Unit 1405
- 1530 Meeting St Unit 1304
- 1530 Meeting St Unit 1407
- 1530 Meeting St Unit 1308
- 1530 Meeting St Unit 1203
- 1530 Meeting St Unit 1103
- 1549 Meeting St
- 450 Briarwood Dr
- 205 Westwood Dr
- 508 San Juan Dr
- 303 Chestnut Cove Cir
- 2931 Tumbleweed Ct
- 902 Mission Dr
- 914 Dove Creek Trail
- 106 Ascot Dr
- 920 Rhone Ln
- 1433 Montgomery Ln
- 2157 S Winding Creek Dr
- 601 N Park Blvd
