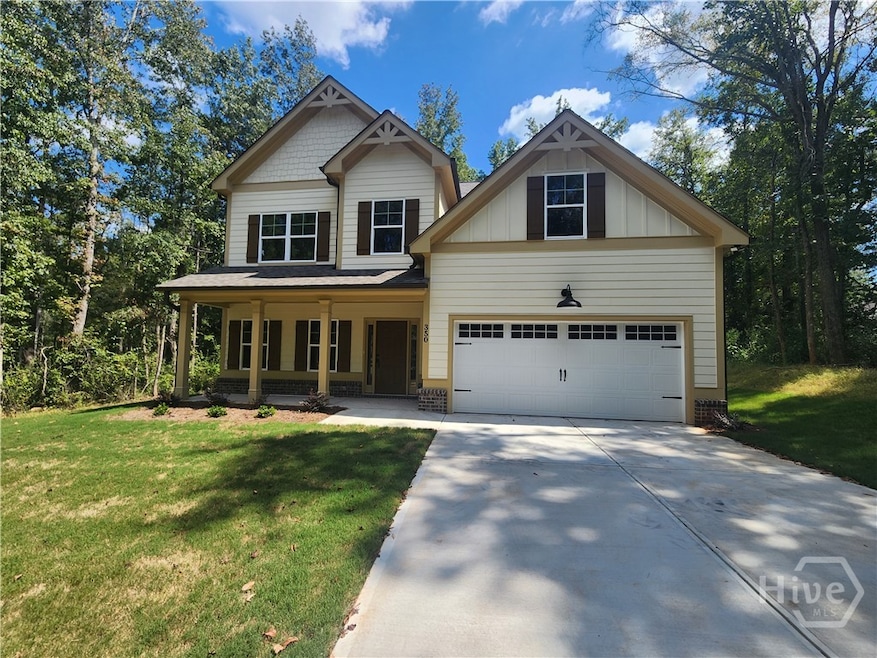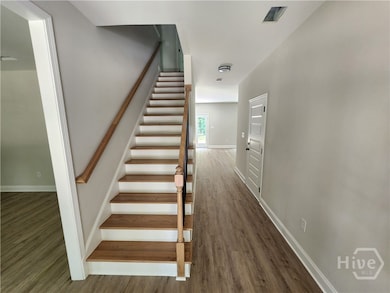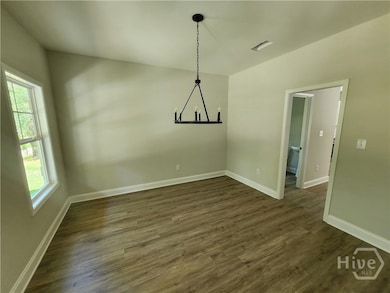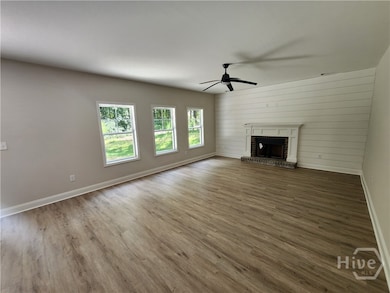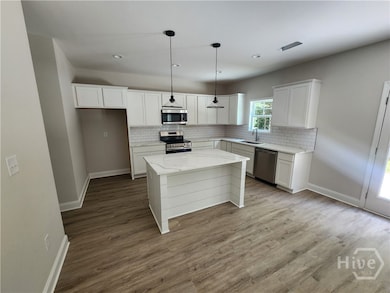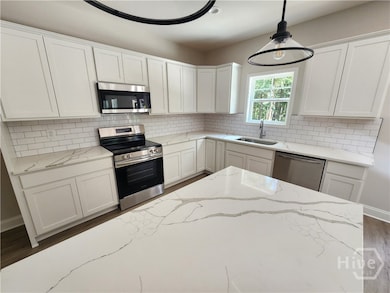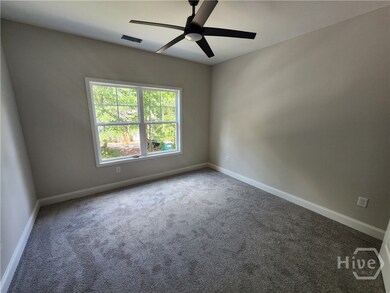350 Discovery Trail Athens, GA 30605
Estimated payment $2,503/month
Highlights
- Traditional Architecture
- 1 Fireplace
- Breakfast Area or Nook
- Cathedral Ceiling
- Screened Porch
- Cooling Available
About This Home
Popular St James Plan with a large attic. 4 bedrooms 2.5 baths. Features include a kitchen with an Island which opens to the breakfast area and large Great Room. The 2nd Level features the Master Suite and fabulous Master bathroom with custom tile shower and very large walk-in closet. The laundry room is conveniently on the same level as the bedrooms. Scout Construction offers many features in this Discovery Trail home that are offered in their Oconee County homes. Features like LVP floors on the main level, stainless appliances, quartz counter-tops, beautiful trim, lots of windows, spacious bedrooms, tile in laundry room all bathroom floors except LVP in the half bathroom, sodded yards per builders’ specifications, automatic sprinkler system, and quality landscaping plants & 25-year roof shingles. Ask for our specifications sheet for a full list of features.
Home Details
Home Type
- Single Family
Est. Annual Taxes
- $397
Year Built
- Built in 2025
HOA Fees
- $21 Monthly HOA Fees
Parking
- 2 Car Garage
- Garage Door Opener
Home Design
- Traditional Architecture
- Slab Foundation
- Concrete Siding
Interior Spaces
- 2,501 Sq Ft Home
- 2-Story Property
- Cathedral Ceiling
- 1 Fireplace
- Screened Porch
- Laundry Room
Kitchen
- Breakfast Area or Nook
- Oven
- Range
- Microwave
- Dishwasher
- Kitchen Island
Flooring
- Carpet
- Tile
Bedrooms and Bathrooms
- 4 Bedrooms
Schools
- Barrow Elementary School
- Hilsman Middle School
- Cedar Shoals High School
Utilities
- Cooling Available
- Heat Pump System
- Septic Tank
Community Details
- Discovery Trail Subdivision
Listing and Financial Details
- Home warranty included in the sale of the property
- Assessor Parcel Number 251A1B008
Map
Home Values in the Area
Average Home Value in this Area
Tax History
| Year | Tax Paid | Tax Assessment Tax Assessment Total Assessment is a certain percentage of the fair market value that is determined by local assessors to be the total taxable value of land and additions on the property. | Land | Improvement |
|---|---|---|---|---|
| 2025 | $397 | $12,800 | $12,800 | $0 |
| 2024 | $397 | $12,800 | $12,800 | $0 |
| 2023 | $400 | $11,200 | $11,200 | $0 |
| 2022 | $357 | $11,200 | $11,200 | $0 |
| 2021 | $377 | $11,200 | $11,200 | $0 |
| 2020 | $377 | $11,200 | $11,200 | $0 |
| 2019 | $380 | $11,200 | $11,200 | $0 |
Property History
| Date | Event | Price | List to Sale | Price per Sq Ft |
|---|---|---|---|---|
| 05/27/2025 05/27/25 | For Sale | $467,000 | -- | $187 / Sq Ft |
Source: CLASSIC MLS (Athens Area Association of REALTORS®)
MLS Number: CM1026095
APN: 251A1-B-008
- 355 Discovery Trail
- 365 Discovery Trail
- 439 River Chase Dr
- 0 Williamsburg Ln Unit Lot 5
- 0 Williamsburg Ln Unit Lot 6
- 0 Williamsburg Ln Unit Lot 7
- 309 Twin Creek Shores
- 1600 Whit Davis Rd
- 309 Twin Creek Ct
- 200 Hidden Spring Way
- 440 Wood Ln
- 108 Buckeye Branch
- 123 Stonybrook Ct
- 153 Stonybrook Ct
- 145 Myles Ct
- 345 Richard Way
- 146 Oak Meadows Dr
- 146 Oak Meadow Dr
- 201 Highland Park Dr
- 350 Brickleberry Ridge
- 1585 Cedar Shoals Dr
- 125 Sterling Dr
- 335 Millstone Cir
- 124 Oak Park Ct
- 133 Whisperwood Ln
- 125 Saint Andrews Ct
- 169 W Paces Dr
- 135 Oconee River Cir
- 175 W Paces Dr
- 1305 Cedar Shoals Dr
- 236 Center Park Ln
- 192 Cedar Rock Trace
- 1287 Cedar Shoals Dr
- 585 White Cir Unit 406
- 110 International Dr
- 625 Whitehall Rd Unit A
