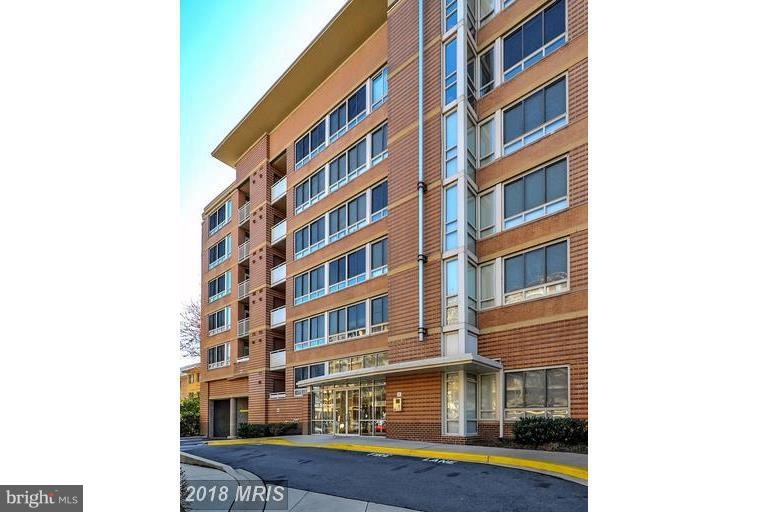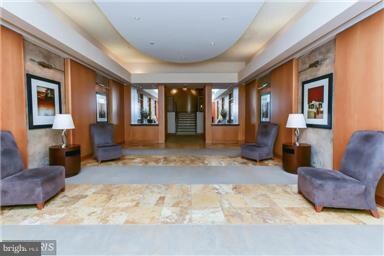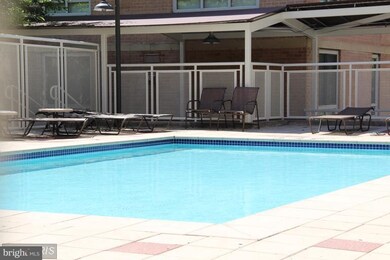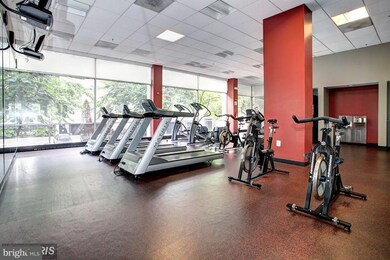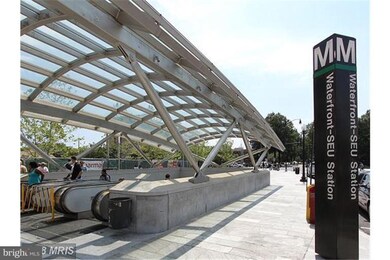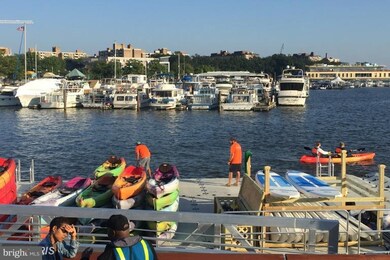
Potomac Place Condominiums 350 G St SW Unit N611 Washington, DC 20024
Southwest DC NeighborhoodEstimated Value: $499,396
Highlights
- Concierge
- Private Pool
- Open Floorplan
- Fitness Center
- Gourmet Kitchen
- Clubhouse
About This Home
As of December 20182BR/1BA condo with den/office, granite counters, Hardwood Floors, W/D, gas range, gym, biz center, pool, 24hr concierge, & Rental bike lockers, walking proximity to new Wharf/Water Front, Navy Yard, restaurants, shopping, theater/sports and other amenities. Short walking distance to metro and bus. Pet-Friendly building.This unit conveys with one ASSIGNED GARAGE PARKING Space P2-18.
Last Agent to Sell the Property
TTR Sotheby's International Realty License #529758 Listed on: 09/05/2018

Property Details
Home Type
- Condominium
Est. Annual Taxes
- $4,009
Year Built
- Built in 2004 | Remodeled in 2018
Lot Details
- 479
HOA Fees
- $464 Monthly HOA Fees
Parking
- Parking Space Number Location: P2-13
Home Design
- Contemporary Architecture
- Brick Exterior Construction
Interior Spaces
- 901 Sq Ft Home
- Property has 1 Level
- Open Floorplan
- Window Treatments
- Combination Dining and Living Room
- Wood Flooring
Kitchen
- Gourmet Kitchen
- Breakfast Area or Nook
- Gas Oven or Range
- Microwave
- Ice Maker
- Dishwasher
- Upgraded Countertops
- Disposal
Bedrooms and Bathrooms
- 2 Main Level Bedrooms
- En-Suite Primary Bedroom
- 1 Full Bathroom
Laundry
- Laundry Room
- Stacked Washer and Dryer
Schools
- Amidon-Bowen Elementary School
- Jefferson Middle School Academy
- Jackson-Reed High School
Utilities
- Forced Air Heating and Cooling System
- Vented Exhaust Fan
- Natural Gas Water Heater
Additional Features
- Private Pool
- Property is in very good condition
Listing and Financial Details
- Tax Lot 2464
- Assessor Parcel Number 0540//2464
Community Details
Overview
- Association fees include lawn maintenance, insurance, management, reserve funds, sewer, snow removal, trash, water, pool(s)
- Mid-Rise Condominium
- Rla (Sw) Community
- Rla Subdivision
- The community has rules related to moving in times
Amenities
- Concierge
- Fax or Copying Available
- Clubhouse
- Community Center
- Meeting Room
- Party Room
- Elevator
Recreation
Pet Policy
- Pets Allowed
Ownership History
Purchase Details
Home Financials for this Owner
Home Financials are based on the most recent Mortgage that was taken out on this home.Purchase Details
Home Financials for this Owner
Home Financials are based on the most recent Mortgage that was taken out on this home.Similar Homes in Washington, DC
Home Values in the Area
Average Home Value in this Area
Purchase History
| Date | Buyer | Sale Price | Title Company |
|---|---|---|---|
| Park Dayea D | $473,000 | Highland Title & Escrow | |
| Askew Lewis I | $373,000 | -- |
Mortgage History
| Date | Status | Borrower | Loan Amount |
|---|---|---|---|
| Open | Park Dayea D | $401,278 | |
| Closed | Park Dayea D | $400,000 | |
| Previous Owner | Askew Lewis I | $298,400 | |
| Previous Owner | Askew Lewis L | $37,300 |
Property History
| Date | Event | Price | Change | Sq Ft Price |
|---|---|---|---|---|
| 12/20/2018 12/20/18 | Sold | $473,000 | -3.5% | $525 / Sq Ft |
| 11/18/2018 11/18/18 | Pending | -- | -- | -- |
| 10/18/2018 10/18/18 | Price Changed | $490,000 | 0.0% | $544 / Sq Ft |
| 10/18/2018 10/18/18 | For Sale | $490,000 | +3.6% | $544 / Sq Ft |
| 09/05/2018 09/05/18 | Off Market | $473,000 | -- | -- |
| 09/05/2018 09/05/18 | For Sale | $485,000 | -- | $538 / Sq Ft |
Tax History Compared to Growth
Tax History
| Year | Tax Paid | Tax Assessment Tax Assessment Total Assessment is a certain percentage of the fair market value that is determined by local assessors to be the total taxable value of land and additions on the property. | Land | Improvement |
|---|---|---|---|---|
| 2024 | $1,697 | $529,550 | $158,860 | $370,690 |
| 2023 | $1,678 | $521,070 | $156,320 | $364,750 |
| 2022 | $1,674 | $500,000 | $150,000 | $350,000 |
| 2021 | $1,849 | $538,060 | $161,420 | $376,640 |
| 2020 | $4,433 | $521,520 | $156,460 | $365,060 |
| 2019 | $4,279 | $503,360 | $151,010 | $352,350 |
| 2018 | $4,179 | $491,610 | $0 | $0 |
| 2017 | $4,009 | $471,680 | $0 | $0 |
| 2016 | $3,707 | $436,130 | $0 | $0 |
| 2015 | $3,553 | $417,980 | $0 | $0 |
| 2014 | -- | $382,340 | $0 | $0 |
Agents Affiliated with this Home
-
Shalamar Muhammad

Seller's Agent in 2018
Shalamar Muhammad
TTR Sotheby's International Realty
(301) 213-1348
3 in this area
36 Total Sales
-
Tatyana Lara

Buyer's Agent in 2018
Tatyana Lara
Century 21 Redwood Realty
(202) 288-5010
48 Total Sales
About Potomac Place Condominiums
Map
Source: Bright MLS
MLS Number: 1002272254
APN: 0540-2464
- 350 G St SW Unit N407
- 350 G St SW Unit N517
- 800 4th St SW Unit S421
- 800 4th St SW Unit N216
- 800 4th St SW Unit S525
- 800 4th St SW Unit N401
- 800 4th St SW Unit N317
- 800 4th St SW Unit S816
- 800 4th St SW Unit S312
- 800 4th St SW Unit N123
- 355 I St SW Unit S-102
- 355 I St SW Unit 602S
- 320 G St SW Unit 507
- 624 4th Place SW
- 706 6th St SW
- 62 G St SW Unit 117
- 1101 3rd St SW Unit 104
- 1101 3rd St SW Unit 202
- 1101 3rd St SW Unit 503
- 1101 3rd St SW Unit 706
- 350 G St SW Unit N611
- 350 G St SW Unit N201
- 350 G St SW Unit N426
- 350 G St SW Unit N305
- 350 G St SW Unit N412
- 350 G St SW Unit N411
- 350 G St SW Unit N-603
- 350 G St SW Unit N-425
- 350 G St SW Unit N-218
- 350 G St SW
- 350 G St SW Unit N526
- 350 G St SW Unit N626
- 350 G St SW
- 350 G St SW Unit N624
- 350 G St SW Unit N623
- 350 G St SW Unit N622
- 350 G St SW
- 350 G St SW
- 350 G St SW
- 350 G St SW Unit N618
