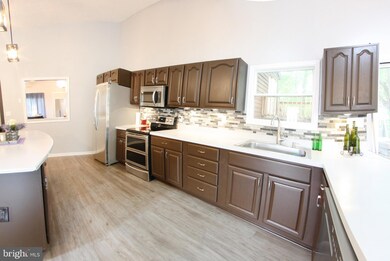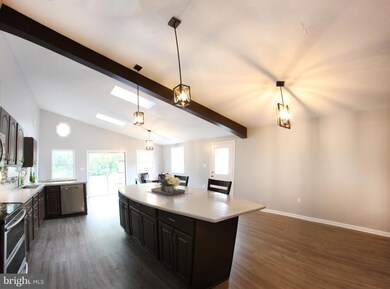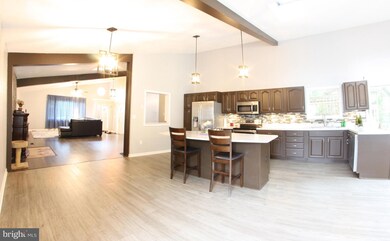
350 Gaylor Rd Glen Burnie, MD 21060
Highlights
- 0.41 Acre Lot
- Deck
- Wood Flooring
- Open Floorplan
- Backs to Trees or Woods
- No HOA
About This Home
As of October 2024Gorgeous completely remodel home on quite street. This 3 bedroom 2 bath home has all new flooring throughout. Both bathrooms have been remodeled. New roof (April, 2018), seamless gutters, and all new water and sewer lines. House has a large open floor plan with remodeled kitchen which looks out on to the large fully fenced in backyard
Last Agent to Sell the Property
Kimberly Barber
CENTURY 21 New Millennium Listed on: 09/12/2018
Home Details
Home Type
- Single Family
Est. Annual Taxes
- $3,189
Year Built
- Built in 1959 | Remodeled in 2018
Lot Details
- 0.41 Acre Lot
- Back Yard Fenced
- No Through Street
- Backs to Trees or Woods
- Property is in very good condition
- Property is zoned R5
Parking
- 1 Car Attached Garage
- Front Facing Garage
- Stone Driveway
- Off-Street Parking
Home Design
- Cedar
Interior Spaces
- 2,240 Sq Ft Home
- Property has 3 Levels
- Open Floorplan
- Ceiling Fan
- Living Room
- Wood Flooring
- Kitchen Island
Bedrooms and Bathrooms
- En-Suite Primary Bedroom
Finished Basement
- Heated Basement
- Walk-Out Basement
- Connecting Stairway
- Side Basement Entry
- Sump Pump
- Basement Windows
Outdoor Features
- Deck
- Shed
Schools
- Point Pleasant Elementary School
- Marley Middle School
- Glen Burnie High School
Utilities
- Forced Air Heating and Cooling System
- Heating System Uses Oil
- Electric Water Heater
Community Details
- No Home Owners Association
- Glen Burnie Subdivision
Listing and Financial Details
- Assessor Parcel Number 020500090000520
Ownership History
Purchase Details
Home Financials for this Owner
Home Financials are based on the most recent Mortgage that was taken out on this home.Purchase Details
Home Financials for this Owner
Home Financials are based on the most recent Mortgage that was taken out on this home.Purchase Details
Home Financials for this Owner
Home Financials are based on the most recent Mortgage that was taken out on this home.Purchase Details
Home Financials for this Owner
Home Financials are based on the most recent Mortgage that was taken out on this home.Similar Homes in Glen Burnie, MD
Home Values in the Area
Average Home Value in this Area
Purchase History
| Date | Type | Sale Price | Title Company |
|---|---|---|---|
| Special Warranty Deed | $493,500 | Capitol Title Group | |
| Deed | $245,000 | -- | |
| Deed | $245,000 | The Atlantic Title Group | |
| Deed | $245,000 | -- | |
| Deed | $88,000 | -- |
Mortgage History
| Date | Status | Loan Amount | Loan Type |
|---|---|---|---|
| Open | $502,460 | VA | |
| Previous Owner | $424,550 | New Conventional | |
| Previous Owner | $329,710 | FHA | |
| Previous Owner | $329,937 | FHA | |
| Previous Owner | $12,793 | FHA | |
| Previous Owner | $236,425 | FHA | |
| Previous Owner | $236,425 | FHA | |
| Previous Owner | $100,000 | Future Advance Clause Open End Mortgage | |
| Previous Owner | $70,400 | No Value Available |
Property History
| Date | Event | Price | Change | Sq Ft Price |
|---|---|---|---|---|
| 10/28/2024 10/28/24 | Sold | $540,000 | -1.8% | $241 / Sq Ft |
| 09/20/2024 09/20/24 | Pending | -- | -- | -- |
| 09/20/2024 09/20/24 | Price Changed | $550,000 | -4.3% | $246 / Sq Ft |
| 09/10/2024 09/10/24 | For Sale | $575,000 | +16.5% | $257 / Sq Ft |
| 12/30/2021 12/30/21 | Sold | $493,500 | +0.7% | $168 / Sq Ft |
| 12/02/2021 12/02/21 | Pending | -- | -- | -- |
| 11/26/2021 11/26/21 | For Sale | $489,900 | -0.7% | $167 / Sq Ft |
| 11/23/2021 11/23/21 | Pending | -- | -- | -- |
| 11/22/2021 11/22/21 | Off Market | $493,500 | -- | -- |
| 10/29/2021 10/29/21 | For Sale | $489,900 | -0.7% | $167 / Sq Ft |
| 10/16/2021 10/16/21 | Off Market | $493,500 | -- | -- |
| 10/15/2021 10/15/21 | For Sale | $489,900 | +46.2% | $167 / Sq Ft |
| 03/22/2019 03/22/19 | Sold | $335,000 | -4.3% | $150 / Sq Ft |
| 02/14/2019 02/14/19 | Pending | -- | -- | -- |
| 01/03/2019 01/03/19 | Price Changed | $349,900 | -2.8% | $156 / Sq Ft |
| 10/16/2018 10/16/18 | Price Changed | $359,900 | -2.7% | $161 / Sq Ft |
| 10/02/2018 10/02/18 | For Sale | $369,900 | 0.0% | $165 / Sq Ft |
| 09/29/2018 09/29/18 | Pending | -- | -- | -- |
| 09/28/2018 09/28/18 | Price Changed | $369,900 | -1.3% | $165 / Sq Ft |
| 09/12/2018 09/12/18 | For Sale | $374,900 | -- | $167 / Sq Ft |
Tax History Compared to Growth
Tax History
| Year | Tax Paid | Tax Assessment Tax Assessment Total Assessment is a certain percentage of the fair market value that is determined by local assessors to be the total taxable value of land and additions on the property. | Land | Improvement |
|---|---|---|---|---|
| 2024 | $4,596 | $430,800 | $0 | $0 |
| 2023 | $4,442 | $392,100 | $0 | $0 |
| 2022 | $4,123 | $353,400 | $144,200 | $209,200 |
| 2021 | $3,620 | $331,233 | $0 | $0 |
| 2020 | $3,620 | $309,067 | $0 | $0 |
| 2019 | $6,663 | $286,900 | $134,200 | $152,700 |
| 2018 | $2,877 | $283,733 | $0 | $0 |
| 2017 | $3,232 | $280,567 | $0 | $0 |
| 2016 | -- | $277,400 | $0 | $0 |
| 2015 | -- | $276,167 | $0 | $0 |
| 2014 | -- | $274,933 | $0 | $0 |
Agents Affiliated with this Home
-
Cynthia Taylor

Seller's Agent in 2024
Cynthia Taylor
Century 21 New Millennium
(301) 646-1319
13 in this area
132 Total Sales
-
Shawn Basford

Buyer's Agent in 2024
Shawn Basford
RE/MAX
(443) 250-0444
8 in this area
78 Total Sales
-
Gayle Roberts

Seller's Agent in 2021
Gayle Roberts
HSA Real Estate Group, INC
(410) 647-8506
5 in this area
76 Total Sales
-
K
Seller's Agent in 2019
Kimberly Barber
CENTURY 21 New Millennium
-
Lisa Diggs

Buyer's Agent in 2019
Lisa Diggs
Douglas Realty, LLC
(443) 744-9113
17 in this area
122 Total Sales
Map
Source: Bright MLS
MLS Number: 1002772444
APN: 05-000-90000520
- 136 Margate Dr
- 900 Princeton Terrace
- 15 S Meadow Dr
- 1005 Dumbarton Rd
- 907 Princeton Terrace
- 1033 Genine Dr
- 105 Thomas Rd
- 34 Thomas Rd
- 210 Hollywood Ct
- 952 Princeton Terrace
- 202 Hollywood Ct
- 1316 Meadowvale Rd
- 936 Genine Ct
- 134 Alview Terrace
- 7807 Leymar Rd
- 7823 Leymar Rd
- 7847 Leymar Rd
- 215 Glen Rd
- 360 Gatewater Ct Unit D APT 202
- 354 Gatewater Ct Unit D






