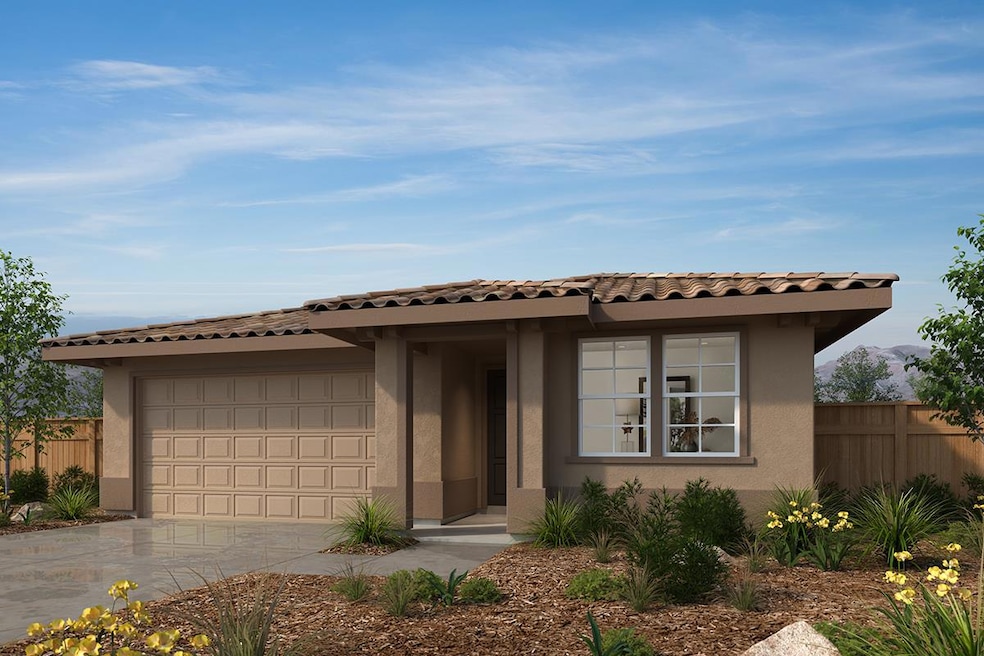
350 Golden Cloud Ave Hollister, CA 95023
Estimated payment $4,489/month
Highlights
- Under Construction
- Forced Air Heating and Cooling System
- Dining Area
- Open to Family Room
- Home to be built
About This Home
Welcome to this brand-new single story homesite located in a sought-after location in picturesque Hollister. A thoughtfully designed floor plan features plenty of room for relaxation and entertaining. A beautiful chef-inspired kitchen showcases ample countertop and cabinet space, an island, pantry and stainless-steel appliances. The primary bedroom is located at the back of the house for added privacy and leads to a luxurious primary bath and spacious walk-in closet. For a limited time, youll be able to select from a variety of options to personalize your home working with your own design studio consultant; a one-of-a kind experience where you get both expert advice and the opportunity to select from a wide range of design choices to make your new home your own. This magnificent home also boasts a dedicated laundry room, a 40-amp electric charging station pre-wiring, a solar energy system (lease or purchase required) and a limited 10-year warranty. Minutes to Hwy 25 and 101, makes for an easy commute to Silicon Valley. Close to historic downtown Hollister, award-winning local wineries, boutiques and restaurants. Short drive to Hollister Hill State Vehicle Recreational and Pinnacles National Park Schedule an appointment today. Model photos shown.
Listing Agent
KB Home Sales -Northern California Inc License #01809951 Listed on: 04/18/2025
Home Details
Home Type
- Single Family
Year Built
- Built in 2025 | Under Construction
Lot Details
- 3,903 Sq Ft Lot
- Zoning described as R1
Parking
- 2 Car Garage
Home Design
- Home to be built
- Slab Foundation
- Tile Roof
Interior Spaces
- 1,434 Sq Ft Home
- Dining Area
- Open to Family Room
Bedrooms and Bathrooms
- 3 Bedrooms
- 2 Full Bathrooms
Utilities
- Forced Air Heating and Cooling System
Community Details
- Property has a Home Owners Association
- Association fees include maintenance - common area
- Everglen Association
- Built by Everglen
Listing and Financial Details
- Assessor Parcel Number 051-240-020
Map
Home Values in the Area
Average Home Value in this Area
Property History
| Date | Event | Price | Change | Sq Ft Price |
|---|---|---|---|---|
| 05/09/2025 05/09/25 | Pending | -- | -- | -- |
| 04/18/2025 04/18/25 | For Sale | $695,990 | -- | $485 / Sq Ft |
Similar Homes in Hollister, CA
Source: MLSListings
MLS Number: ML82003185
- 331 Summer Morning Dr
- 321 Summer Morning Dr
- 340 Summer Morning Dr
- 320 Walk About Way
- 350 Summer Morning Dr
- 321 Walk About Way
- 341 Walk About Way
- Plan 1434 Modeled at Everglen
- Plan 2288 at Everglen
- Plan 1674 Modeled at Everglen
- Plan 1910 Modeled at Everglen
- Plan 2069 at Everglen
- 103 Springtime Cir
- 161 Amber Ct
- 230 San Juan Dr
- 219 San Juan Dr
- 0 Hwy 25 Unit 21712114
- 773 San Felipe Rd
- 730 Marseille Dr
- 190 San Benito St






