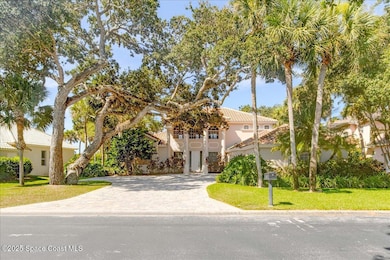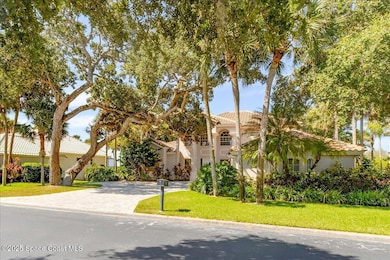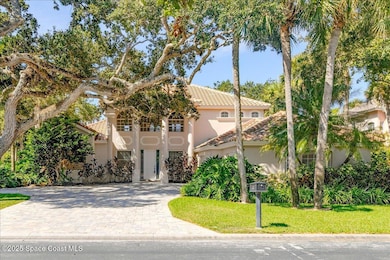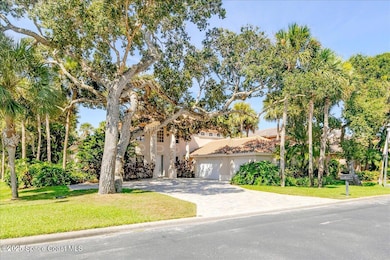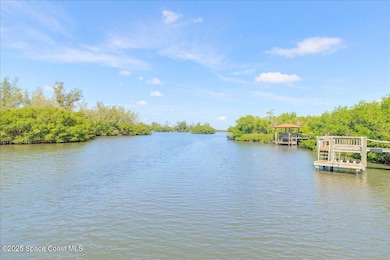
350 Hammock Shore Dr Melbourne Beach, FL 32951
Floridana Beach NeighborhoodEstimated payment $8,188/month
Highlights
- Popular Property
- Community Beach Access
- Golf Course Community
- Gemini Elementary School Rated A-
- Docks
- Home fronts navigable water
About This Home
Stunning riverfront estate-style pool home in the prestigious, gated River Oaks neighborhood at Aquarina Beach & Country Club. This two-story home features a main‑floor primary suite and pool bath, plus three bedrooms and a full bath upstairs. The open-concept living area boasts coffered ceilings, and the kitchen—complete with island, wet bar, corner pantry, and breakfast nook—overlooks the pool and river. Upstairs, a balcony offers serene views of the river and preserve. Outdoors, enjoy a screened pool and spa, plus a private dock on the Indian River Lagoon for wildlife-watching, kayaking, or canoeing. Additional perks include an oversized three-car garage, paver driveway, and a tile roof (replaced in 2022). Aquarina offers resort-style amenities: ocean access, clubhouse with restrooms, golf course, tennis club, gym, river pier with dock and boat launch, plus an on-site restaurant. This spectacular pool home is nestled in one of Melbourne Beach's most sought-after communities.
Home Details
Home Type
- Single Family
Est. Annual Taxes
- $9,144
Year Built
- Built in 1998
Lot Details
- 0.4 Acre Lot
- Home fronts navigable water
- Property fronts an intracoastal waterway
- River Front
- Property fronts a private road
- North Facing Home
- Many Trees
HOA Fees
Parking
- 3 Car Garage
- Garage Door Opener
Property Views
- Intracoastal
- River
- Views of Preserve
- Pool
Home Design
- Contemporary Architecture
- Tile Roof
- Concrete Siding
- Block Exterior
- Stucco
Interior Spaces
- 2,970 Sq Ft Home
- 2-Story Property
- Open Floorplan
- Wet Bar
- Vaulted Ceiling
- Ceiling Fan
- Screened Porch
- Security Gate
Kitchen
- Breakfast Area or Nook
- Breakfast Bar
- Electric Oven
- Electric Range
- Microwave
- Dishwasher
- Kitchen Island
Flooring
- Carpet
- Tile
Bedrooms and Bathrooms
- 4 Bedrooms
- Primary Bedroom on Main
- Dual Closets
- Walk-In Closet
- Separate Shower in Primary Bathroom
Laundry
- Laundry on lower level
- Dryer
- Washer
- Sink Near Laundry
Pool
- In Ground Pool
- In Ground Spa
- Screen Enclosure
Outdoor Features
- River Access
- Docks
- Balcony
Schools
- Gemini Elementary School
- Hoover Middle School
- Melbourne High School
Utilities
- Central Heating and Cooling System
- Underground Utilities
- Electric Water Heater
- Cable TV Available
Listing and Financial Details
- Assessor Parcel Number 29-38-36-30-00000.0-0019.00
Community Details
Overview
- Association fees include security
- Aquarina Community Association
- River Oaks At Aquarina Aquarina Ii Pud Stage 3 Subdivision
- Maintained Community
- The community has rules related to allowing corporate owners
Amenities
- Sauna
- Clubhouse
Recreation
- Community Boat Launch
- RV or Boat Storage in Community
- Community Beach Access
- Golf Course Community
- Tennis Courts
- Fitness Center
Security
- Gated Community
Map
Home Values in the Area
Average Home Value in this Area
Tax History
| Year | Tax Paid | Tax Assessment Tax Assessment Total Assessment is a certain percentage of the fair market value that is determined by local assessors to be the total taxable value of land and additions on the property. | Land | Improvement |
|---|---|---|---|---|
| 2023 | $9,144 | $721,910 | $0 | $0 |
| 2022 | $8,530 | $700,890 | $0 | $0 |
| 2021 | $8,996 | $680,480 | $0 | $0 |
| 2020 | $8,990 | $671,090 | $0 | $0 |
| 2019 | $8,998 | $656,010 | $0 | $0 |
| 2018 | $9,064 | $643,780 | $0 | $0 |
| 2017 | $9,232 | $630,540 | $0 | $0 |
| 2016 | $9,455 | $617,580 | $205,000 | $412,580 |
| 2015 | $9,799 | $613,290 | $205,000 | $408,290 |
| 2014 | $8,355 | $514,730 | $205,000 | $309,730 |
Property History
| Date | Event | Price | Change | Sq Ft Price |
|---|---|---|---|---|
| 07/22/2025 07/22/25 | For Sale | $1,250,000 | -- | $421 / Sq Ft |
Purchase History
| Date | Type | Sale Price | Title Company |
|---|---|---|---|
| Interfamily Deed Transfer | -- | None Available | |
| Warranty Deed | -- | -- | |
| Warranty Deed | $510,000 | -- | |
| Warranty Deed | $110,000 | -- |
Mortgage History
| Date | Status | Loan Amount | Loan Type |
|---|---|---|---|
| Open | $300,700 | New Conventional | |
| Previous Owner | $388,000 | No Value Available | |
| Previous Owner | $200,000 | No Value Available |
Similar Homes in the area
Source: Space Coast MLS (Space Coast Association of REALTORS®)
MLS Number: 1051998
APN: 29-38-36-30-00000.0-0019.00
- 220 Osprey Villas Ct
- 155 Aquarina Blvd
- 147 Aquarina Blvd
- 240 Hammock Shore Dr Unit 109
- 135 Aquarina Blvd
- 172 Whaler Dr
- 272 Aquarina Blvd
- 264 Aquarina Blvd
- 102 Caledonia Dr
- 7625 S Highway A1a
- 7655 S Highway A1a
- 894 Aquarina Blvd
- 7471 Matanilla Reef Way
- 7703 S Highway A1a
- 110 Warsteiner Way Unit 204
- 130 Warsteiner Way Unit 204
- 7831 Winona Rd
- 875 Aquarina Blvd
- 140 Warsteiner Way Unit 302
- 140 Warsteiner Way Unit 603
- 135 Aquarina Blvd
- 272 Aquarina Blvd
- 117 Caledonia Dr
- 7647 Kiawah Way
- 808 Aquarina Blvd
- 110 Warsteiner Way Unit 204
- 130 Warsteiner Way Unit 204
- 130 Warsteiner Way Unit 401
- 335 Arrowhead Ln
- 459 Nikomas Way
- 234 Leslie Ct
- 123 Mullet Creek Rd
- 6845 S Highway A1a
- 8517 S Highway A1a
- 8519 S Highway A1a
- 8515 S Highway A1a
- 114 Fontaine St
- 114 Delespine St
- 106 Delvalle St
- 180 Duval St


