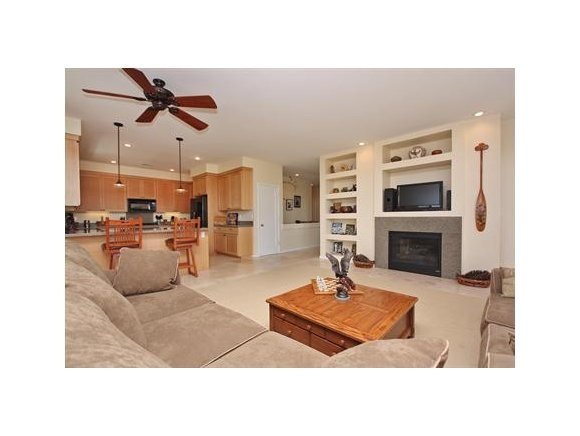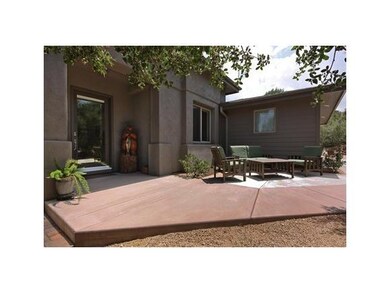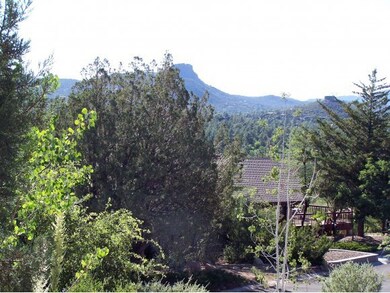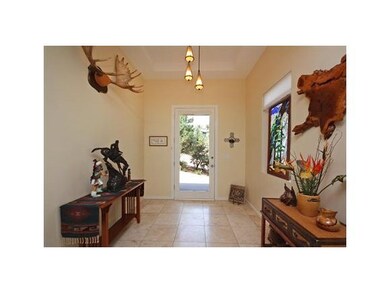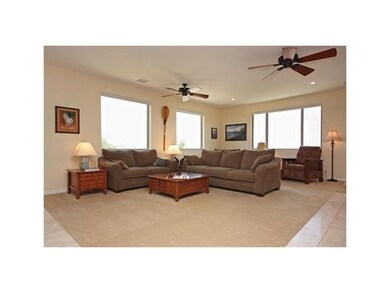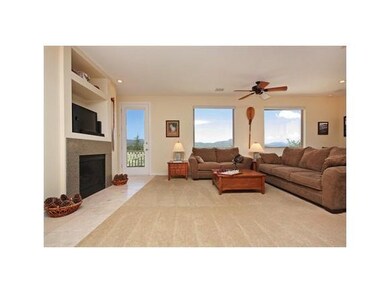
350 Long Branch W Prescott, AZ 86303
Hidden Valley Ranch NeighborhoodEstimated Value: $916,956 - $1,046,000
Highlights
- Panoramic View
- Whole House Reverse Osmosis System
- Marble Flooring
- Lincoln Elementary School Rated A-
- Covered Deck
- Main Floor Primary Bedroom
About This Home
As of January 2012CONTEMPORARY, GORGEOUS VIEWS, PRISTINE, MAIN LEVEL LIVING WITH TONS OF ROOM DOWNSTAIRS...MORE? THIS HOME HAS SO MUCH TO OFFER YOUR MOST METICULOUS BUYER. MAIN LEVEL: LOVELY ENTRY, OPEN FLOOR PLAN, FORMAL DINING ROOM WITH 2-WAY FIREPLACE, GREAT ROOM, CHEF'S KITCHEN, MASTER, LAUNDRY, OFFICE & GUEST BATH. DOWNSTAIRS: ANOTHER GREAT ROOM, 2 BDRMS, BATH, OFFICE/WORKSHOP AREA OR GAME AREA. WALK-OUT PATIOS & PORCHES ABOUND TO TAKE IN THE AMAZING VIEWS. A NEWER CONSTRUCTION IN A GREAT AREA. LOVELY HOME
Last Agent to Sell the Property
Southwest Homes Realty License #BR556391000 Listed on: 07/01/2011
Last Buyer's Agent
Lisa Stoken
Iannelli and Associates License #BR009155000
Home Details
Home Type
- Single Family
Est. Annual Taxes
- $2,084
Year Built
- Built in 2006
Lot Details
- 0.35 Acre Lot
- Cul-De-Sac
- Native Plants
- Drip System Landscaping
- Landscaped with Trees
- Drought Tolerant Landscaping
- Property is zoned SF-18
HOA Fees
- $21 Monthly HOA Fees
Parking
- 2 Car Garage
- Garage Door Opener
- Driveway
Property Views
- Panoramic
- Thumb Butte
- Mountain
Home Design
- Slab Foundation
- Stem Wall Foundation
- Wood Frame Construction
- Composition Roof
- Stucco Exterior
Interior Spaces
- 3,339 Sq Ft Home
- 2-Story Property
- Ceiling height of 9 feet or more
- Ceiling Fan
- Gas Fireplace
- Vinyl Clad Windows
- Shades
- Wood Frame Window
- Window Screens
- Formal Dining Room
- Fire and Smoke Detector
- Washer and Dryer Hookup
- Basement
Kitchen
- Built-In Oven
- Gas Range
- Microwave
- Dishwasher
- ENERGY STAR Qualified Appliances
- Disposal
- Whole House Reverse Osmosis System
Flooring
- Carpet
- Marble
Bedrooms and Bathrooms
- 3 Bedrooms
- Primary Bedroom on Main
- Split Bedroom Floorplan
- Walk-In Closet
- Granite Bathroom Countertops
- Secondary Bathroom Jetted Tub
Accessible Home Design
- Level Entry For Accessibility
Outdoor Features
- Covered Deck
- Covered patio or porch
- Separate Outdoor Workshop
- Rain Gutters
Utilities
- Forced Air Zoned Heating and Cooling System
- Heating System Uses Natural Gas
- Underground Utilities
- Electricity To Lot Line
- Natural Gas Water Heater
- Water Softener is Owned
- Phone Available
- Satellite Dish
- Cable TV Available
Community Details
- Hidden Valley Ranch Subdivision
Listing and Financial Details
- Assessor Parcel Number 79
Ownership History
Purchase Details
Purchase Details
Home Financials for this Owner
Home Financials are based on the most recent Mortgage that was taken out on this home.Purchase Details
Home Financials for this Owner
Home Financials are based on the most recent Mortgage that was taken out on this home.Purchase Details
Purchase Details
Home Financials for this Owner
Home Financials are based on the most recent Mortgage that was taken out on this home.Purchase Details
Purchase Details
Similar Homes in Prescott, AZ
Home Values in the Area
Average Home Value in this Area
Purchase History
| Date | Buyer | Sale Price | Title Company |
|---|---|---|---|
| Wheat Thomas B | -- | None Available | |
| Wheat Thomas | $450,000 | Pioneer Title Agency Inc | |
| Chatfield David L | -- | Lawyers Title Of Arizona | |
| Chatfield David L | $450,000 | Lawyers Title Of Arizona | |
| Decker Robert A | -- | Transnation Title Ins Co | |
| Decker Robert A | -- | Transnation Title Ins Co | |
| Decker Robert A | $110,000 | Transnation Title | |
| Cameron Norman | $72,500 | Transnation Title Insurance | |
| Cole Raymond A | -- | Capital Title Agency |
Mortgage History
| Date | Status | Borrower | Loan Amount |
|---|---|---|---|
| Previous Owner | Chatfield David L | $360,000 | |
| Previous Owner | Decker Robert A | $357,000 |
Property History
| Date | Event | Price | Change | Sq Ft Price |
|---|---|---|---|---|
| 01/24/2012 01/24/12 | Sold | $450,000 | -14.3% | $135 / Sq Ft |
| 12/25/2011 12/25/11 | Pending | -- | -- | -- |
| 07/01/2011 07/01/11 | For Sale | $525,000 | -- | $157 / Sq Ft |
Tax History Compared to Growth
Tax History
| Year | Tax Paid | Tax Assessment Tax Assessment Total Assessment is a certain percentage of the fair market value that is determined by local assessors to be the total taxable value of land and additions on the property. | Land | Improvement |
|---|---|---|---|---|
| 2026 | $3,291 | $85,289 | -- | -- |
| 2024 | $3,223 | $85,592 | -- | -- |
| 2023 | $3,223 | $69,762 | $0 | $0 |
| 2022 | $3,159 | $61,438 | $6,509 | $54,929 |
| 2021 | $3,294 | $61,057 | $5,117 | $55,940 |
| 2020 | $3,299 | $0 | $0 | $0 |
| 2019 | $3,258 | $0 | $0 | $0 |
| 2018 | $3,142 | $0 | $0 | $0 |
| 2017 | $2,997 | $0 | $0 | $0 |
| 2016 | $3,016 | $0 | $0 | $0 |
| 2015 | -- | $0 | $0 | $0 |
| 2014 | -- | $0 | $0 | $0 |
Agents Affiliated with this Home
-
Lorinda Johnson

Seller's Agent in 2012
Lorinda Johnson
Southwest Homes Realty
(928) 445-0155
1 in this area
97 Total Sales
-
L
Buyer's Agent in 2012
Lisa Stoken
Iannelli and Associates
Map
Source: Prescott Area Association of REALTORS®
MLS Number: 956386
APN: 107-20-079
- 918 Marcus Dr
- 285 Crestwood E
- 904 Forest Hylands Rd
- 305 High Chaparral Loop
- 245 High Chaparral
- 1330 Solar Heights Dr
- 1255 Solar Heights Dr Unit 8
- 956 Buck Hill Rd
- 1141 Deerfield Rd
- 155 Valley Ranch N
- 829 Alpha Ln Unit 13
- 825 Hope St
- 1101 White Spar Rd
- 1101 White Spar Rd
- 1291 Tanglewood Rd
- 125 Partridge Ln
- 605 Haisley Rd
- 1165 Gambel Oak Trail
- 210 Partridge Ln
- 509 Copper Basin Rd
- 350 Long Branch W
- 360 Long Branch W
- 385 Long Branch W
- 365 Long Branch W
- 395 Long Branch W
- 330 Long Branch W
- 405 Long Branch W Unit 10
- 405 Long Branch W
- 335 Long Branch W
- 345 Long Branch W
- 380 Long Branch W
- 375 Long Branch W
- 1013 Forest Hylands Rd
- 1009 Forest Hylands Rd
- 335 Long Branch West --
- 325 Long Branch W
- 1220 Northwood Loop
- 1017 Forest Hylands Rd
- 1017 Forest Hylands Rd Unit 1
- 1006 Forest Hylands Rd
