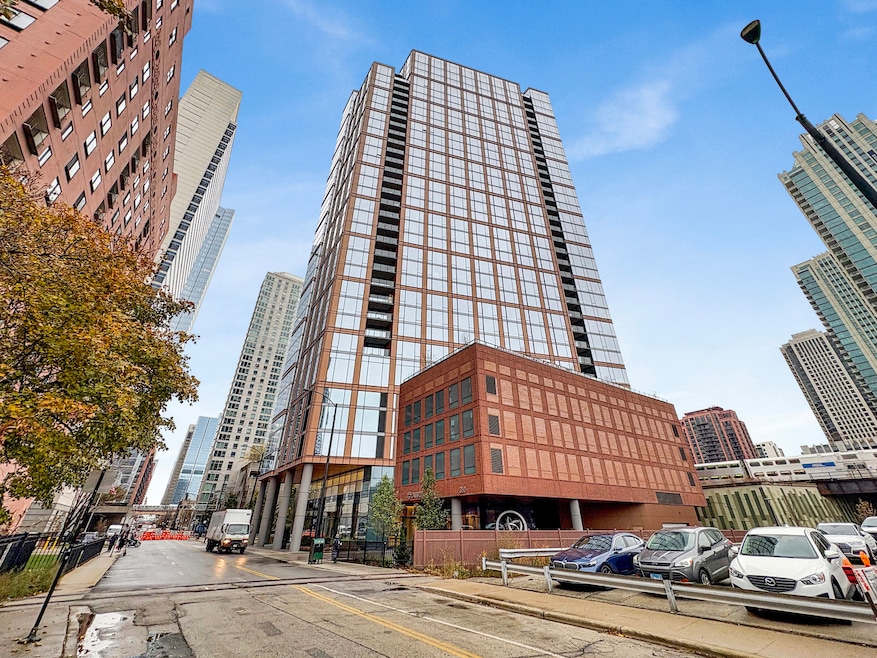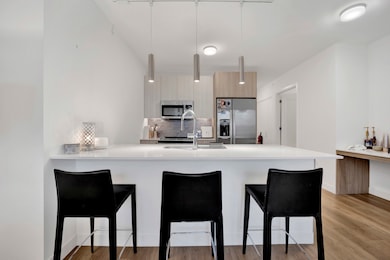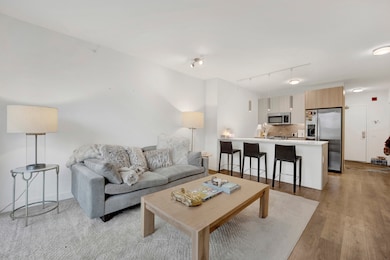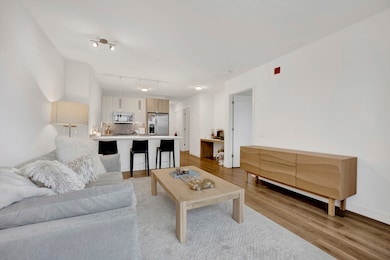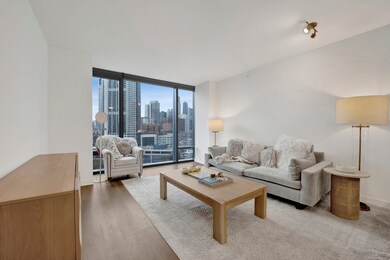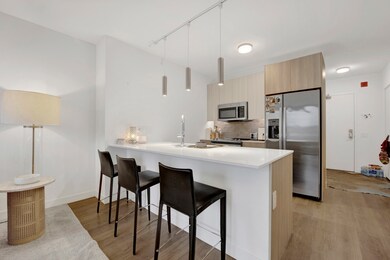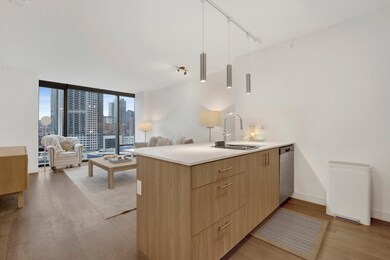350 N Canal St Unit 1109 Chicago, IL 60606
West Town NeighborhoodHighlights
- Doorman
- Fitness Center
- Business Center
- Steam Room
- Community Pool
- Sundeck
About This Home
Welcome to luxury living in the heart of Fulton Market at the sought-after Cassidy on Canal. This spacious and contemporary 1-bedroom, 1-bath home is available for a 10 month sublease from 1/1/2026 to 10/31/2026, with the option to renew. Offering upscale finishes, thoughtful design, and unbeatable access to one of Chicago's most vibrant neighborhoods and the Chicago River Walk. The open-concept layout features floor-to-ceiling windows, ample natural light, a modern kitchen equipped with stainless steel appliances, quartz countertops, custom cabinetry, and a generous island perfect for cooking or entertaining. The bedroom accommodates a king-sized bed with a large walk-in closet and in-unit laundry adds everyday convenience. Cassidy on Canal delivers resort-style amenities, including a state-of-the-art fitness center, co-working lounges, rooftop terrace with city skyline views, resident clubhouse, 24/7 door staff, and pet-friendly spaces. Steps from world-class dining, coffee shops, grocery options, transit, and everything Fulton Market and West Loop have to offer. Additional $140 monthly utility package required and includes gas, water, sewer, trash, recycling, and internet through Comcast Xfinity.
Listing Agent
Fulton Grace Realty Brokerage Email: johnf@chicagospropertyshop.com License #475167136 Listed on: 11/24/2025

Co-Listing Agent
Fulton Grace Realty Brokerage Email: johnf@chicagospropertyshop.com License #475210882
Property Details
Home Type
- Multi-Family
Year Built
- Built in 2023
Parking
- 1 Car Garage
Home Design
- Property Attached
- Entry on the 11th floor
Interior Spaces
- 775 Sq Ft Home
- Family Room
- Combination Dining and Living Room
- Laminate Flooring
Kitchen
- Range with Range Hood
- Microwave
- Freezer
- Dishwasher
- Stainless Steel Appliances
Bedrooms and Bathrooms
- 1 Bedroom
- 1 Potential Bedroom
- 1 Full Bathroom
Laundry
- Laundry Room
- Dryer
- Washer
Outdoor Features
- Balcony
Utilities
- Central Air
- Heating System Uses Natural Gas
- Lake Michigan Water
Listing and Financial Details
- Property Available on 1/1/26
Community Details
Amenities
- Doorman
- Sundeck
- Steam Room
- Sauna
- Business Center
- Party Room
- Elevator
- Community Storage Space
Recreation
- Fitness Center
- Community Pool
- Bike Trail
Pet Policy
- Pets Allowed
- Pet Deposit Required
Additional Features
- Resident Manager or Management On Site
- 33-Story Property
Map
Source: Midwest Real Estate Data (MRED)
MLS Number: 12522999
- 400 N Clinton St Unit 28
- 460 N Canal St
- 501 N Kingsbury St Unit G
- 550 N Kingsbury St Unit 515
- 550 N Kingsbury St Unit 316
- 345 N Canal St Unit 404
- 345 N Canal St Unit 1301
- 345 N Canal St Unit 1003
- 345 N Canal St Unit 608
- 420 W Grand Ave Unit 2E
- 360 W Illinois St Unit 614
- 360 W Illinois St Unit 424
- 360 W Illinois St Unit 9D
- 360 W Illinois St Unit 313
- 550 W Fulton St Unit 301
- 560 W Fulton St Unit 503
- 324 N Jefferson St Unit 307
- 330 N Jefferson St Unit 803
- 330 N Jefferson St Unit 406
- 330 N Jefferson St Unit 603
- 350 N Canal St Unit 1209
- 350 N Canal St Unit 2108
- 400 N Clinton St Unit 307
- 544 W Kinzie St
- 566 W Kinzie St
- 512 W Kinzie St
- 353 N Clinton St
- 350 N Canal St
- 579 W Kinzie St
- 345 N Canal St Unit 402
- 345 N Canal St Unit 1205
- 501 N Clinton St Unit 2004
- 555 W Kinzie St
- 528 N Kingsbury St
- 502 N Kingsbury St
- 503 N Kingsbury St
- 360 W Hubbard St
- 501 N Clinton St Unit 2502
- 504 W Grand Ave
- 330 N Clinton St
