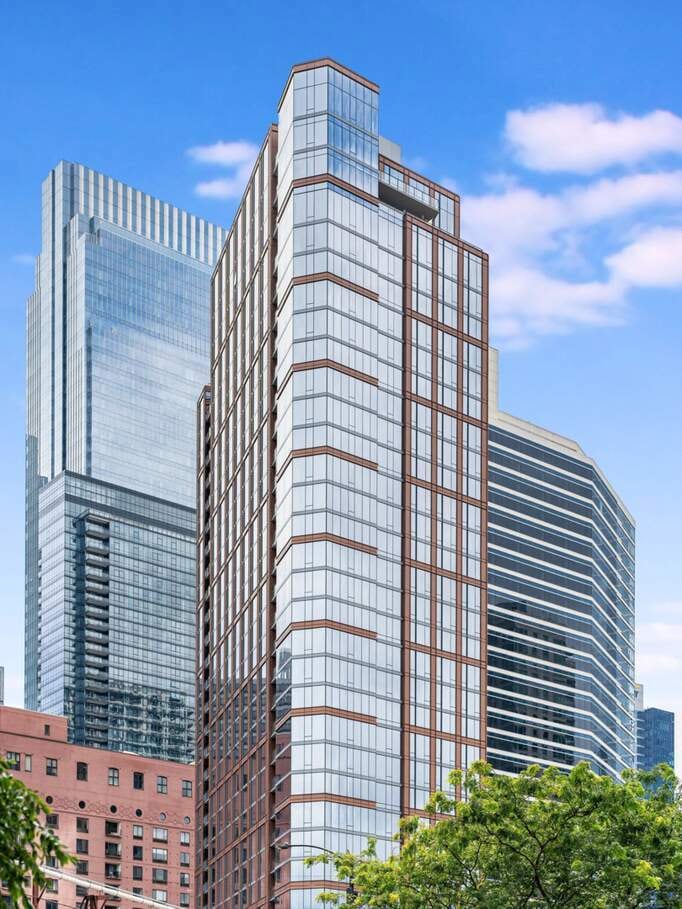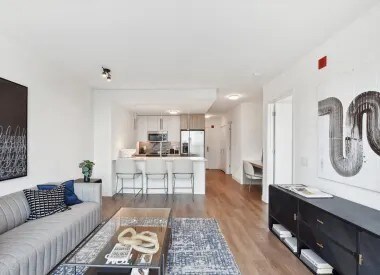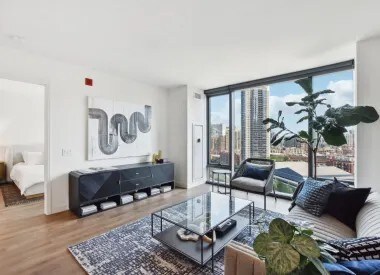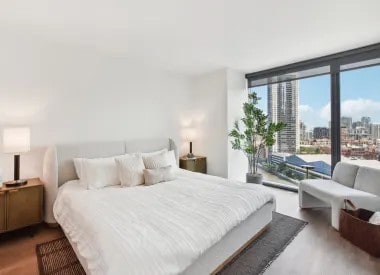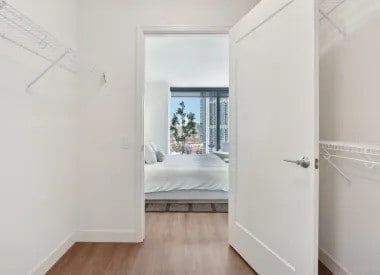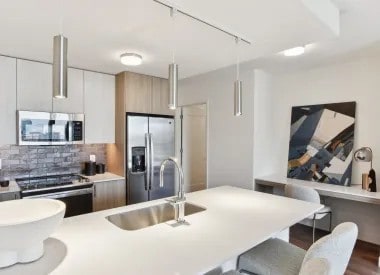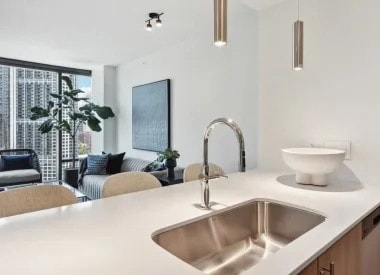
350 N Canal St Unit 1209 Chicago, IL 60606
West Town NeighborhoodHighlights
- Doorman
- Fitness Center
- Business Center
- Steam Room
- Community Pool
- Sundeck
About This Home
One bedroom sublet located at Cassidy on Canal, a new full amenity building in the Fulton River District - with modern interiors and high-end amenities. Amazing 12th floor views from living room and bedroom. Large size bedroom that can fit a king bed, 2 nightstands and dresser has OVERSIZED walk in closet big enough for two people. Large bathroom with bathtub shower. Large laundry closet/storage and large hall closet in foyer area. Living room/kitchen has built in island, new S/S appliances and finishes. Building has a state of the art gym, spa - steam room, sauna, hot tub, pool, full amenity common area rooms and work spaces. Sublet from current tenant ends 9/1/26; available now/flex move in date. You can say East Bank Club (EBC) membership initiation fee is included in rent ($750 value). Great deal!
Property Details
Home Type
- Multi-Family
Year Built
- Built in 2023
Parking
- 1 Car Garage
Home Design
- Property Attached
- Entry on the 6th floor
Interior Spaces
- 775 Sq Ft Home
- Family Room
- Combination Dining and Living Room
- Laminate Flooring
Kitchen
- Range with Range Hood
- Microwave
- Freezer
- Dishwasher
- Stainless Steel Appliances
Bedrooms and Bathrooms
- 1 Bedroom
- 1 Potential Bedroom
- 1 Full Bathroom
Laundry
- Laundry Room
- Dryer
- Washer
Outdoor Features
- Balcony
Utilities
- Central Air
- Heating System Uses Natural Gas
- Lake Michigan Water
Listing and Financial Details
- Property Available on 11/18/25
Community Details
Amenities
- Doorman
- Sundeck
- Steam Room
- Sauna
- Business Center
- Party Room
- Elevator
- Community Storage Space
Recreation
- Fitness Center
- Community Pool
- Bike Trail
Pet Policy
- Pets Allowed
- Pet Deposit Required
Additional Features
- Resident Manager or Management On Site
- 33-Story Property
Map
About the Listing Agent

A licensed real estate broker in both Illinois and Michigan, Chris Stefani offers a comprehensive understanding of Chicago’s dynamic neighborhoods and their idiosyncrasies. His experience ranges from short sales/foreclosures to million-dollar homes and multi-units. Every deal is important.
Chris believes in diligently managing the buying and selling processes, making steps clear for clients to understand. He is dedicated to collaborating with buyers to find the best deals and with
Chris' Other Listings
Source: Midwest Real Estate Data (MRED)
MLS Number: 12506162
- 400 N Clinton St Unit 28
- 460 N Canal St
- 550 N Kingsbury St Unit 515
- 550 N Kingsbury St Unit 316
- 501 N Kingsbury St Unit G
- 420 W Grand Ave Unit 2E
- 345 N Canal St Unit 404
- 345 N Canal St Unit 1301
- 345 N Canal St Unit 1003
- 345 N Canal St Unit 608
- 550 W Fulton St Unit 301
- 324 N Jefferson St Unit 307
- 560 W Fulton St Unit 503
- 330 N Jefferson St Unit 803
- 330 N Jefferson St Unit 406
- 330 N Jefferson St Unit 603
- 330 N Jefferson St Unit 602
- 360 W Illinois St Unit 614
- 360 W Illinois St Unit 424
- 360 W Illinois St Unit 9D
- 350 N Canal St Unit 2108
- 400 N Clinton St Unit 307
- 550 W Kinzie St
- 566 W Kinzie St
- 512 W Kinzie St
- 353 N Clinton St
- 350 N Canal St
- 579 W Kinzie St
- 505 N Orleans St Unit ID407383P
- 345 N Canal St Unit 402
- 345 N Canal St Unit 1205
- 501 N Clinton St Unit 2004
- 555 W Kinzie St
- 528 N Kingsbury St
- 502 N Kingsbury St
- 503 N Kingsbury St
- 360 W Hubbard St
- 501 N Clinton St Unit 2502
- 504 W Grand Ave
- 330 N Clinton St
