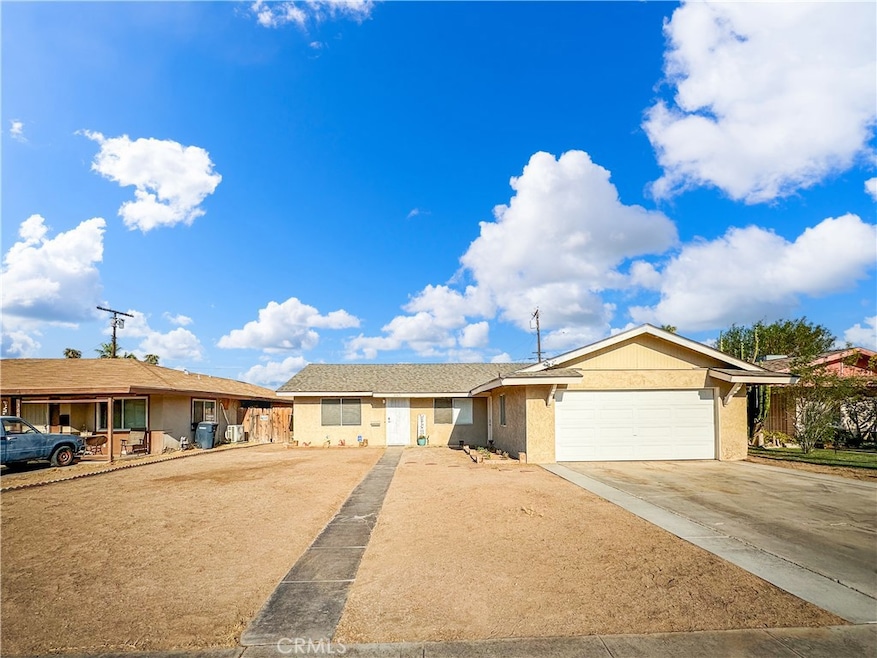
350 N Sola Ave Blythe, CA 92225
Highlights
- Private Yard
- Neighborhood Views
- Bathtub with Shower
- No HOA
- Double Oven
- 2-minute walk to Sungold Park
About This Home
As of May 2025Step inside this inviting 3-bedroom, 1-bathroom home where the entire interior has been freshly repainted, creating a bright and welcoming atmosphere. The spacious living room offers plenty of space for relaxation and entertaining. The bathroom features a new vanity, toilet, and a refinished shower, adding a modern touch. Enjoy peace of mind with a brand new roof. The backyard is a great size, offering endless possibilities to create your perfect outdoor oasis. This home is full of potential, just waiting for you to make it your own. Schedule a showing today and start envisioning your dream space!
Last Agent to Sell the Property
RE/MAX Blythe Realty Brokerage Phone: 5597416055 License #01940912 Listed on: 09/12/2024

Home Details
Home Type
- Single Family
Est. Annual Taxes
- $1,055
Year Built
- Built in 1961
Lot Details
- 6,098 Sq Ft Lot
- Wood Fence
- Private Yard
- Property is zoned R1
Parking
- 2 Car Garage
- 2 Open Parking Spaces
- Driveway
- On-Street Parking
Home Design
- Shingle Roof
- Stucco
Interior Spaces
- 1,176 Sq Ft Home
- 1-Story Property
- Ceiling Fan
- Blinds
- Sliding Doors
- Living Room
- Dining Room
- Tile Flooring
- Neighborhood Views
- Home Security System
Kitchen
- Double Oven
- Gas Cooktop
- Range Hood
- Formica Countertops
Bedrooms and Bathrooms
- 3 Main Level Bedrooms
- 1 Full Bathroom
- Granite Bathroom Countertops
- Bathtub with Shower
- Exhaust Fan In Bathroom
Laundry
- Laundry Room
- Laundry Located Outside
Outdoor Features
- Concrete Porch or Patio
- Exterior Lighting
- Rain Gutters
Utilities
- Central Heating and Cooling System
- Natural Gas Not Available
- Cable TV Available
Community Details
- No Home Owners Association
Listing and Financial Details
- Tax Lot 15
- Assessor Parcel Number 851021015
- $21 per year additional tax assessments
Ownership History
Purchase Details
Similar Homes in Blythe, CA
Home Values in the Area
Average Home Value in this Area
Purchase History
| Date | Type | Sale Price | Title Company |
|---|---|---|---|
| Grant Deed | -- | None Listed On Document |
Property History
| Date | Event | Price | Change | Sq Ft Price |
|---|---|---|---|---|
| 05/22/2025 05/22/25 | Sold | $200,000 | -4.8% | $170 / Sq Ft |
| 04/16/2025 04/16/25 | Pending | -- | -- | -- |
| 04/11/2025 04/11/25 | For Sale | $210,000 | 0.0% | $179 / Sq Ft |
| 04/07/2025 04/07/25 | Pending | -- | -- | -- |
| 04/02/2025 04/02/25 | For Sale | $210,000 | +5.0% | $179 / Sq Ft |
| 03/31/2025 03/31/25 | Off Market | $200,000 | -- | -- |
| 03/10/2025 03/10/25 | For Sale | $210,000 | 0.0% | $179 / Sq Ft |
| 02/24/2025 02/24/25 | Pending | -- | -- | -- |
| 01/13/2025 01/13/25 | Price Changed | $210,000 | -4.5% | $179 / Sq Ft |
| 01/03/2025 01/03/25 | For Sale | $220,000 | 0.0% | $187 / Sq Ft |
| 10/10/2024 10/10/24 | Pending | -- | -- | -- |
| 09/12/2024 09/12/24 | For Sale | $220,000 | -- | $187 / Sq Ft |
Tax History Compared to Growth
Tax History
| Year | Tax Paid | Tax Assessment Tax Assessment Total Assessment is a certain percentage of the fair market value that is determined by local assessors to be the total taxable value of land and additions on the property. | Land | Improvement |
|---|---|---|---|---|
| 2025 | $1,055 | $95,086 | $24,341 | $70,745 |
| 2023 | $1,055 | $91,396 | $23,398 | $67,998 |
| 2022 | $1,013 | $89,605 | $22,940 | $66,665 |
| 2021 | $987 | $87,849 | $22,491 | $65,358 |
| 2020 | $977 | $86,949 | $22,261 | $64,688 |
| 2019 | $969 | $85,245 | $21,825 | $63,420 |
| 2018 | $907 | $83,575 | $21,398 | $62,177 |
| 2017 | $889 | $81,937 | $20,979 | $60,958 |
| 2016 | $880 | $80,331 | $20,568 | $59,763 |
| 2015 | $872 | $79,126 | $20,260 | $58,866 |
| 2014 | $839 | $77,578 | $19,864 | $57,714 |
Agents Affiliated with this Home
-
Jonathan Smith

Seller's Agent in 2025
Jonathan Smith
RE/MAX
(559) 741-6055
115 in this area
134 Total Sales
-
Karen Sutton
K
Buyer's Agent in 2025
Karen Sutton
Blackbird Real Estate Group
(714) 235-4162
13 in this area
16 Total Sales
Map
Source: California Regional Multiple Listing Service (CRMLS)
MLS Number: SW24189271
APN: 851-021-015






