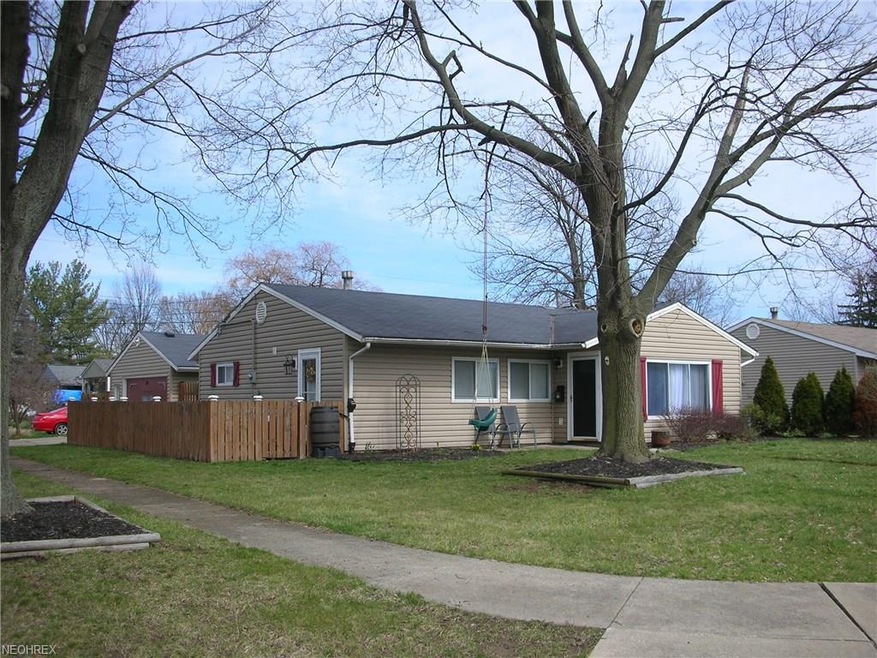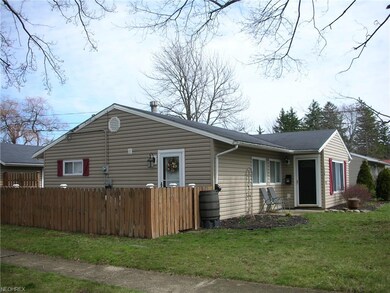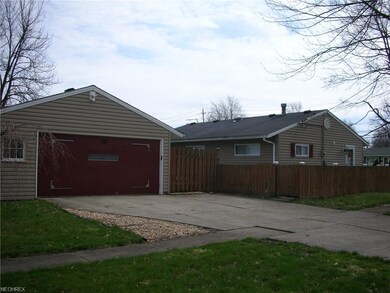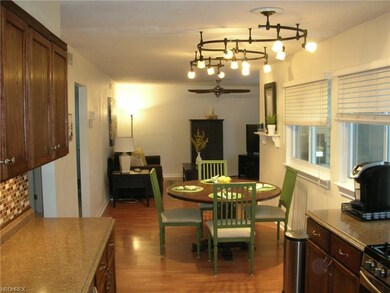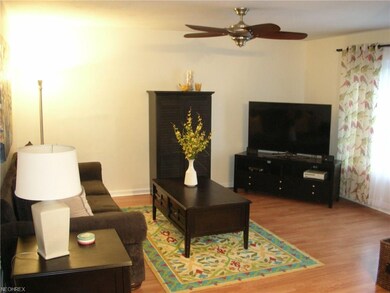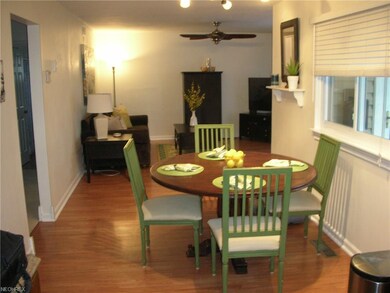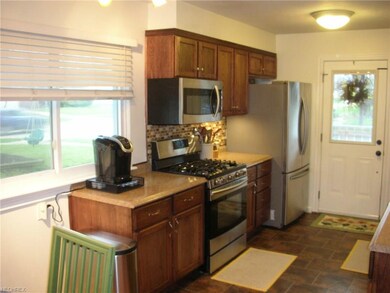Highlights
- Corner Lot
- Patio
- West Facing Home
- 2 Car Detached Garage
- Forced Air Heating and Cooling System
- Privacy Fence
About This Home
As of July 2021Fabulous updated 3 bedroom 1 bath ranch. Great open floor plan. This home is move in ready. Updates: Kitchen and bathroom are beautiful. New carpeting in bedrooms and hall March 2017. All new stainless appliances with a gas range September 2013. Roof and windows 2003, gutters, vinyl siding and furnace 2007, central air 2010. Walls were insulated by USA Insulation in the Fall of 2004. The yard is very nicely landscaped. Completely fenced backyard with patio, grape vine, raspberry patch and a raised garden area for vegetables. Garage has easy access off Hickory Drive. Highly rated Berea school system. Close to Metro-Park system.
Last Agent to Sell the Property
Kevin McGuire
Deleted Agent License #323751
Home Details
Home Type
- Single Family
Year Built
- Built in 1955
Lot Details
- 7,619 Sq Ft Lot
- Lot Dimensions are 60x127
- West Facing Home
- Privacy Fence
- Wood Fence
- Corner Lot
Home Design
- Asphalt Roof
- Vinyl Construction Material
Interior Spaces
- 1,096 Sq Ft Home
- 1-Story Property
- Fire and Smoke Detector
Kitchen
- Range
- Microwave
- Dishwasher
- Disposal
Bedrooms and Bathrooms
- 3 Bedrooms
- 1 Full Bathroom
Laundry
- Dryer
- Washer
Parking
- 2 Car Detached Garage
- Garage Door Opener
Outdoor Features
- Patio
Utilities
- Forced Air Heating and Cooling System
- Heating System Uses Gas
Listing and Financial Details
- Assessor Parcel Number 361-04-053
Ownership History
Purchase Details
Home Financials for this Owner
Home Financials are based on the most recent Mortgage that was taken out on this home.Purchase Details
Purchase Details
Home Financials for this Owner
Home Financials are based on the most recent Mortgage that was taken out on this home.Purchase Details
Home Financials for this Owner
Home Financials are based on the most recent Mortgage that was taken out on this home.Purchase Details
Home Financials for this Owner
Home Financials are based on the most recent Mortgage that was taken out on this home.Purchase Details
Home Financials for this Owner
Home Financials are based on the most recent Mortgage that was taken out on this home.Purchase Details
Home Financials for this Owner
Home Financials are based on the most recent Mortgage that was taken out on this home.Purchase Details
Map
Home Values in the Area
Average Home Value in this Area
Purchase History
| Date | Type | Sale Price | Title Company |
|---|---|---|---|
| Warranty Deed | $173,900 | Ohio Real Title | |
| Warranty Deed | $130,000 | Eriview Title Agency Llc | |
| Warranty Deed | $127,000 | Barristers Title Agency | |
| Warranty Deed | $118,500 | Asta | |
| Survivorship Deed | $99,000 | Approved Statewide Title Age | |
| Deed | $89,900 | -- | |
| Deed | -- | -- |
Mortgage History
| Date | Status | Loan Amount | Loan Type |
|---|---|---|---|
| Open | $139,120 | New Conventional | |
| Previous Owner | $90,000 | New Conventional | |
| Previous Owner | $3,175 | Stand Alone Second | |
| Previous Owner | $124,699 | FHA | |
| Previous Owner | $22,000 | Unknown | |
| Previous Owner | $118,500 | No Value Available | |
| Previous Owner | $97,035 | FHA | |
| Previous Owner | $89,468 | FHA | |
| Closed | $7,150 | No Value Available |
Property History
| Date | Event | Price | Change | Sq Ft Price |
|---|---|---|---|---|
| 07/30/2021 07/30/21 | Sold | $173,900 | -3.3% | $159 / Sq Ft |
| 06/30/2021 06/30/21 | Pending | -- | -- | -- |
| 06/21/2021 06/21/21 | Price Changed | $179,900 | -2.7% | $164 / Sq Ft |
| 06/14/2021 06/14/21 | For Sale | $184,900 | +42.2% | $169 / Sq Ft |
| 05/26/2017 05/26/17 | Sold | $130,000 | -3.6% | $119 / Sq Ft |
| 04/11/2017 04/11/17 | Pending | -- | -- | -- |
| 04/05/2017 04/05/17 | For Sale | $134,900 | +6.2% | $123 / Sq Ft |
| 09/17/2013 09/17/13 | Sold | $127,000 | -2.2% | $116 / Sq Ft |
| 07/10/2013 07/10/13 | Pending | -- | -- | -- |
| 06/10/2013 06/10/13 | For Sale | $129,900 | -- | $119 / Sq Ft |
Tax History
| Year | Tax Paid | Tax Assessment Tax Assessment Total Assessment is a certain percentage of the fair market value that is determined by local assessors to be the total taxable value of land and additions on the property. | Land | Improvement |
|---|---|---|---|---|
| 2024 | $3,483 | $60,200 | $11,690 | $48,510 |
| 2023 | $3,155 | $45,680 | $9,940 | $35,740 |
| 2022 | $3,135 | $45,680 | $9,940 | $35,740 |
| 2021 | $3,108 | $45,680 | $9,940 | $35,740 |
| 2020 | $2,970 | $38,710 | $8,440 | $30,280 |
| 2019 | $2,891 | $110,600 | $24,100 | $86,500 |
| 2018 | $3,053 | $38,710 | $8,440 | $30,280 |
| 2017 | $3,462 | $42,250 | $7,180 | $35,070 |
| 2016 | $3,437 | $42,250 | $7,180 | $35,070 |
| 2015 | $2,738 | $42,250 | $7,180 | $35,070 |
| 2014 | $2,738 | $35,560 | $7,560 | $28,000 |
Source: MLS Now
MLS Number: 3891204
APN: 361-04-053
- 344 Butternut Ln
- 452 N Rocky River Dr
- 394 Sherry Ln
- 531 Lindbergh Blvd
- 376 Runn St
- 306 Runn St
- 135 W Bagley Rd
- 724 Shelley Pkwy
- 166 Marian Ln
- 8651 Lindbergh Blvd
- 7587 Lewis Rd
- 6574 Burton Dr
- 100 Kraft St
- 24481 Barrett Rd
- 347 Beeler Dr
- 346 Pattie Dr
- 0 River Rd Unit 4424129
- 431 Pattie Dr
- 8638 Graham Cir
- 9036 Lindbergh Blvd
