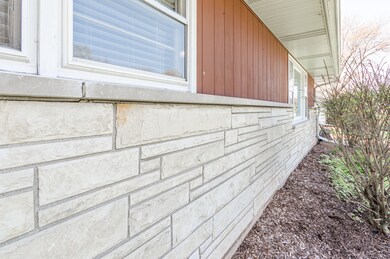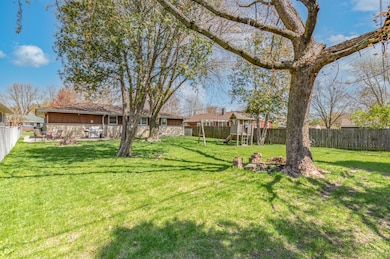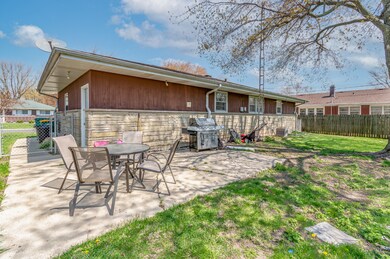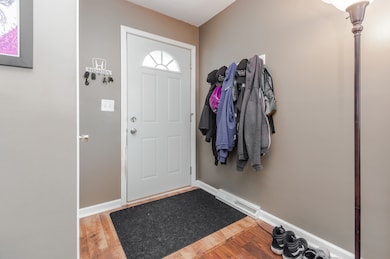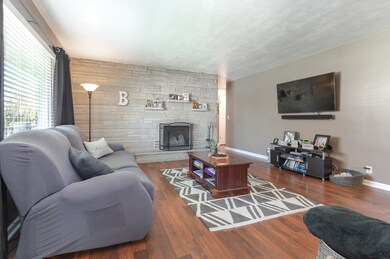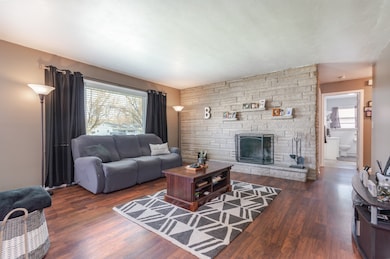
350 Orchard Ln Sycamore, IL 60178
Estimated Value: $240,121 - $264,000
Highlights
- Mature Trees
- Ranch Style House
- Home Office
- Living Room with Fireplace
- Wood Flooring
- Fenced Yard
About This Home
As of July 2021This transitional cedar ranch is nestled in Somonauk Gardens and showcases exterior stone accents, 40-year architectural roof shingles, patio, mature landscaping and some fencing. 2 interior stone fireplaces offered in this Sycamore home! The Living Room welcomes you with a beautiful stone wood burn fireplace and stone free-floating shelving. Wood laminate flooring accompanies this area and also the study nook. Kitchen presents white cabinetry, tile backsplash and pantry. White trim and doors complete the heart of this home. All spacious bedrooms are equipped with hardwood flooring, ceiling fans and window blinds and share a linen closet. The full bathroom showcases wide plank luxury vinyl flooring in an appealing gray color scheme, tile surround shower with glass door, cubbies for storage and sit down vanity area. There is a Soleus free standing air cooling unit that does stay with this property. Air conditioning unit is not working - needs to be replaced. 2nd stone fireplace, office space, laundry with washer and dryer, and 3/4 bath (as-is) completes the lower level basement with walk-up garage access. Family Room, office and 3/4 bath needs finishing work, put offers great potential for basement expansion! Love where you live! Centrally located off of historical Somonauk St., experience walks to downtown, while being close to parks, dining, coffee shops, bars & library!
Last Agent to Sell the Property
Hometown Realty Group License #475128979 Listed on: 05/28/2021
Home Details
Home Type
- Single Family
Est. Annual Taxes
- $4,887
Year Built
- Built in 1970
Lot Details
- 8,625 Sq Ft Lot
- Lot Dimensions are 65x132.51
- Fenced Yard
- Paved or Partially Paved Lot
- Mature Trees
Parking
- 1.5 Car Attached Garage
- Garage Transmitter
- Garage Door Opener
- Driveway
- Parking Included in Price
Home Design
- Ranch Style House
- Asphalt Roof
- Concrete Perimeter Foundation
Interior Spaces
- 1,312 Sq Ft Home
- Built-In Features
- Ceiling Fan
- Wood Burning Fireplace
- Panel Doors
- Entrance Foyer
- Living Room with Fireplace
- 2 Fireplaces
- Home Office
- Utility Room with Study Area
- Unfinished Attic
- Carbon Monoxide Detectors
Kitchen
- Range
- Dishwasher
Flooring
- Wood
- Laminate
Bedrooms and Bathrooms
- 3 Bedrooms
- 3 Potential Bedrooms
- Bathroom on Main Level
- 2 Full Bathrooms
Laundry
- Dryer
- Washer
Partially Finished Basement
- Basement Fills Entire Space Under The House
- Exterior Basement Entry
- Fireplace in Basement
- Rough-In Fireplace in Basement
- Recreation or Family Area in Basement
- Finished Basement Bathroom
Outdoor Features
- Patio
Schools
- Sycamore Middle School
- Sycamore High School
Utilities
- Heating System Uses Natural Gas
- 100 Amp Service
- Water Softener Leased
- Cable TV Available
Ownership History
Purchase Details
Home Financials for this Owner
Home Financials are based on the most recent Mortgage that was taken out on this home.Purchase Details
Home Financials for this Owner
Home Financials are based on the most recent Mortgage that was taken out on this home.Purchase Details
Home Financials for this Owner
Home Financials are based on the most recent Mortgage that was taken out on this home.Similar Homes in Sycamore, IL
Home Values in the Area
Average Home Value in this Area
Purchase History
| Date | Buyer | Sale Price | Title Company |
|---|---|---|---|
| Paschen Ryan P | $183,500 | Attorney | |
| Fabrizius Trust | -- | -- | |
| Fabrizius Cynthia Jo | -- | -- |
Mortgage History
| Date | Status | Borrower | Loan Amount |
|---|---|---|---|
| Open | Paschen Ryan P | $165,150 | |
| Previous Owner | Fabrizius Cynthia Jo | $128,000 |
Property History
| Date | Event | Price | Change | Sq Ft Price |
|---|---|---|---|---|
| 07/08/2021 07/08/21 | Sold | $183,500 | -3.4% | $140 / Sq Ft |
| 06/07/2021 06/07/21 | Pending | -- | -- | -- |
| 05/28/2021 05/28/21 | For Sale | $190,000 | -- | $145 / Sq Ft |
Tax History Compared to Growth
Tax History
| Year | Tax Paid | Tax Assessment Tax Assessment Total Assessment is a certain percentage of the fair market value that is determined by local assessors to be the total taxable value of land and additions on the property. | Land | Improvement |
|---|---|---|---|---|
| 2024 | $5,198 | $68,623 | $15,688 | $52,935 |
| 2023 | $5,198 | $64,200 | $14,677 | $49,523 |
| 2022 | $5,730 | $61,271 | $14,007 | $47,264 |
| 2021 | $5,153 | $54,115 | $13,336 | $40,779 |
| 2020 | $5,058 | $52,427 | $12,920 | $39,507 |
| 2019 | $4,887 | $50,227 | $12,378 | $37,849 |
| 2018 | $4,706 | $47,500 | $11,706 | $35,794 |
| 2017 | $4,567 | $45,221 | $11,144 | $34,077 |
| 2016 | $4,409 | $42,501 | $10,474 | $32,027 |
| 2015 | -- | $39,911 | $9,836 | $30,075 |
| 2014 | -- | $38,413 | $9,467 | $28,946 |
| 2013 | -- | $39,806 | $9,810 | $29,996 |
Agents Affiliated with this Home
-
Kelly Miller

Seller's Agent in 2021
Kelly Miller
Hometown Realty Group
(815) 757-0123
160 in this area
318 Total Sales
-
Sarah Leonard

Buyer's Agent in 2021
Sarah Leonard
Legacy Properties, A Sarah Leonard Company, LLC
(224) 239-3966
30 in this area
2,800 Total Sales
Map
Source: Midwest Real Estate Data (MRED)
MLS Number: 11104491
APN: 09-05-134-003
- 1048 Somonauk St
- 1128 Somonauk St
- 644 South Ave
- 165 Mclaren Dr N Unit 6D
- 211 Leah Ct
- 517 Victor St
- 328 E Cloverlane Dr
- 431 Edward St
- 333 E Cloverlane Dr
- 1125 Juniper Dr
- 524 S Cross St
- 435 Mary Ann Cir
- 446 Somonauk St
- 1129 Greenleaf St
- 854 Meadow Ln
- 1039 Greenleaf St
- Lot 13 Thornwood Dr
- 927 Greenleaf St
- 437 E Becker Place
- 520 E Cloverlane Dr
- 350 Orchard Ln
- 356 Orchard Ln
- 342 Orchard Ln
- 336 Orchard Ln
- 349 Orchard Ln
- 330 Orchard Ln
- 361 Orchard Ln
- 335 Orchard Ln
- 324 Orchard Ln
- 329 Orchard Ln
- 318 Orchard Ln
- 325 Borden Ave
- 319 Borden Ave
- 323 Orchard Ln
- 331 Borden Ave
- 312 Orchard Ln
- 317 Orchard Ln
- 337 Borden Ave
- 1045 Somonauk St
- 311 Orchard Ln

