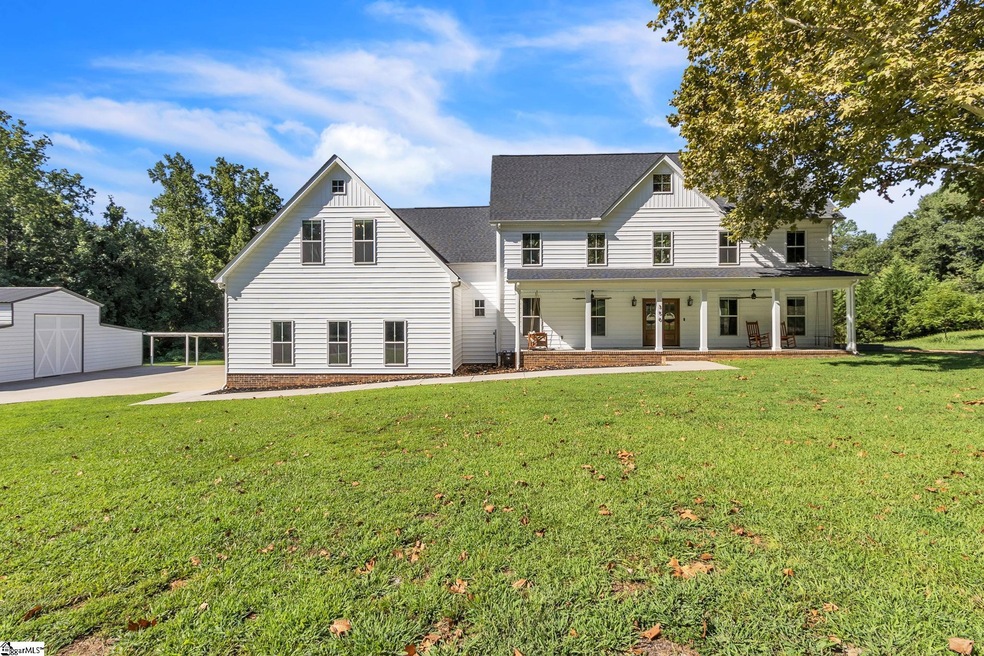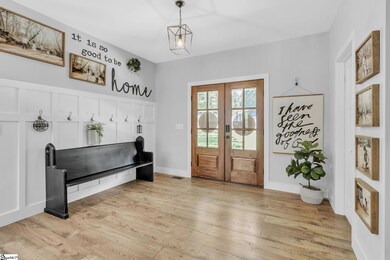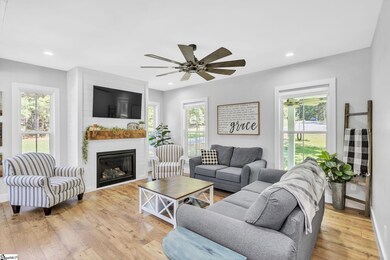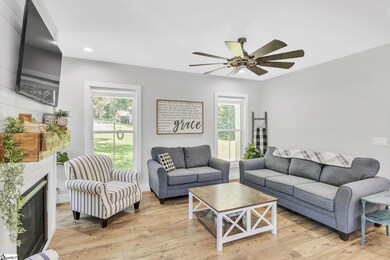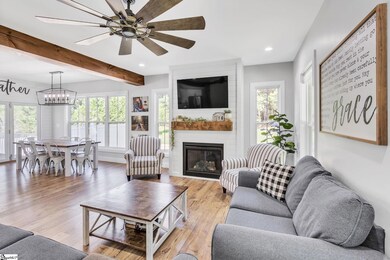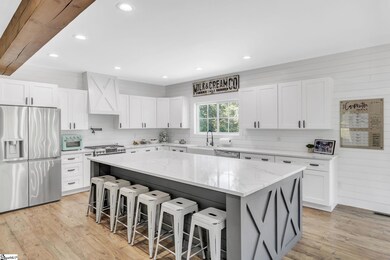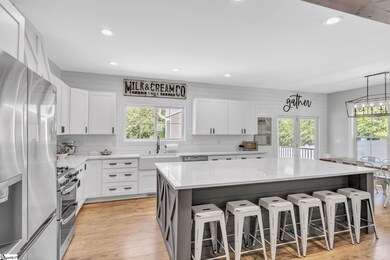
Highlights
- Barn
- In Ground Pool
- Open Floorplan
- Woodland Elementary School Rated A
- Two Primary Bedrooms
- Deck
About This Home
As of September 2023Welcome to a harmonious blend of elegance and country charm in this stunning 5-bedroom modern farmhouse. Situated on a sprawling 1.3-acre lot, this residence is nestled within Pelham Falls neighborhood, offering the perfect combination of space, luxury, and community. Prepare to be captivated by the meticulous craftsmanship, abundant amenities, and the peaceful oasis that awaits you. As you walk in, you are greeted by a large foyer, open to your gourmet kitchen, with plenty of counter space on your 10'x5' island. You will be able to cook and overlook your living room or step outside onto your screened in porch to take in the serene surroundings of your backyard. Don't worry about pantry space because this home comes complete this an oversized space! There is a great office/craft room or 5th bedroom downstairs. As you make your way upstairs, you will find another 4 bedrooms and 2 extra bonus rooms. The master suite has vaulted ceilings and a great en suite bathroom, with a walk in closet and extra space to create a secondary closet! There is 2 bedrooms that share a jack and jill style bathroom with their own toilets and sinks! The 4th bedroom upstairs is considered a secondary master bedroom with a large bathroom and extra space to add a large walk in closet. Have kids interested in gymnastics? You're in luck! The oversized bonus room has been transformed into a gymnastic paradise! This home also has an oversized 4 car garage with plenty of room for storage! The home sits on 1.3 acres. Relax outside by your one year old heated salt water pool, enjoy the in ground trampoline or play with your chickens in your existing chicken coop at the back of the property! Don't forget the possibilities in your 32'x42' barn with a half bath! This remarkable modern farmhouse presents an unrivaled opportunity to enjoy upscale living, vast green spaces, and a sense of community. Contact us today to schedule your exclusive tour and experience the allure of this dream property.
Last Agent to Sell the Property
Bluefield Realty Group License #100737 Listed on: 08/17/2023

Home Details
Home Type
- Single Family
Est. Annual Taxes
- $2,598
Year Built
- Built in 2020
Lot Details
- 1.3 Acre Lot
- Fenced Yard
- Level Lot
- Few Trees
HOA Fees
- $52 Monthly HOA Fees
Home Design
- Traditional Architecture
- Slab Foundation
- Architectural Shingle Roof
- Vinyl Siding
Interior Spaces
- 4,189 Sq Ft Home
- 4,000-4,199 Sq Ft Home
- 2-Story Property
- Open Floorplan
- Smooth Ceilings
- Ceiling height of 9 feet or more
- 2 Fireplaces
- Gas Log Fireplace
- Combination Dining and Living Room
- Home Office
- Bonus Room
- Workshop
- Screened Porch
- Home Gym
- Crawl Space
- Fire and Smoke Detector
Kitchen
- Walk-In Pantry
- Free-Standing Gas Range
- Range Hood
- Built-In Microwave
- Dishwasher
- Quartz Countertops
- Disposal
- Pot Filler
Flooring
- Carpet
- Ceramic Tile
- Luxury Vinyl Plank Tile
Bedrooms and Bathrooms
- 5 Bedrooms | 1 Main Level Bedroom
- Primary bedroom located on second floor
- Double Master Bedroom
- Walk-In Closet
- Dressing Area
- Primary Bathroom is a Full Bathroom
- Shower Only
Laundry
- Laundry Room
- Laundry on main level
Attic
- Storage In Attic
- Pull Down Stairs to Attic
Parking
- 4 Car Attached Garage
- Parking Pad
- Garage Door Opener
Outdoor Features
- In Ground Pool
- Deck
- Outdoor Water Feature
- Outdoor Fireplace
- Outbuilding
Schools
- Woodland Elementary School
- Riverside Middle School
- Riverside High School
Farming
- Barn
Utilities
- Forced Air Heating and Cooling System
- Multiple Heating Units
- Floor Furnace
- Gas Water Heater
- Septic Tank
- Cable TV Available
Community Details
- Pelham Falls Subdivision
Listing and Financial Details
- Assessor Parcel Number 0531.01-01-019.12
Ownership History
Purchase Details
Home Financials for this Owner
Home Financials are based on the most recent Mortgage that was taken out on this home.Purchase Details
Purchase Details
Home Financials for this Owner
Home Financials are based on the most recent Mortgage that was taken out on this home.Purchase Details
Similar Homes in Greer, SC
Home Values in the Area
Average Home Value in this Area
Purchase History
| Date | Type | Sale Price | Title Company |
|---|---|---|---|
| Deed | $1,100,000 | None Listed On Document | |
| Warranty Deed | -- | None Listed On Document | |
| Warranty Deed | $210,000 | None Available | |
| Special Master Deed | $140,000 | None Available |
Mortgage History
| Date | Status | Loan Amount | Loan Type |
|---|---|---|---|
| Open | $880,000 | New Conventional | |
| Previous Owner | $318,439 | FHA |
Property History
| Date | Event | Price | Change | Sq Ft Price |
|---|---|---|---|---|
| 09/15/2023 09/15/23 | Sold | $1,100,000 | 0.0% | $275 / Sq Ft |
| 08/17/2023 08/17/23 | For Sale | $1,100,000 | +423.8% | $275 / Sq Ft |
| 05/01/2020 05/01/20 | Sold | $210,000 | -6.7% | $94 / Sq Ft |
| 04/15/2020 04/15/20 | Pending | -- | -- | -- |
| 02/12/2020 02/12/20 | For Sale | $225,000 | -- | $101 / Sq Ft |
Tax History Compared to Growth
Tax History
| Year | Tax Paid | Tax Assessment Tax Assessment Total Assessment is a certain percentage of the fair market value that is determined by local assessors to be the total taxable value of land and additions on the property. | Land | Improvement |
|---|---|---|---|---|
| 2024 | $6,213 | $42,440 | $4,010 | $38,430 |
| 2023 | $6,213 | $18,414 | $3,208 | $15,206 |
| 2022 | $0 | $18,414 | $3,208 | $15,206 |
| 2021 | $0 | $0 | $0 | $0 |
| 2020 | $1,469 | $9,760 | $3,210 | $6,550 |
| 2019 | $1,306 | $8,640 | $2,830 | $5,810 |
| 2018 | $1,351 | $8,640 | $2,830 | $5,810 |
| 2017 | $1,344 | $8,640 | $2,830 | $5,810 |
| 2016 | $1,283 | $215,960 | $70,790 | $145,170 |
| 2015 | $1,278 | $215,960 | $70,790 | $145,170 |
| 2014 | $1,111 | $187,808 | $61,561 | $126,247 |
Agents Affiliated with this Home
-
Anthony Morgan

Seller's Agent in 2023
Anthony Morgan
Bluefield Realty Group
(864) 386-6698
103 Total Sales
-
Erin Moffatt
E
Buyer's Agent in 2023
Erin Moffatt
Blackstream International RE
(864) 678-0178
35 Total Sales
-
Thomas Chad Chism

Seller's Agent in 2020
Thomas Chad Chism
Chism & Associates Real Estate
(864) 590-4324
108 Total Sales
-
N
Buyer's Agent in 2020
Non-MLS Member
NON MEMBER
Map
Source: Greater Greenville Association of REALTORS®
MLS Number: 1506026
APN: 0531.01-01-019.12
- 109 Shoals Rd
- 452 River Way Dr
- 220 Rock Rd
- 201 Riverstone Way
- 6024 Peregrine Ln
- 6033 Peregrine Ln
- 7038 Langdale Ct
- 110 Woodway Dr
- 1 Riverstone Way
- 8039 Gladeside Way
- 129 Griffith Hill Way
- 9 River Way Dr
- 953 Breezewood Ct
- 112 Griffith Hill Way
- 798 Enoree River Place
- 3131 S Highway 14
- 744 Enoree River Place Unit RRS0056
- 740 Enoree River Place
- 213 Franklin Oaks Ln
- 9 Bellagio Way
