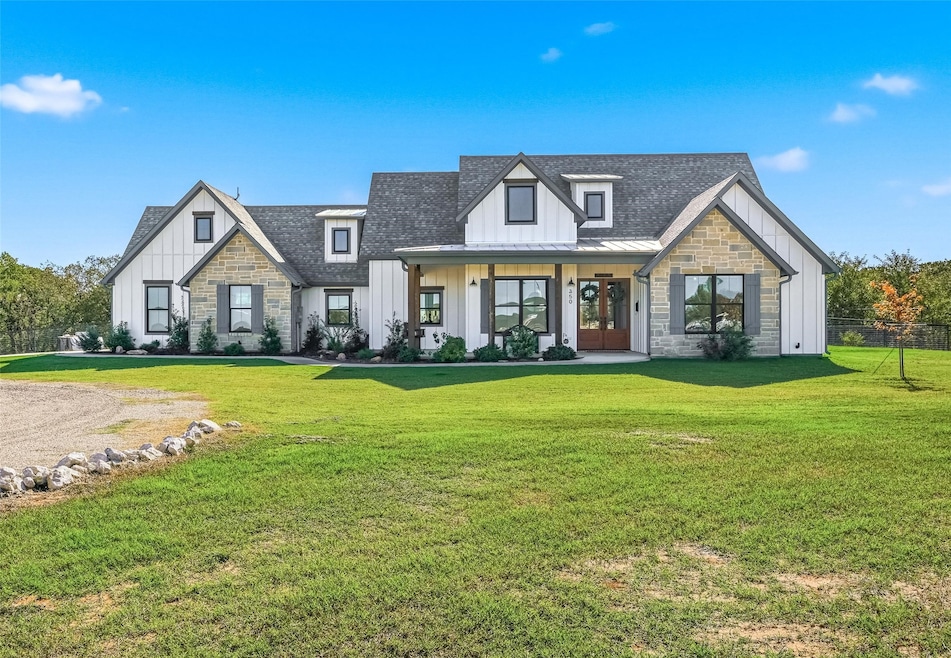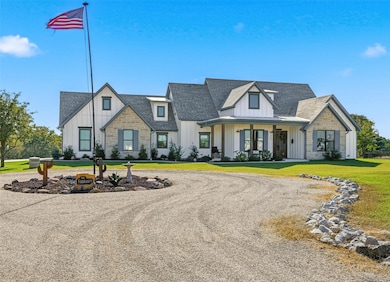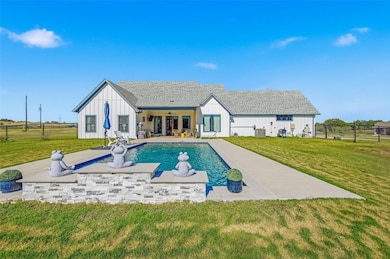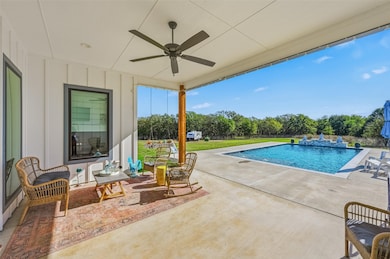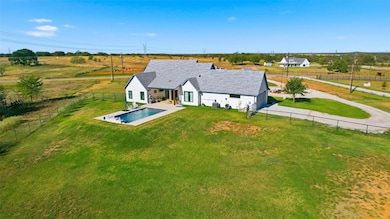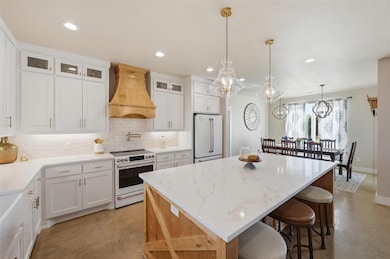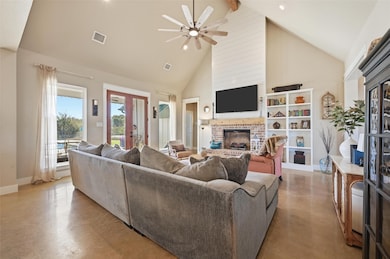350 Rolling Ranch Blvd Alvord, TX 76225
Estimated payment $4,363/month
Highlights
- Very Popular Property
- In Ground Pool
- Contemporary Architecture
- Alvord Elementary School Rated A-
- Open Floorplan
- Living Room with Fireplace
About This Home
Welcome to this stunning modern farmhouse that perfectly blends contemporary luxury with timeless comfort. This meticulously crafted home features soaring vaulted ceilings, abundant natural light, and premium finishes throughout. The heart of the home showcases a magnificent great room with a beautiful brick fireplace with custom built-in shelving. The gourmet kitchen boasts top-of-the-line appliances, elegant quartz countertops, and a spacious island perfect for entertaining. The luxurious primary suite offers a peaceful retreat with individual and generous walk-in closets, while the spa-inspired bathroom features a soaking tub and walk-in shower. Additional bedrooms are generously sized with ample closet space. Step outside to your private backyard oasis — a seamless extension of the home’s inviting interior. A sparkling pool takes center stage, with ample patio space for lounging or entertaining. Whether hosting a summer gathering or enjoying a quiet evening by the water, this outdoor space is designed for year-round relaxation and enjoyment. Every detail of this home reflects a perfect harmony of sophistication and warmth, creating an atmosphere that feels both refined and welcoming.
This exceptional property offers a rare opportunity to own a home that truly has it all.
Listing Agent
Keller Williams Realty Brokerage Phone: (940) 484-9411 License #0818598 Listed on: 11/06/2025

Home Details
Home Type
- Single Family
Est. Annual Taxes
- $7,053
Year Built
- Built in 2023
Lot Details
- 3.01 Acre Lot
- Lot Dimensions are 599x220x581x217
- Gated Home
- Chain Link Fence
- Interior Lot
- Partially Wooded Lot
- Many Trees
- Lawn
- Back Yard
HOA Fees
- $25 Monthly HOA Fees
Parking
- 2 Car Attached Garage
- Side Facing Garage
- Aggregate Flooring
- Garage Door Opener
- Circular Driveway
Home Design
- Contemporary Architecture
- Slab Foundation
- Composition Roof
- Board and Batten Siding
- Stone Veneer
Interior Spaces
- 2,117 Sq Ft Home
- 1-Story Property
- Open Floorplan
- Wired For Sound
- Built-In Features
- Cathedral Ceiling
- Ceiling Fan
- Decorative Lighting
- Heatilator
- Decorative Fireplace
- Ventless Fireplace
- Electric Fireplace
- Living Room with Fireplace
- 2 Fireplaces
- Fire and Smoke Detector
Kitchen
- Eat-In Kitchen
- Electric Oven
- Electric Cooktop
- Dishwasher
- Kitchen Island
Flooring
- Painted or Stained Flooring
- Concrete
Bedrooms and Bathrooms
- 3 Bedrooms
- Walk-In Closet
- 2 Full Bathrooms
- Double Vanity
- Soaking Tub
Laundry
- Laundry in Utility Room
- Washer and Electric Dryer Hookup
Outdoor Features
- In Ground Pool
- Covered Patio or Porch
- Rain Gutters
Schools
- Alvord Elementary School
- Alvord High School
Utilities
- Central Heating and Cooling System
- Vented Exhaust Fan
- Electric Water Heater
- Water Softener
- High Speed Internet
Listing and Financial Details
- Tax Lot 63
- Assessor Parcel Number 797068
Community Details
Overview
- Association fees include management
- Globolink Management Association
- The Ranches At Rolling Hills Ph 3 Subdivision
Amenities
- Laundry Facilities
Map
Home Values in the Area
Average Home Value in this Area
Tax History
| Year | Tax Paid | Tax Assessment Tax Assessment Total Assessment is a certain percentage of the fair market value that is determined by local assessors to be the total taxable value of land and additions on the property. | Land | Improvement |
|---|---|---|---|---|
| 2025 | $5,545 | $590,203 | $110,940 | $479,263 |
| 2024 | $5,545 | $576,325 | $110,767 | $465,558 |
| 2023 | $1,315 | $110,767 | $110,767 | $0 |
| 2022 | $1,623 | $105,184 | $105,184 | $0 |
| 2021 | $1,419 | $86,440 | $86,440 | $0 |
Property History
| Date | Event | Price | List to Sale | Price per Sq Ft |
|---|---|---|---|---|
| 11/06/2025 11/06/25 | For Sale | $710,000 | -- | $335 / Sq Ft |
Purchase History
| Date | Type | Sale Price | Title Company |
|---|---|---|---|
| Vendors Lien | -- | Town Square Title |
Mortgage History
| Date | Status | Loan Amount | Loan Type |
|---|---|---|---|
| Open | $71,155 | New Conventional |
Source: North Texas Real Estate Information Systems (NTREIS)
MLS Number: 21103889
APN: R2867006300
- 330 Rolling Ranch Blvd
- 117 Coyote Cave Ln
- 200 Rolling Hills Blvd
- 450 Rolling Hills Blvd
- Lot 252 Rolling Hills Blvd
- 184 Bear Cat Ct
- 495 Rolling Hills Blvd
- Lot 257 Rolling Hills Blvd
- 160 Creek Crossing St
- 1185 County Road 1590
- 279 Rolling Ranch Blvd
- 155 Rolling Ranch Blvd
- 255 Creek Crossing St
- 245 Creek Crossing St
- 125 Sandy Ct
- 370 Rolling Bend Rd
- 110 Rolling Ranch Blvd
- 164 Southridge Rd
- 485 County Road 1570
- TBD School Oaks Rd
- 600 Scenic Dr
- 135 Sienna Dr
- 911 Proctor Ln
- 301 S Weatherford St
- 5529 N US Highway 287
- 305 Sierra Vista Dr
- 906 El Camino Real Unit 4
- 195 Private Road 2386
- 229 Pvt Rd 2386 Park Unit 200
- 151 Private Road 1307
- 1711 Halsell St Unit House
- 1711 Halsell St
- 1008 Halsell St Unit 300
- 884 Old Decatur Rd
- 1402 Posey Brewer Rd
- 1001 Fortenberry Rd
- 405 S Lakewood Cir
- 599 Wild Wood Dr
- 1555 U S 380
- 1000 N Chico St
