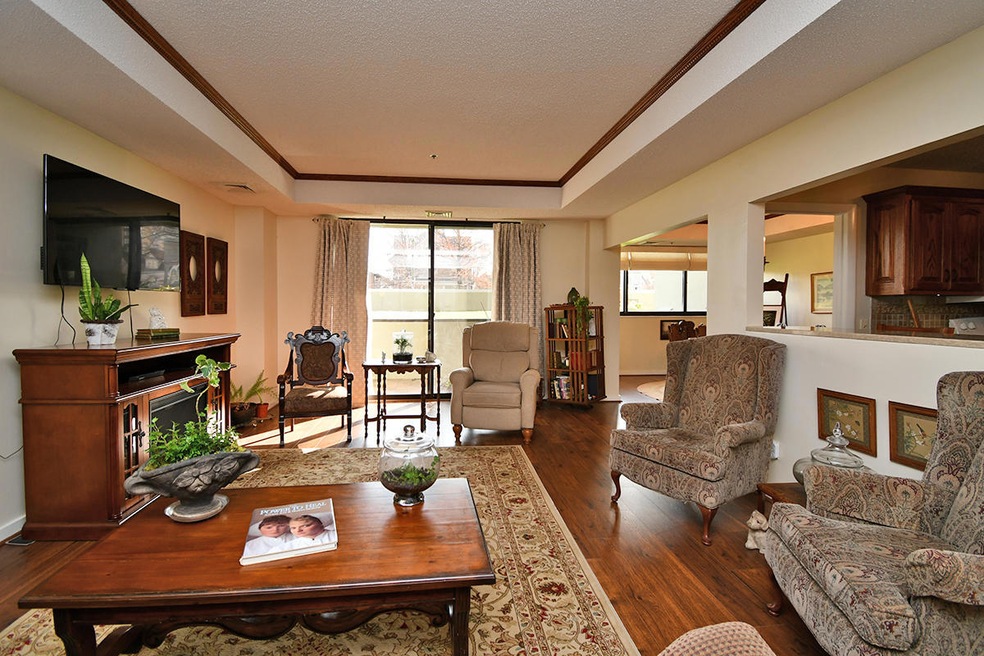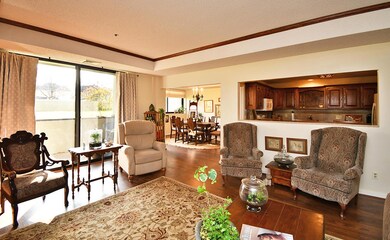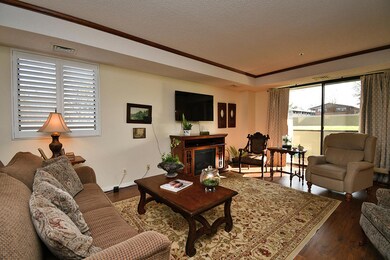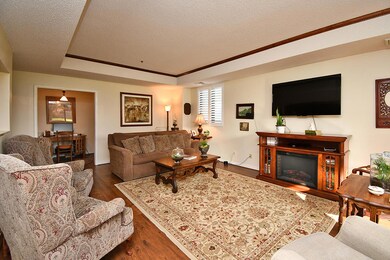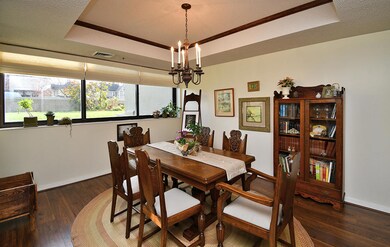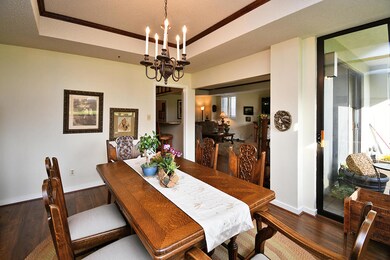
One Parkway Place 350 S John Q Hammons Pkwy Unit 1-A Springfield, MO 65806
Walnut Street NeighborhoodHighlights
- In Ground Pool
- Great Room
- Home Office
- Traditional Architecture
- Quartz Countertops
- Covered patio or porch
About This Home
As of January 2023Lovely first floor unit in the desirable ONE PARKWAY PLACE! The beauty of a first floor unit is you have easy patio access to the outdoors making it convenient for pet owners. This charming unit has hardwood floors throughout. The kitchen is open to the living area with a handsome quartz bar. Tons of natural light in every room make it a very cheerful space. The custom shutters throughout are a wonderful touch of class. All newer kitchen appliances including washer and dryer . Beautiful natural light floods the home through the wall of windowed sliding glass doors that take you to your spacious private deck. Large entry foyer -Covered Balcony outside of front door and outside of great room-2 parking spaces separate, one covered-Amenities include: Gated Community-24 Hour front desk service-Private Balcony-Private Storage Unit-Outdoor Pool-Indoor Gym-Banquet Room w/Kitchenette-Common Area Maintenance-Secure 1 Car Outdoor Parking-Snow Removal-Trash Removal-Water & Sewer-Gas-5g internet-Lawn Maintenance-Exterior Building Hazard Insurance-Cleaning throughout the building, everything but Electric and Renters Insurance for interior-Close to everything Downtown Springfield! This is your chance to live the BIG CITY LIFE!!
Last Agent to Sell the Property
Murney Associates - Primrose License #1999127712 Listed on: 12/03/2020

Last Buyer's Agent
Aaron Owens
Keller Williams
Property Details
Home Type
- Condominium
Est. Annual Taxes
- $1,605
Year Built
- 1986
Lot Details
- Landscaped
HOA Fees
- $675 Monthly HOA Fees
Home Design
- Traditional Architecture
- Synthetic Stucco Exterior
Interior Spaces
- 1,547 Sq Ft Home
- 1-Story Property
- Double Pane Windows
- Shutters
- Drapes & Rods
- Entrance Foyer
- Great Room
- Family Room Downstairs
- Formal Dining Room
- Open Floorplan
- Home Office
- First Floor Utility Room
- Utility Closet
- Laminate Flooring
Kitchen
- Breakfast Bar
- Electric Cooktop
- Stove
- Microwave
- Dishwasher
- Quartz Countertops
- Tile Countertops
- Disposal
Bedrooms and Bathrooms
- 2 Bedrooms
- Walk-In Closet
- 2 Full Bathrooms
- Walk-in Shower
Laundry
- Dryer
- Washer
Parking
- 1 Car Detached Garage
- 1 Carport Space
- Parking Available
- Circular Driveway
Outdoor Features
- In Ground Pool
- Covered patio or porch
Schools
- Rountree Elementary School
- Jarrett Middle School
- Parkview High School
Utilities
- Forced Air Heating and Cooling System
- Humidifier
- Electric Water Heater
- High Speed Internet
- Cable TV Available
Community Details
- Association fees include building insurance, building maintenance, clubhouse, common area maintenance, community center, exercise room, lawn, security service, snow removal, swimming pool, trash service
Ownership History
Purchase Details
Purchase Details
Purchase Details
Purchase Details
Purchase Details
Home Financials for this Owner
Home Financials are based on the most recent Mortgage that was taken out on this home.Purchase Details
Purchase Details
Purchase Details
Home Financials for this Owner
Home Financials are based on the most recent Mortgage that was taken out on this home.Purchase Details
Home Financials for this Owner
Home Financials are based on the most recent Mortgage that was taken out on this home.Purchase Details
Home Financials for this Owner
Home Financials are based on the most recent Mortgage that was taken out on this home.Purchase Details
Home Financials for this Owner
Home Financials are based on the most recent Mortgage that was taken out on this home.Purchase Details
Home Financials for this Owner
Home Financials are based on the most recent Mortgage that was taken out on this home.Purchase Details
Home Financials for this Owner
Home Financials are based on the most recent Mortgage that was taken out on this home.Purchase Details
Purchase Details
Home Financials for this Owner
Home Financials are based on the most recent Mortgage that was taken out on this home.Purchase Details
Purchase Details
Home Financials for this Owner
Home Financials are based on the most recent Mortgage that was taken out on this home.Purchase Details
Purchase Details
Similar Homes in Springfield, MO
Home Values in the Area
Average Home Value in this Area
Purchase History
| Date | Type | Sale Price | Title Company |
|---|---|---|---|
| Warranty Deed | -- | None Listed On Document | |
| Warranty Deed | -- | None Listed On Document | |
| Warranty Deed | -- | None Listed On Document | |
| Warranty Deed | -- | None Listed On Document | |
| Warranty Deed | -- | -- | |
| Warranty Deed | -- | None Listed On Document | |
| Warranty Deed | -- | None Listed On Document | |
| Warranty Deed | -- | Mtc | |
| Warranty Deed | -- | None Listed On Document | |
| Warranty Deed | -- | Waco Title Co | |
| Warranty Deed | -- | None Available | |
| Warranty Deed | -- | None Available | |
| Warranty Deed | -- | None Available | |
| Warranty Deed | -- | None Available | |
| Warranty Deed | -- | None Available | |
| Warranty Deed | -- | None Available | |
| Interfamily Deed Transfer | -- | None Available | |
| Warranty Deed | -- | None Available | |
| Warranty Deed | -- | Choice Escrow & Land Title L | |
| Quit Claim Deed | -- | None Available | |
| Warranty Deed | -- | Lincoln-Evans Land Title Co | |
| Special Warranty Deed | -- | None Available |
Mortgage History
| Date | Status | Loan Amount | Loan Type |
|---|---|---|---|
| Previous Owner | $220,000 | New Conventional | |
| Previous Owner | $98,100 | New Conventional | |
| Previous Owner | $171,000 | New Conventional | |
| Previous Owner | $245,786 | Future Advance Clause Open End Mortgage | |
| Previous Owner | $67,500 | New Conventional | |
| Previous Owner | $132,000 | New Conventional | |
| Previous Owner | $111,500 | Future Advance Clause Open End Mortgage | |
| Previous Owner | $70,000 | Adjustable Rate Mortgage/ARM | |
| Previous Owner | $57,930 | New Conventional | |
| Previous Owner | $43,000 | New Conventional | |
| Previous Owner | $50,000 | New Conventional | |
| Previous Owner | $298,000 | New Conventional |
Property History
| Date | Event | Price | Change | Sq Ft Price |
|---|---|---|---|---|
| 01/31/2023 01/31/23 | Sold | -- | -- | -- |
| 12/31/2022 12/31/22 | Pending | -- | -- | -- |
| 11/07/2022 11/07/22 | For Sale | $325,000 | +97.1% | $210 / Sq Ft |
| 05/27/2021 05/27/21 | Sold | -- | -- | -- |
| 03/17/2021 03/17/21 | Pending | -- | -- | -- |
| 03/11/2021 03/11/21 | Price Changed | $164,900 | -2.9% | $107 / Sq Ft |
| 12/03/2020 12/03/20 | For Sale | $169,900 | +36.0% | $110 / Sq Ft |
| 02/26/2016 02/26/16 | Sold | -- | -- | -- |
| 01/18/2016 01/18/16 | Pending | -- | -- | -- |
| 11/05/2015 11/05/15 | For Sale | $124,900 | -- | $81 / Sq Ft |
Tax History Compared to Growth
Tax History
| Year | Tax Paid | Tax Assessment Tax Assessment Total Assessment is a certain percentage of the fair market value that is determined by local assessors to be the total taxable value of land and additions on the property. | Land | Improvement |
|---|---|---|---|---|
| 2025 | $1,605 | $39,160 | $2,090 | $37,070 |
| 2024 | $1,605 | $29,910 | $2,090 | $27,820 |
| 2023 | $1,596 | $29,910 | $2,090 | $27,820 |
| 2022 | $1,278 | $23,410 | $2,090 | $21,320 |
| 2021 | $1,278 | $23,410 | $2,090 | $21,320 |
| 2020 | $1,337 | $23,410 | $2,090 | $21,320 |
| 2019 | $1,299 | $23,410 | $2,090 | $21,320 |
| 2018 | $1,274 | $22,970 | $2,090 | $20,880 |
| 2017 | $1,261 | $28,370 | $2,090 | $26,280 |
| 2016 | $1,555 | $28,370 | $2,090 | $26,280 |
| 2015 | -- | $28,370 | $2,090 | $26,280 |
| 2014 | $1,435 | $26,240 | $0 | $26,240 |
Agents Affiliated with this Home
-

Seller's Agent in 2023
Aaron Owens
Alpha Realty MO, LLC
(417) 839-4584
2 in this area
176 Total Sales
-
J
Buyer's Agent in 2023
Jeanna Edwards
Re/Max House Of Brokers
-
M
Seller's Agent in 2021
Marty Chaney
Murney Associates - Primrose
(417) 818-3553
3 in this area
105 Total Sales
-

Seller's Agent in 2016
Holly Stenger
Murney Associates - Primrose
(417) 880-1174
4 in this area
259 Total Sales
-
B
Seller Co-Listing Agent in 2016
Beverly Stenger
Murney Associates - Primrose
(417) 823-2300
1 Total Sale
About One Parkway Place
Map
Source: Southern Missouri Regional MLS
MLS Number: 60179392
APN: 13-24-113-048
- 350 S John Q Hammons Pkwy Unit 8-B
- 311 S Hampton Ave
- 1200 E Walnut St
- 1315 E Elm St
- 1286 S Birch Ave
- 1200 S Birch Ave
- 2007 N Riva Ridge Ct
- 1435 E Walnut St
- 700 S Rogers Ave
- 716 S Rogers Ave
- 1462 E Mcdaniel St
- 312 S Campbell Ave Unit A
- 312 S Campbell Ave Unit D
- 312 S Campbell Ave Unit C
- 312 S Campbell Ave Unit B
- 848 S Kickapoo Ave
- Lot 24 E Merryvale Ct
- 749 S Pickwick Ave
- 1510 E Mcdaniel St
- 725 S Weller Ave
