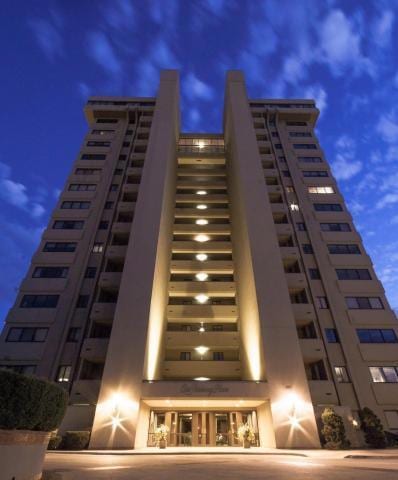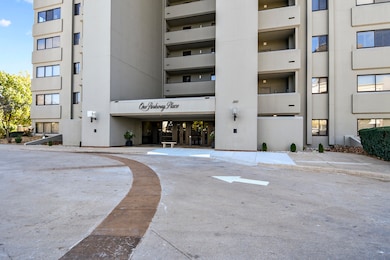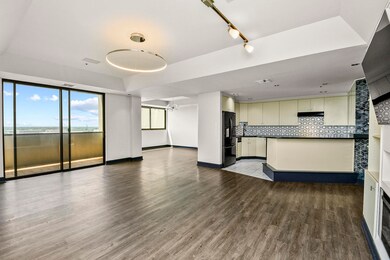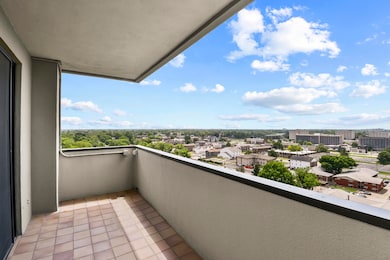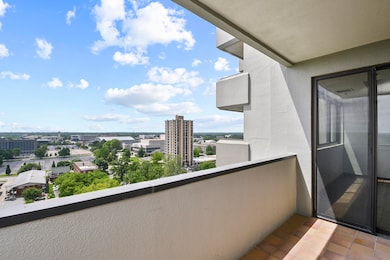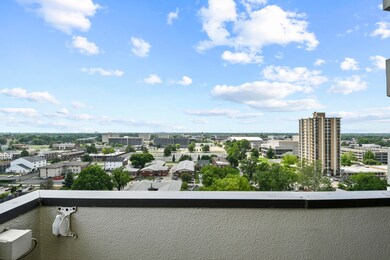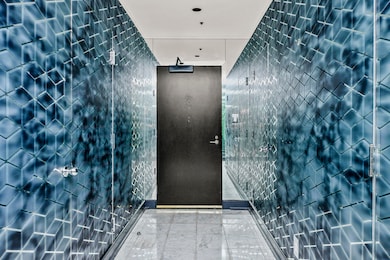
$329,000
- 2 Beds
- 2 Baths
- 1,894 Sq Ft
- 312 S Campbell Ave
- Unit A
- Springfield, MO
Welcome to your dream loft in the heart of downtown! This stunning 2-bedroom, 2-bathroom residence offers an unparalleled living experience with its open-concept layout and unique floor plan. The cool kitchen design fitted with a gas range will inspire your inner chef. High ceilings, expansive windows, and stylish finishes create a bright and inviting atmosphere, perfect for entertaining or
Paul Tillman Alpha Realty MO, LLC
