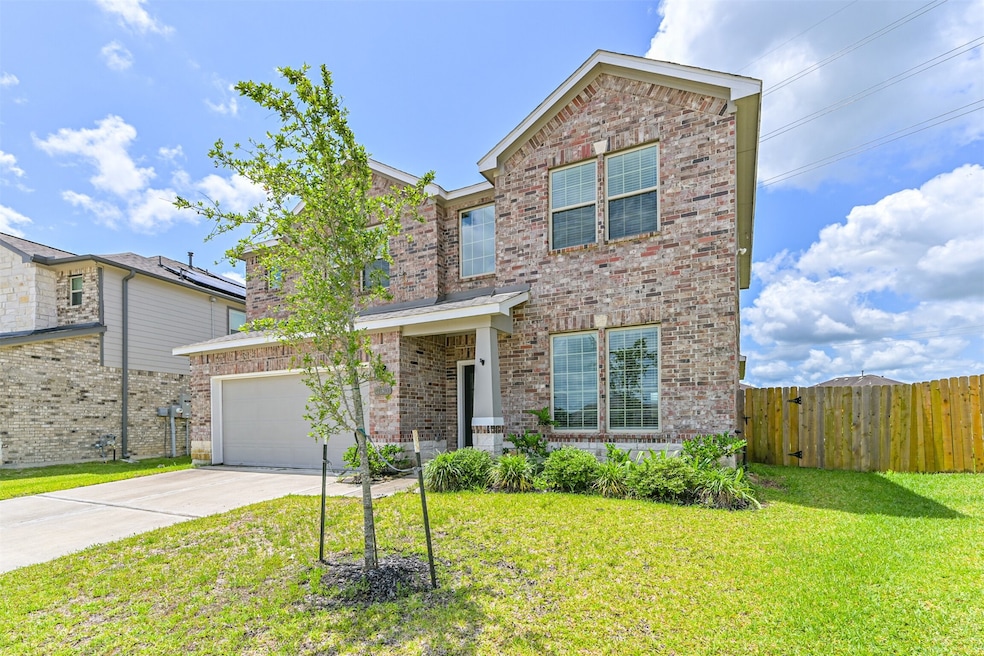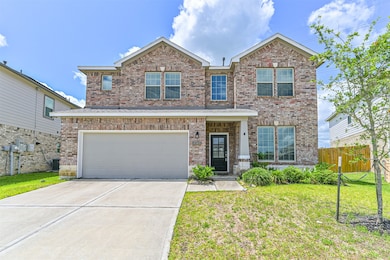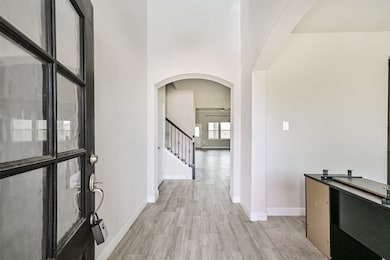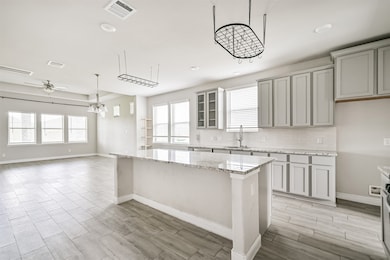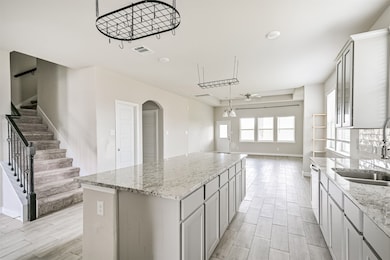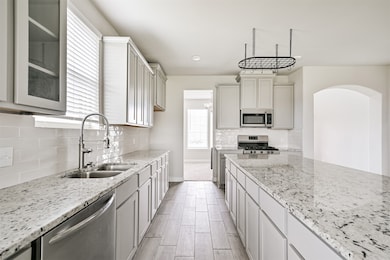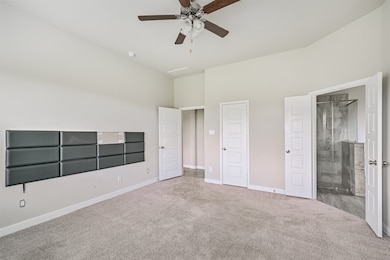
Estimated payment $3,531/month
Highlights
- Solar Power System
- Deck
- High Ceiling
- Maid or Guest Quarters
- Traditional Architecture
- Game Room
About This Home
Welcome home to these 2 stories 5-bedroom 4 bath gem located in the desirable community of Kendall Lakes! Spacious, open concept designs with vaulted ceilings, wide format ceramic tile flooring in the entry, kitchen, family room, utility room, and all bathrooms. The Chef's kitchen boasts oversized island, high quality Frigidaire appliances, designer kitchen cabinetry, granite countertops, and a Breakfast area. Spacious 9 ft ceilings in the family room with energy efficient windows throughout the entire home. Gorgeous primary bedroom with walk in closet, double sinks, shower and separate soaking tub. En suite downstairs with full bathroom, perfect for guests. Spacious secondary bedrooms with two bathrooms and game room upstairs! Private, fenced backyard with covered patio. Zoned to Alvin ISD!
Home Details
Home Type
- Single Family
Est. Annual Taxes
- $13,488
Year Built
- Built in 2021
Lot Details
- 9,047 Sq Ft Lot
- Cul-De-Sac
- Back Yard Fenced
HOA Fees
- $50 Monthly HOA Fees
Parking
- 2 Car Attached Garage
- Garage Door Opener
- Driveway
Home Design
- Traditional Architecture
- Brick Exterior Construction
- Slab Foundation
- Composition Roof
- Wood Siding
Interior Spaces
- 2,905 Sq Ft Home
- 2-Story Property
- Wired For Sound
- Crown Molding
- High Ceiling
- Ceiling Fan
- Formal Entry
- Family Room Off Kitchen
- Living Room
- Breakfast Room
- Dining Room
- Home Office
- Game Room
- Utility Room
- Washer and Gas Dryer Hookup
Kitchen
- Walk-In Pantry
- Gas Oven
- Microwave
- Dishwasher
- Kitchen Island
- Self-Closing Cabinet Doors
- Disposal
Flooring
- Carpet
- Tile
Bedrooms and Bathrooms
- 5 Bedrooms
- Maid or Guest Quarters
- 4 Full Bathrooms
- Double Vanity
- Soaking Tub
- Bathtub with Shower
- Separate Shower
Eco-Friendly Details
- ENERGY STAR Qualified Appliances
- Energy-Efficient HVAC
- Solar Power System
Outdoor Features
- Deck
- Covered patio or porch
Schools
- Mark Twain Elementary School
- G W Harby J H Middle School
- Alvin High School
Utilities
- Central Heating and Cooling System
Community Details
- Association fees include clubhouse
- Principle Management Group Association, Phone Number (713) 329-7100
- Final Kendall Lakes Sec 10 Subdivision
Map
Home Values in the Area
Average Home Value in this Area
Tax History
| Year | Tax Paid | Tax Assessment Tax Assessment Total Assessment is a certain percentage of the fair market value that is determined by local assessors to be the total taxable value of land and additions on the property. | Land | Improvement |
|---|---|---|---|---|
| 2023 | $13,474 | $428,780 | $72,380 | $356,400 |
| 2022 | $6,469 | $188,450 | $38,450 | $150,000 |
| 2021 | $1,379 | $38,450 | $38,450 | $0 |
Property History
| Date | Event | Price | Change | Sq Ft Price |
|---|---|---|---|---|
| 07/02/2025 07/02/25 | Price Changed | $425,500 | -3.3% | $146 / Sq Ft |
| 06/02/2025 06/02/25 | Price Changed | $439,900 | -1.3% | $151 / Sq Ft |
| 06/01/2025 06/01/25 | For Sale | $445,900 | +8.7% | $153 / Sq Ft |
| 04/30/2022 04/30/22 | Sold | -- | -- | -- |
| 01/03/2022 01/03/22 | For Sale | $410,400 | -- | $140 / Sq Ft |
Purchase History
| Date | Type | Sale Price | Title Company |
|---|---|---|---|
| Special Warranty Deed | -- | None Listed On Document | |
| Special Warranty Deed | -- | Charter Title Company |
Mortgage History
| Date | Status | Loan Amount | Loan Type |
|---|---|---|---|
| Open | $410,400 | VA |
Similar Homes in the area
Source: Houston Association of REALTORS®
MLS Number: 36062040
APN: 5580-0101-004
- 356 Selah Ct
- 380 Kendall Crest Dr
- 5307 Cascade Ct
- 5318 Latigo Ct
- 5335 Cascade Ct
- 5193 Dry Hollow Dr
- 322 Kendall Crest Dr
- 414 Kendall Crest Dr
- 390 Kendall Crest Dr
- 418 Kendall Crest Dr
- 404 Kendall Crest Dr
- 431 Kendall Crest Dr
- 5196 Dry Hollow Dr
- 5181 Dry Hollow Dr
- 103 Cline Dr
- 726 Rim Water Dr
- 457 Sky Ridge Dr
- 422 Kendall Crest Dr
- 398 Kendall Crest Dr
- 430 Kendall Crest Dr
- 5304 Cascade Ct
- 5675 N Highway 35
- 141 Fox Meadow Dr
- 144 Fox Meadow Dr
- 151 Fox Meadow Dr
- 118 Estate Dr
- 241 Saint Cloud Dr
- 678 Imperial Loop
- 300 Old Course Dr
- 1801 Vaquero St
- 509 Belmont Dr
- 613 W Castle Harbour Dr
- 1106 Mesquite St
- 1007 Hamilton St
- 445 E Castle Harbour Dr
- 4457 County Road 537
- 313 N Beauregard St Unit 1
- 1023 W Snyder St
- 102 S Beauregard St Unit 104
- 315 W Blum St
